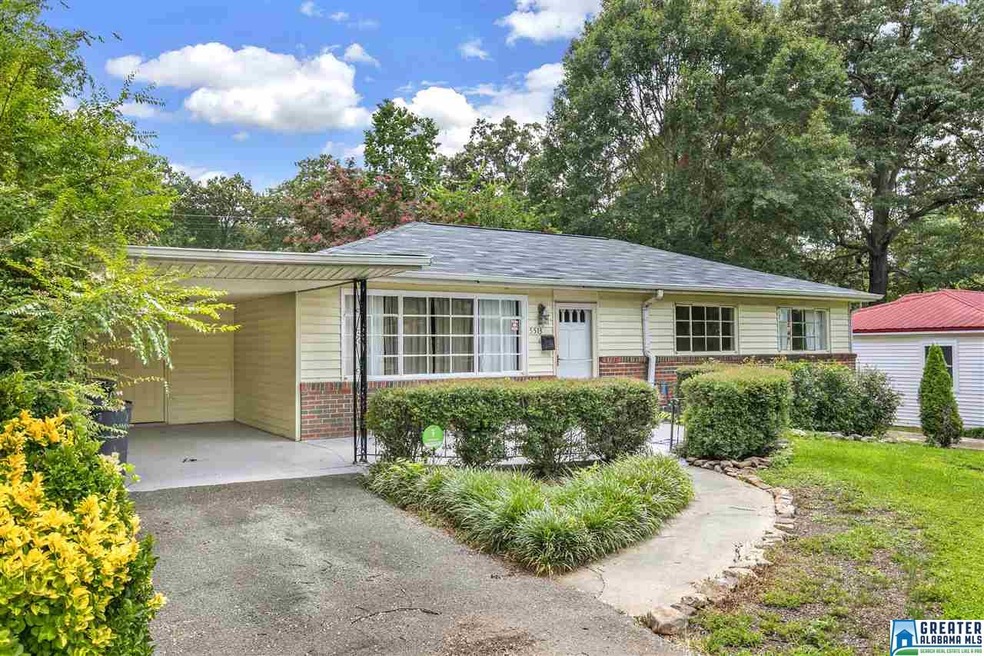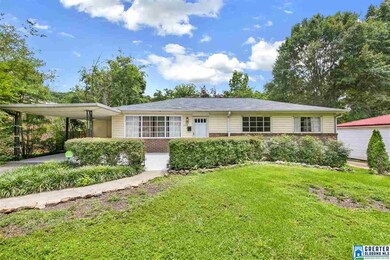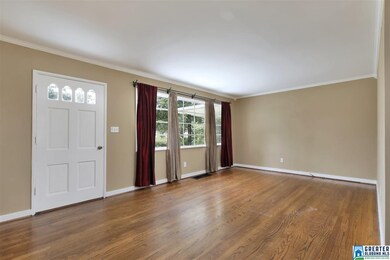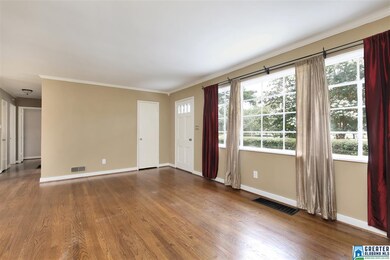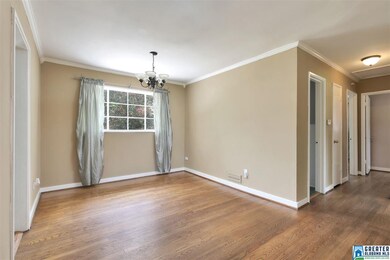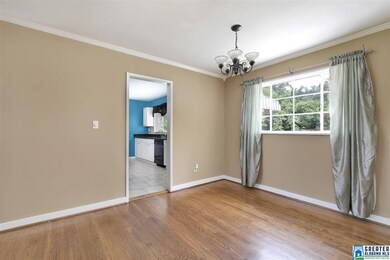
5513 Crestwood Blvd Birmingham, AL 35212
Crestwood South NeighborhoodHighlights
- Deck
- Attic
- Stone Countertops
- Wood Flooring
- Great Room
- Fenced Yard
About This Home
As of November 2018This home offers so much including an incredible location right across from the shops and restaurants on Crestwood Blvd! There have been many updates done including new plumbing in 2016, new roof 2016, HVAC 2014, and electrical 2016. The kitchen is large and has newer appliances, granite countertops, and lots of storage. The laundry room is right off the kitchen and has pantry storage. There is no carpet in this home! The backyard is fenced, and has an outdoor storage building. The walk-in crawlspace offers additional storage as well. Schedule your personal tour today!
Home Details
Home Type
- Single Family
Est. Annual Taxes
- $952
Year Built
- Built in 1953
Lot Details
- 9,583 Sq Ft Lot
- Fenced Yard
Home Design
- Vinyl Siding
- Four Sided Brick Exterior Elevation
Interior Spaces
- 1,205 Sq Ft Home
- 1-Story Property
- Crown Molding
- Smooth Ceilings
- Great Room
- Dining Room
- Crawl Space
- Pull Down Stairs to Attic
- Home Security System
Kitchen
- Stove
- Dishwasher
- Stone Countertops
- Disposal
Flooring
- Wood
- Tile
Bedrooms and Bathrooms
- 3 Bedrooms
- 1 Full Bathroom
- Bathtub and Shower Combination in Primary Bathroom
- Linen Closet In Bathroom
Laundry
- Laundry Room
- Laundry on main level
- Washer and Electric Dryer Hookup
Parking
- Attached Garage
- 1 Carport Space
- Garage on Main Level
- Driveway
Outdoor Features
- Deck
- Patio
- Porch
Utilities
- Central Air
- Heating System Uses Gas
- Electric Water Heater
Listing and Financial Details
- Assessor Parcel Number 23-00-28-1-023-004.000
Ownership History
Purchase Details
Home Financials for this Owner
Home Financials are based on the most recent Mortgage that was taken out on this home.Purchase Details
Home Financials for this Owner
Home Financials are based on the most recent Mortgage that was taken out on this home.Purchase Details
Home Financials for this Owner
Home Financials are based on the most recent Mortgage that was taken out on this home.Purchase Details
Home Financials for this Owner
Home Financials are based on the most recent Mortgage that was taken out on this home.Purchase Details
Home Financials for this Owner
Home Financials are based on the most recent Mortgage that was taken out on this home.Purchase Details
Home Financials for this Owner
Home Financials are based on the most recent Mortgage that was taken out on this home.Purchase Details
Purchase Details
Home Financials for this Owner
Home Financials are based on the most recent Mortgage that was taken out on this home.Purchase Details
Similar Homes in the area
Home Values in the Area
Average Home Value in this Area
Purchase History
| Date | Type | Sale Price | Title Company |
|---|---|---|---|
| Warranty Deed | $329,400 | -- | |
| Warranty Deed | $200,000 | -- | |
| Warranty Deed | $150,500 | -- | |
| Warranty Deed | $147,000 | None Available | |
| Warranty Deed | $153,000 | -- | |
| Warranty Deed | $111,000 | -- | |
| Interfamily Deed Transfer | -- | -- | |
| Warranty Deed | $92,000 | -- | |
| Warranty Deed | $87,500 | -- |
Mortgage History
| Date | Status | Loan Amount | Loan Type |
|---|---|---|---|
| Open | $318,000 | New Conventional | |
| Previous Owner | $220,000 | New Conventional | |
| Previous Owner | $190,000 | New Conventional | |
| Previous Owner | $137,820 | FHA | |
| Previous Owner | $118,400 | New Conventional | |
| Previous Owner | $139,650 | Purchase Money Mortgage | |
| Previous Owner | $37,000 | Stand Alone Second | |
| Previous Owner | $15,000 | Credit Line Revolving | |
| Previous Owner | $87,000 | Stand Alone First | |
| Previous Owner | $88,800 | Purchase Money Mortgage | |
| Previous Owner | $16,650 | Stand Alone Second | |
| Previous Owner | $72,000 | No Value Available |
Property History
| Date | Event | Price | Change | Sq Ft Price |
|---|---|---|---|---|
| 11/05/2018 11/05/18 | Sold | $200,000 | -6.9% | $166 / Sq Ft |
| 07/19/2018 07/19/18 | For Sale | $214,900 | +42.8% | $178 / Sq Ft |
| 05/04/2015 05/04/15 | Sold | $150,500 | -4.4% | $125 / Sq Ft |
| 04/10/2015 04/10/15 | Pending | -- | -- | -- |
| 03/16/2015 03/16/15 | For Sale | $157,500 | -- | $131 / Sq Ft |
Tax History Compared to Growth
Tax History
| Year | Tax Paid | Tax Assessment Tax Assessment Total Assessment is a certain percentage of the fair market value that is determined by local assessors to be the total taxable value of land and additions on the property. | Land | Improvement |
|---|---|---|---|---|
| 2024 | $1,784 | $25,600 | -- | -- |
| 2022 | $1,635 | $23,530 | $12,030 | $11,500 |
| 2021 | $1,475 | $21,330 | $12,030 | $9,300 |
| 2020 | $1,432 | $20,740 | $12,030 | $8,710 |
| 2019 | $1,332 | $19,360 | $0 | $0 |
| 2018 | $1,084 | $15,940 | $0 | $0 |
| 2017 | $952 | $14,120 | $0 | $0 |
| 2016 | $1,026 | $15,140 | $0 | $0 |
| 2015 | $1,026 | $13,200 | $0 | $0 |
| 2014 | $830 | $13,340 | $0 | $0 |
| 2013 | $830 | $12,900 | $0 | $0 |
Agents Affiliated with this Home
-

Seller's Agent in 2018
Joseph Heckel
RealtySouth
(205) 914-1201
4 in this area
260 Total Sales
-

Buyer's Agent in 2018
Tara Respinto
Keller Williams Realty Hoover
(205) 908-4878
1 in this area
89 Total Sales
-

Seller's Agent in 2015
Brian Kelleher
Keller Williams Homewood
(205) 531-2747
19 in this area
158 Total Sales
-

Buyer's Agent in 2015
Gwen McKenzie
RE/MAX
(205) 910-8426
12 Total Sales
Map
Source: Greater Alabama MLS
MLS Number: 823507
APN: 23-00-28-1-023-004.000
- 5529 11th Ave S
- 5618 8th Ct S
- 5724 11th Ave S Unit 38
- 1025 53rd St S
- 5728 11th Ave S Unit 37
- 5605 7th Ave S
- 5436 7th Ave S
- 5020 8th Terrace S
- 5226 Mountain Ridge Pkwy
- 1036 53rd St S
- 620 52nd St S
- 1121 53rd St S
- 609 54th St S
- 588 56th St S
- 5812 Southcrest Rd
- 5207 Mountain Ridge Pkwy
- 605 55th Place S
- 5115 6th Ave S
- 1117 51st St S
- 1113 51st St S
