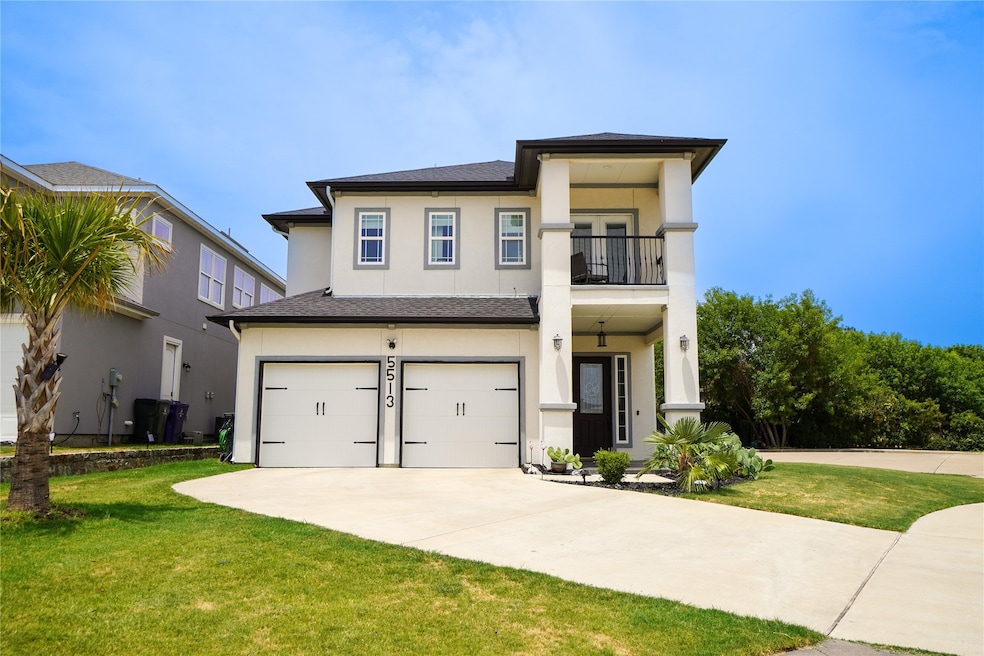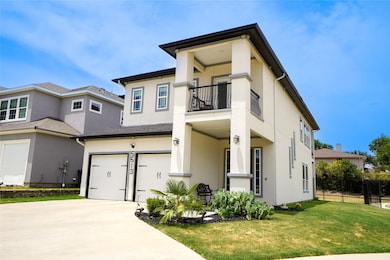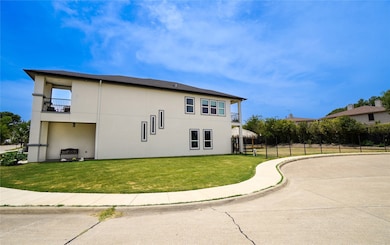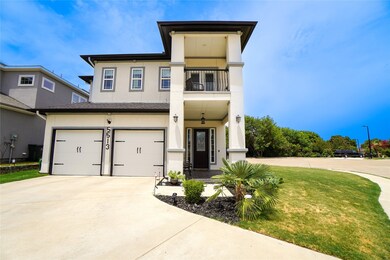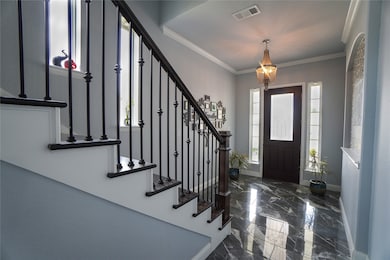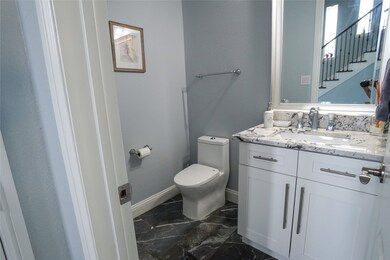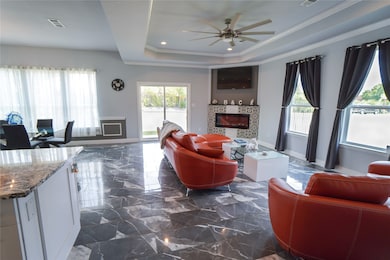
5513 Longcrest Dr Garland, TX 75043
Estimated payment $3,662/month
Highlights
- Electric Gate
- Green Roof
- Contemporary Architecture
- Open Floorplan
- Deck
- Corner Lot
About This Home
Discover this stunning 4-bedroom, 2.5-bath home with beautiful lake views, perfectly situated on an oversized corner lot in a quiet cul-de-sac within the sought-after Lake Terrace community. Meticulously maintained, this home offers a spacious open-concept layout, highlighted by a decorative fireplace that serves as the focal point of the living area. The gorgeous kitchen features on-trend finishes, stainless steel appliances, and seamless flow into the dining and main living space—ideal for everyday living and entertaining. Porcelain tile flooring extends throughout the main and wet areas, adding durability and style. Upstairs, the luxurious owner's suite features its own private balcony and a spa-like en suite bath with a modern soaking tub, walk-in shower, and dual vanities. Three additional bedrooms provide ample space for family or guests—two share a convenient Jack and Jill bathroom, while the third enjoys access to another private balcony. A powder bath is located on the main level for added convenience. Step outside to a large backyard oasis, complete with a cabana and plenty of room for outdoor entertaining. Located just minutes from I-30, The Harbor, and Bass Pro Shops, this home also offers access to Garland ISD's choice of schools. Homes like this don’t last long—schedule your private tour today!
Listing Agent
M&D Real Estate Brokerage Phone: 972-772-6025 License #0670053 Listed on: 05/19/2025
Home Details
Home Type
- Single Family
Est. Annual Taxes
- $10,573
Year Built
- Built in 2018
Lot Details
- 1,089 Sq Ft Lot
- Cul-De-Sac
- Wrought Iron Fence
- Water-Smart Landscaping
- Corner Lot
- Sprinkler System
- Few Trees
- Lawn
- Back Yard
HOA Fees
- $78 Monthly HOA Fees
Parking
- 2 Car Attached Garage
- Front Facing Garage
- Single Garage Door
- Garage Door Opener
- Electric Gate
Home Design
- Contemporary Architecture
- Slab Foundation
- Frame Construction
- Composition Roof
- Stucco
Interior Spaces
- 2,473 Sq Ft Home
- 2-Story Property
- Open Floorplan
- Ceiling Fan
- Chandelier
- Decorative Lighting
- Decorative Fireplace
- Electric Fireplace
- ENERGY STAR Qualified Windows
- Window Treatments
- Living Room with Fireplace
- Carpet
- Fire and Smoke Detector
Kitchen
- Eat-In Kitchen
- Convection Oven
- Electric Range
- Microwave
- Dishwasher
- Kitchen Island
- Granite Countertops
- Trash Compactor
- Disposal
Bedrooms and Bathrooms
- 4 Bedrooms
- Walk-In Closet
Laundry
- Laundry in Utility Room
- Washer and Electric Dryer Hookup
Eco-Friendly Details
- Green Roof
- Energy-Efficient Appliances
- Energy-Efficient HVAC
- Energy-Efficient Lighting
- Energy-Efficient Insulation
- Energy-Efficient Doors
- Energy-Efficient Thermostat
- Rain Water Catchment
Outdoor Features
- Balcony
- Deck
- Covered Patio or Porch
- Rain Gutters
Schools
- Choice Of Elementary School
- Choice Of High School
Utilities
- Central Heating and Cooling System
- Vented Exhaust Fan
- High-Efficiency Water Heater
- High Speed Internet
- Cable TV Available
Community Details
- Association fees include all facilities, management, ground maintenance, maintenance structure, security
- Homes Of Lake Terrace Village Association Manageme Association
- Lake Terrace Rep Subdivision
Listing and Financial Details
- Legal Lot and Block 15 / 2
- Assessor Parcel Number 26303760020150000
Map
Home Values in the Area
Average Home Value in this Area
Tax History
| Year | Tax Paid | Tax Assessment Tax Assessment Total Assessment is a certain percentage of the fair market value that is determined by local assessors to be the total taxable value of land and additions on the property. | Land | Improvement |
|---|---|---|---|---|
| 2025 | $10,573 | $465,000 | $90,000 | $375,000 |
| 2024 | $10,573 | $465,000 | $90,000 | $375,000 |
| 2023 | $10,573 | $419,540 | $90,000 | $329,540 |
| 2022 | $8,958 | $364,300 | $60,000 | $304,300 |
| 2021 | $7,987 | $303,710 | $60,000 | $243,710 |
| 2020 | $8,096 | $303,710 | $60,000 | $243,710 |
| 2019 | $4,443 | $157,480 | $60,000 | $97,480 |
| 2018 | $1,693 | $60,000 | $60,000 | $0 |
| 2017 | $888 | $31,500 | $31,500 | $0 |
| 2016 | $888 | $31,500 | $31,500 | $0 |
| 2015 | $826 | $31,500 | $31,500 | $0 |
| 2014 | $826 | $31,500 | $31,500 | $0 |
Property History
| Date | Event | Price | Change | Sq Ft Price |
|---|---|---|---|---|
| 05/19/2025 05/19/25 | For Sale | $499,900 | 0.0% | $202 / Sq Ft |
| 10/21/2024 10/21/24 | Rented | $2,950 | 0.0% | -- |
| 10/14/2024 10/14/24 | Under Contract | -- | -- | -- |
| 10/03/2024 10/03/24 | Price Changed | $2,950 | -3.3% | $1 / Sq Ft |
| 09/12/2024 09/12/24 | For Rent | $3,050 | +5.2% | -- |
| 07/29/2022 07/29/22 | Rented | $2,900 | +3.6% | -- |
| 07/27/2022 07/27/22 | Under Contract | -- | -- | -- |
| 07/22/2022 07/22/22 | For Rent | $2,800 | 0.0% | -- |
| 01/13/2020 01/13/20 | Sold | -- | -- | -- |
| 11/29/2019 11/29/19 | Pending | -- | -- | -- |
| 04/30/2019 04/30/19 | For Sale | $369,000 | -- | $155 / Sq Ft |
Purchase History
| Date | Type | Sale Price | Title Company |
|---|---|---|---|
| Vendors Lien | -- | Old Republic Title |
Mortgage History
| Date | Status | Loan Amount | Loan Type |
|---|---|---|---|
| Open | $309,800 | New Conventional | |
| Closed | $310,000 | New Conventional | |
| Previous Owner | $170,000 | Commercial |
Similar Homes in Garland, TX
Source: North Texas Real Estate Information Systems (NTREIS)
MLS Number: 20939624
APN: 26303760020150000
- 5810 Marina Dr Unit 12
- 5808 Marina Dr Unit 13
- 5740 Marina Dr Unit 19
- 5728 Marina Dr Unit 14
- 5317 Greenbrook Dr
- 5322 Greenbrook Dr
- 5411 Deep Canyon Dr
- 5722 Marvin Loving Dr Unit 127
- 5809 Lake Hubbard Pkwy Unit 308
- 5805 Lake Hubbard Pkwy Unit 203
- 5801 Marvin Loving Dr Unit 312
- 5801 Marvin Loving Dr Unit 311C
- 5909 Lake Hubbard Pkwy Unit 215
- 5901 Lake Hubbard Pkwy Unit 166C
- 5825 Marvin Loving Dr Unit 204B
- 5913 Lake Hubbard Pkwy Unit 124
- 5913 Lake Hubbard Pkwy Unit 221
- 4926 Locust Grove Rd
- 5405 Blue Cove Dr
- 4917 Meadow Vista Place
- 5205 Shoregate Dr
- 4903 Captains Place
- 5406 Kingfisher Rd
- 5718 Marvin Loving Dr Unit 117
- 5710 Marvin Loving Dr Unit 209C
- 5805 Lake Hubbard Pkwy Unit 202B
- 5801 Lake Hubbard Pkwy
- 5801 Marvin Loving Dr Unit 305C
- 5809 Marvin Loving Dr Unit 510
- 5902 Marvin Loving Dr Unit 204
- 5906 Marvin Loving Dr Unit 106B
- 5218 Hollow Bend Ln
- 5330 Oceanport Dr
- 4825 Freeport Dr
- 4402 Point Blvd
- 5026 Zion Rd
- 4605 Chaha Rd
- 4358 Point Blvd
- 5026 Zion Rd Unit 7104
- 4910 Crawfish Ln
