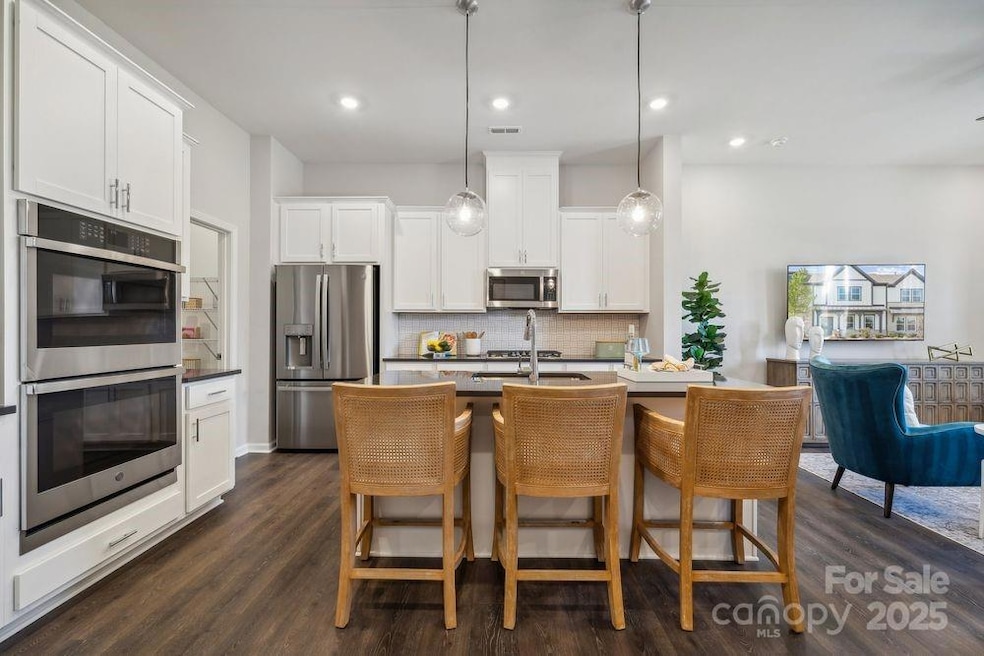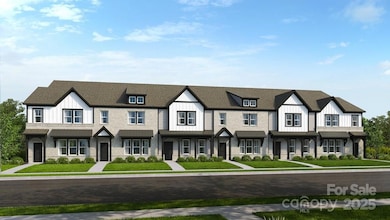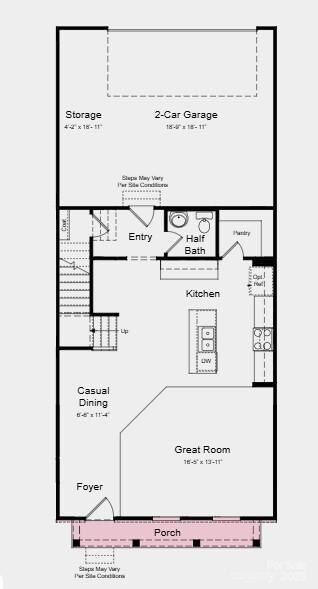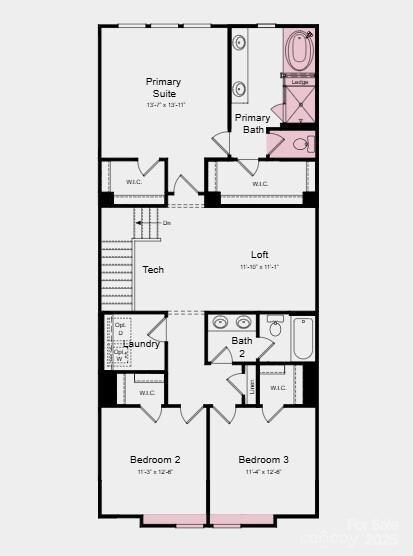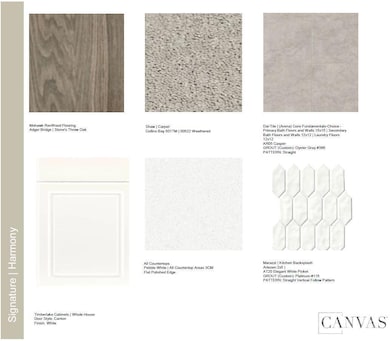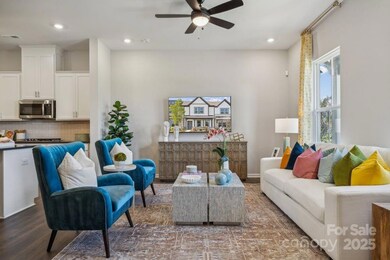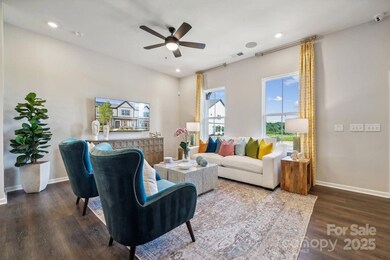5513 Wolfpack Alley Indian Land, SC 29707
Estimated payment $2,879/month
Highlights
- Under Construction
- 2 Car Attached Garage
- Tile Flooring
- Van Wyck Elementary School Rated A-
- Laundry Room
- Zoned Cooling
About This Home
What's Special: Loft | North Facing Lot | White Cabinets - New Construction - November Completion! Built by America's Most Trusted Homebuilder. Welcome to the Aspen at 5513 Wolfpack Alley in Terraces at The Exchange. Step into a cheerful foyer that opens to a spacious layout where the great room, dining area, and kitchen come together in perfect harmony. It’s a lovely space for everyday living and weekend gatherings. The kitchen features a center island and a walk-in pantry, ideal for meal prep and keeping things organized. Just off the main area, you’ll find a powder room and direct access to the garage. Upstairs, a cozy loft offers space for game nights, movie marathons, or a quiet tech nook. Two secondary bedrooms share a full bath, while the private primary suite feels like a retreat with its spa-inspired bath and two walk-in closets. The laundry room is thoughtfully placed on the second floor for added convenience. Residents will enjoy walkability to The Exchange, a brand-new development featuring Lowe’s Foods, Costco, Cold Stone Creamery, Club Pilates, Hollywood Feed, Halal Street Food, and more. Located off Highway 521, you’ll have easy access to I-485, I-77, and I-85. The area is thriving with nearby destinations like Swig and CrossRidge shopping center—home to Target and , and the Promenade at Carolina Reserve, offering T.J. Maxx, HomeGoods, Starbucks, Crumbl, and more. Plus, Charlotte Douglas International Airport is just 30 miles away, making travel a breeze. Additional highlights include: a soaking tub with a separate shower in the primary bathroom. Photos are for representative purposes only. MLS#4318035
Listing Agent
Taylor Morrison of Carolinas Inc Brokerage Email: wwilkinson@taylormorrison.com License #255410 Listed on: 11/06/2025
Townhouse Details
Home Type
- Townhome
Year Built
- Built in 2025 | Under Construction
HOA Fees
- $195 Monthly HOA Fees
Parking
- 2 Car Attached Garage
- Rear-Facing Garage
- Garage Door Opener
- Driveway
Home Design
- Home is estimated to be completed on 11/30/25
- Entry on the 1st floor
- Brick Exterior Construction
- Slab Foundation
- Architectural Shingle Roof
- Metal Siding
Interior Spaces
- 2-Story Property
Kitchen
- Oven
- Electric Range
- Microwave
- Plumbed For Ice Maker
- Dishwasher
- Disposal
Flooring
- Carpet
- Laminate
- Tile
Bedrooms and Bathrooms
- 3 Bedrooms
Laundry
- Laundry Room
- Laundry on upper level
Schools
- Indian Land Elementary And Middle School
- Indian Land High School
Utilities
- Zoned Cooling
- Heat Pump System
Community Details
- Braesael Management Company Association, Phone Number (704) 847-3507
- Terraces At The Exchange Subdivision, Aspen Floorplan
Listing and Financial Details
- Assessor Parcel Number 0010-00-029.09
Map
Home Values in the Area
Average Home Value in this Area
Property History
| Date | Event | Price | List to Sale | Price per Sq Ft |
|---|---|---|---|---|
| 11/10/2025 11/10/25 | Price Changed | $427,236 | +1.0% | $212 / Sq Ft |
| 11/07/2025 11/07/25 | For Sale | $422,829 | -- | $210 / Sq Ft |
Source: Canopy MLS (Canopy Realtor® Association)
MLS Number: 4318035
- 5511 Wolfpack Alley
- 5515 Wolfpack Alley
- 5507 Wolfpack Alley
- 5517 Wolfpack Alley
- 5505 Wolfpack Alley
- Vail II Plan at The Exchange - Terraces 21' Lots
- Breckenridge II Plan at The Exchange - Terraces 21' Lots
- Aspen Plan at The Exchange - Terraces 24' Lots
- Avon Plan at The Exchange - Terraces 24' Lots
- 3806 Amalia Place
- 4773 Darcey Way
- 5635 de Vere Dr
- 3049 Hartson Pointe Dr
- 5645 de Vere Dr Unit 103 Blayre
- 2290 Hanover Dr
- 5661 de Vere Dr
- 2296 Hanover Ct
- 6006 Cadence Ln
- 3129 Hartson Pointe Dr
- 3159 Hartson Pointe Dr
- 1010 Eagles Nest Ln
- 3824 Amalia Place
- 2290 Hanover Dr
- 2290 Hanover Ct
- 5661 de Vere Dr
- 5209 Craftsman Dr Unit 100-310.1411707
- 5209 Craftsman Dr Unit 500-301.1411705
- 5209 Craftsman Dr Unit 500-401.1411708
- 5209 Craftsman Dr Unit 100-417.1407931
- 5209 Craftsman Dr Unit 100-302.1407930
- 5209 Craftsman Dr Unit 700-310.1411704
- 5209 Craftsman Dr Unit 100-226.1407928
- 5209 Craftsman Dr Unit 100-317.1407926
- 5209 Craftsman Dr Unit 400-203.1407927
- 5209 Craftsman Dr Unit 600-300.1411710
- 5209 Craftsman Dr Unit 300-410.1411706
- 5209 Craftsman Dr Unit 700-300.1411709
- 5209 Craftsman Dr
- 2001 Cramer Cir
- 2040 Donaldson St
