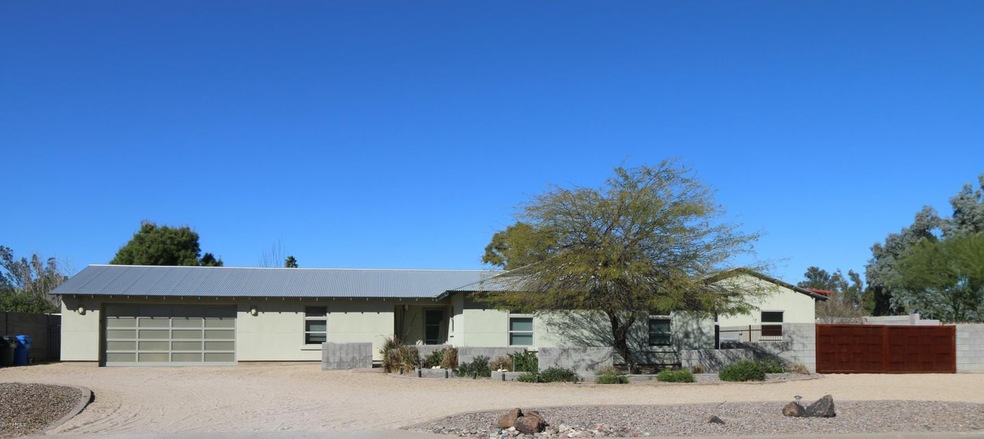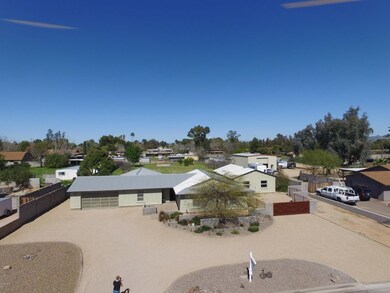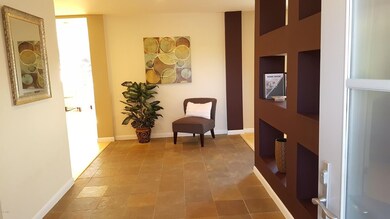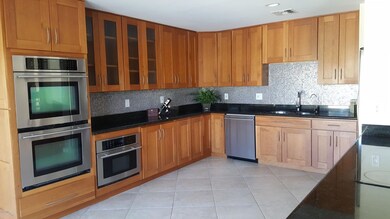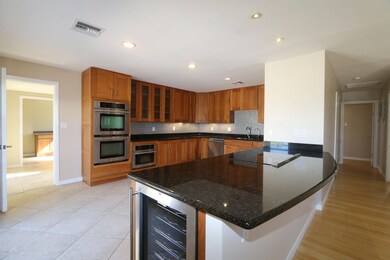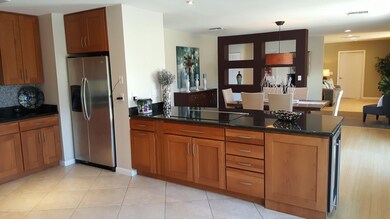
5514 E Sweetwater Ave Scottsdale, AZ 85254
Highlights
- Horses Allowed On Property
- Lap Pool
- Gated Parking
- Desert Shadows Elementary School Rated A
- RV Parking in Community
- 0.86 Acre Lot
About This Home
As of October 2020Contemporary remodel in the Equestrian Community of Sunburst Farms. Perfect for horse lovers or those wanting room to roam or expand. The .86 acre lot backs to bridle path, only 2 blocks from Serena park and riding arena. Complete remodel designed by owner/architect, permit/ Certificate of Occupancy . Home features a chef’s kitchen w/granite, SS double ovens, built in micro, wine fridge & brkfst bar. Enormous, bright GR , opens to large patio & custom pool w/lap lane. Separate master suite allows owners to retreat into private wing of home & indulge in spa style master bath w/rain shower & soaking tub. Modern roof is next gen metal with 50+ yr life (no it is not noisy when it rains). This home is one of a kind and priced to sell so bring your buyers
Last Agent to Sell the Property
Jane Wofford
HomeSmart License #SA634659000 Listed on: 03/01/2017
Last Buyer's Agent
JoAnn Callaway
eXp Realty License #SA116490000
Home Details
Home Type
- Single Family
Est. Annual Taxes
- $4,268
Year Built
- Built in 1971
Lot Details
- 0.86 Acre Lot
- Desert faces the front of the property
- Wrought Iron Fence
- Block Wall Fence
- Backyard Sprinklers
- Grass Covered Lot
HOA Fees
- $28 Monthly HOA Fees
Parking
- 2 Car Garage
- Garage Door Opener
- Circular Driveway
- Gated Parking
Home Design
- Designed by Russell Halliday,AIA Architects
- Contemporary Architecture
- Wood Frame Construction
- Metal Roof
- Stucco
Interior Spaces
- 3,179 Sq Ft Home
- 1-Story Property
- Double Pane Windows
Kitchen
- Eat-In Kitchen
- Breakfast Bar
- Built-In Microwave
- Granite Countertops
Flooring
- Wood
- Tile
Bedrooms and Bathrooms
- 4 Bedrooms
- Remodeled Bathroom
- 3 Bathrooms
- Dual Vanity Sinks in Primary Bathroom
- Bathtub With Separate Shower Stall
Outdoor Features
- Lap Pool
- Patio
Schools
- Desert Shadows Elementary School
- Desert Shadows Middle School - Scottsdale
- Horizon High School
Utilities
- Refrigerated Cooling System
- Heating Available
- Water Filtration System
- High Speed Internet
- Cable TV Available
Additional Features
- No Interior Steps
- Horses Allowed On Property
Community Details
- Association fees include (see remarks)
- Sunburst Farms Association, Phone Number (602) 996-5796
- Built by Custom
- Sunburst Farms East 3 Subdivision, Custom Floorplan
- RV Parking in Community
Listing and Financial Details
- Tax Lot 137
- Assessor Parcel Number 167-05-018
Ownership History
Purchase Details
Home Financials for this Owner
Home Financials are based on the most recent Mortgage that was taken out on this home.Purchase Details
Home Financials for this Owner
Home Financials are based on the most recent Mortgage that was taken out on this home.Purchase Details
Purchase Details
Home Financials for this Owner
Home Financials are based on the most recent Mortgage that was taken out on this home.Purchase Details
Home Financials for this Owner
Home Financials are based on the most recent Mortgage that was taken out on this home.Similar Homes in Scottsdale, AZ
Home Values in the Area
Average Home Value in this Area
Purchase History
| Date | Type | Sale Price | Title Company |
|---|---|---|---|
| Warranty Deed | $759,500 | Old Republic Title Agency | |
| Warranty Deed | $655,000 | Old Republic Title Agency | |
| Interfamily Deed Transfer | -- | None Available | |
| Interfamily Deed Transfer | -- | Great American Title Agency | |
| Warranty Deed | $323,333 | Transnation Title Ins Co |
Mortgage History
| Date | Status | Loan Amount | Loan Type |
|---|---|---|---|
| Open | $510,400 | New Conventional | |
| Previous Owner | $556,750 | New Conventional | |
| Previous Owner | $403,640 | New Conventional | |
| Previous Owner | $100,000 | Credit Line Revolving | |
| Previous Owner | $440,000 | Fannie Mae Freddie Mac | |
| Previous Owner | $258,666 | New Conventional | |
| Closed | $64,666 | No Value Available |
Property History
| Date | Event | Price | Change | Sq Ft Price |
|---|---|---|---|---|
| 10/26/2020 10/26/20 | Sold | $759,500 | -5.1% | $241 / Sq Ft |
| 09/20/2020 09/20/20 | Pending | -- | -- | -- |
| 09/02/2020 09/02/20 | Price Changed | $799,900 | -3.0% | $254 / Sq Ft |
| 07/24/2020 07/24/20 | Price Changed | $825,000 | -2.9% | $261 / Sq Ft |
| 06/23/2020 06/23/20 | For Sale | $850,000 | +29.8% | $269 / Sq Ft |
| 07/13/2017 07/13/17 | Sold | $655,000 | -3.7% | $206 / Sq Ft |
| 05/29/2017 05/29/17 | Pending | -- | -- | -- |
| 03/31/2017 03/31/17 | Price Changed | $679,900 | -2.2% | $214 / Sq Ft |
| 03/01/2017 03/01/17 | For Sale | $695,000 | -- | $219 / Sq Ft |
Tax History Compared to Growth
Tax History
| Year | Tax Paid | Tax Assessment Tax Assessment Total Assessment is a certain percentage of the fair market value that is determined by local assessors to be the total taxable value of land and additions on the property. | Land | Improvement |
|---|---|---|---|---|
| 2025 | $5,061 | $56,874 | -- | -- |
| 2024 | $4,943 | $54,166 | -- | -- |
| 2023 | $4,943 | $83,610 | $16,720 | $66,890 |
| 2022 | $4,887 | $69,000 | $13,800 | $55,200 |
| 2021 | $4,903 | $65,700 | $13,140 | $52,560 |
| 2020 | $4,733 | $61,430 | $12,280 | $49,150 |
| 2019 | $4,740 | $54,360 | $10,870 | $43,490 |
| 2018 | $4,565 | $47,800 | $9,560 | $38,240 |
| 2017 | $4,351 | $47,030 | $9,400 | $37,630 |
| 2016 | $4,268 | $46,710 | $9,340 | $37,370 |
| 2015 | $3,908 | $42,560 | $8,510 | $34,050 |
Agents Affiliated with this Home
-
J
Seller's Agent in 2020
JoAnn Callaway
eXp Realty
-
Maria Hamim
M
Buyer's Agent in 2020
Maria Hamim
My Home Group
(602) 785-3747
1 in this area
9 Total Sales
-
J
Seller's Agent in 2017
Jane Wofford
HomeSmart
-
Deborah Brewer

Seller Co-Listing Agent in 2017
Deborah Brewer
HomeSmart
(602) 228-7280
3 in this area
13 Total Sales
Map
Source: Arizona Regional Multiple Listing Service (ARMLS)
MLS Number: 5568269
APN: 167-05-018
- 5539 E Dahlia Dr
- 5529 E Windrose Dr
- 5633 E Sweetwater Ave
- 5612 E Emile Zola Ave
- 5601 E Presidio Rd
- 5701 E Windrose Dr
- 5439 E Bloomfield Rd
- 5701 E Charter Oak Rd
- 5202 E Larkspur Dr
- 5827 E Larkspur Dr
- 5902 E Corrine Dr
- 5830 E Bloomfield Rd
- 5837 E Presidio Rd
- 5315 E Thunderbird Rd
- 5728 E Sharon Dr
- 5455 E Ludlow Dr
- 5919 E Corrine Dr
- 5633 E Wethersfield Rd
- 5839 E Voltaire Ave
- 13801 N 57th St
