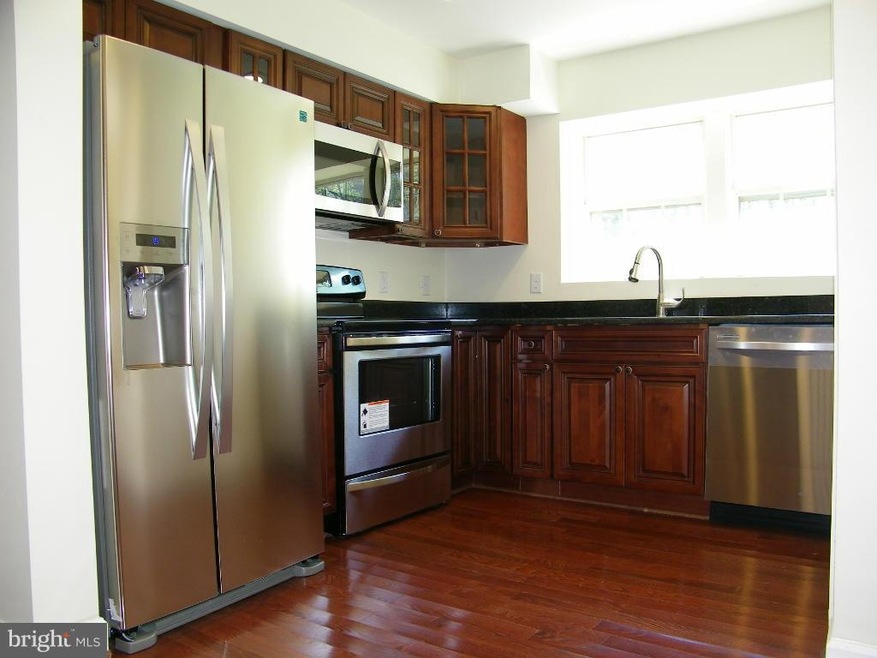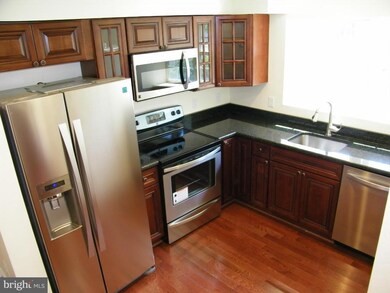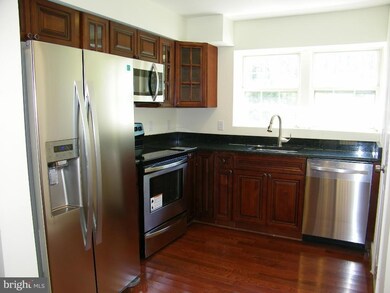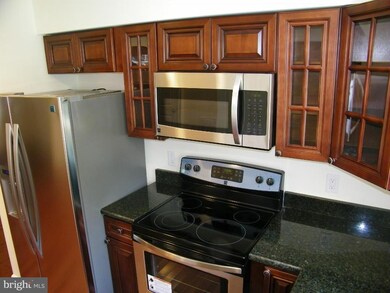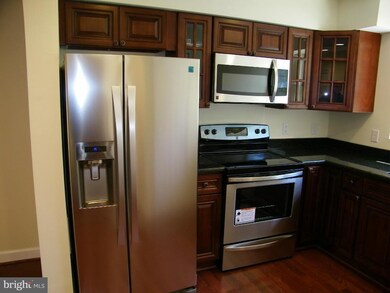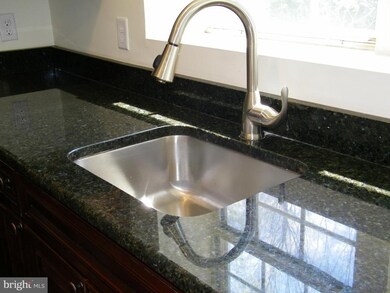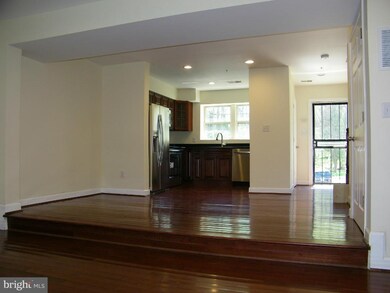
5514 Keyworth Ct Capitol Heights, MD 20743
Highlights
- Open Floorplan
- Wood Flooring
- Upgraded Countertops
- Colonial Architecture
- Combination Kitchen and Living
- Crown Molding
About This Home
As of May 2016Look at this and you will Love it Spacious totally renovated beauty boost new kitchen cabinets, beautiful granite countertops New Hardwood Floor all over main level, new carpet over the second level Nice yard perfect for entertaining all bathrooms are totally renovated with modern finishes brand new HVAC system and water boiler close to two major Metro. Vacant easy to show.
Last Agent to Sell the Property
Lifestyle Realty, LLC. License #0225080055 Listed on: 04/12/2016
Last Buyer's Agent
Dawn Holland
Long & Foster Real Estate, Inc.
Townhouse Details
Home Type
- Townhome
Est. Annual Taxes
- $3,017
Year Built
- Built in 1993 | Remodeled in 2016
Lot Details
- 1,500 Sq Ft Lot
- Two or More Common Walls
- Property is in very good condition
HOA Fees
- $50 Monthly HOA Fees
Parking
- Unassigned Parking
Home Design
- Colonial Architecture
- Aluminum Siding
Interior Spaces
- Property has 2 Levels
- Open Floorplan
- Crown Molding
- Family Room
- Combination Kitchen and Living
- Dining Room
- Wood Flooring
- Stacked Washer and Dryer
Kitchen
- Electric Oven or Range
- Self-Cleaning Oven
- Stove
- Microwave
- Ice Maker
- Dishwasher
- Upgraded Countertops
- Disposal
Bedrooms and Bathrooms
- 3 Bedrooms
- En-Suite Primary Bedroom
- En-Suite Bathroom
- 2.5 Bathrooms
Schools
- Doswell E. Brooks Elementary School
- Suitland High School
Utilities
- Forced Air Heating and Cooling System
- Natural Gas Water Heater
Community Details
- London Woods Subdivision, Settled Floorplan
- London Woods Plat Six Community
Listing and Financial Details
- Tax Lot 61-8
- Assessor Parcel Number 17182029759
Ownership History
Purchase Details
Home Financials for this Owner
Home Financials are based on the most recent Mortgage that was taken out on this home.Purchase Details
Home Financials for this Owner
Home Financials are based on the most recent Mortgage that was taken out on this home.Purchase Details
Purchase Details
Purchase Details
Purchase Details
Purchase Details
Similar Home in the area
Home Values in the Area
Average Home Value in this Area
Purchase History
| Date | Type | Sale Price | Title Company |
|---|---|---|---|
| Deed | $185,000 | Chicago Title Insurance Co | |
| Special Warranty Deed | $108,979 | Attorney | |
| Trustee Deed | $126,000 | Attorney | |
| Deed | $160,000 | -- | |
| Deed | $100,461 | -- | |
| Deed | $93,020 | -- | |
| Deed | $117,000 | -- |
Mortgage History
| Date | Status | Loan Amount | Loan Type |
|---|---|---|---|
| Open | $6,015 | FHA | |
| Closed | $2,411 | New Conventional | |
| Open | $178,825 | FHA |
Property History
| Date | Event | Price | Change | Sq Ft Price |
|---|---|---|---|---|
| 07/06/2025 07/06/25 | Price Changed | $282,000 | -2.1% | $227 / Sq Ft |
| 06/16/2025 06/16/25 | For Sale | $288,000 | +55.7% | $232 / Sq Ft |
| 05/25/2016 05/25/16 | Sold | $185,000 | -7.5% | $149 / Sq Ft |
| 04/20/2016 04/20/16 | Pending | -- | -- | -- |
| 04/12/2016 04/12/16 | For Sale | $199,999 | +83.5% | $161 / Sq Ft |
| 01/27/2016 01/27/16 | Sold | $108,979 | +1.7% | $88 / Sq Ft |
| 01/12/2016 01/12/16 | Pending | -- | -- | -- |
| 10/07/2015 10/07/15 | Price Changed | $107,200 | -8.5% | $86 / Sq Ft |
| 09/30/2015 09/30/15 | For Sale | $117,200 | 0.0% | $95 / Sq Ft |
| 09/02/2015 09/02/15 | Pending | -- | -- | -- |
| 08/18/2015 08/18/15 | Price Changed | $117,200 | -7.9% | $95 / Sq Ft |
| 07/17/2015 07/17/15 | For Sale | $127,200 | -- | $103 / Sq Ft |
Tax History Compared to Growth
Tax History
| Year | Tax Paid | Tax Assessment Tax Assessment Total Assessment is a certain percentage of the fair market value that is determined by local assessors to be the total taxable value of land and additions on the property. | Land | Improvement |
|---|---|---|---|---|
| 2024 | $4,016 | $261,933 | $0 | $0 |
| 2023 | $3,829 | $241,400 | $50,000 | $191,400 |
| 2022 | $3,657 | $225,800 | $0 | $0 |
| 2021 | $3,542 | $210,200 | $0 | $0 |
| 2020 | $3,058 | $194,600 | $45,000 | $149,600 |
| 2019 | $3,350 | $181,767 | $0 | $0 |
| 2018 | $3,280 | $168,933 | $0 | $0 |
| 2017 | $3,212 | $156,100 | $0 | $0 |
| 2016 | -- | $148,200 | $0 | $0 |
| 2015 | $3,101 | $140,300 | $0 | $0 |
| 2014 | $3,101 | $132,400 | $0 | $0 |
Agents Affiliated with this Home
-
T
Seller's Agent in 2025
TKELA WELCH
Samson Properties
-
N
Seller Co-Listing Agent in 2025
Nicholas Welch
Samson Properties
-
S
Seller's Agent in 2016
Shakil Khan
Lifestyle Realty, LLC.
-
D
Seller's Agent in 2016
David Sweeney
RealHome Services and Solutions, Inc.
-
D
Buyer's Agent in 2016
Dawn Holland
Long & Foster
Map
Source: Bright MLS
MLS Number: 1001069025
APN: 18-2029759
- 938 Newington Ct
- 1013 Huntsworth Ct
- 1100 Shumi Ct Unit BR22 SPEC HOME
- 1100 Blue Star Ct Unit BR011 SPEC HOME
- 1102 Shumi Ct Unit BR0023-CEDAR
- 1104 Shumi Ct Unit BR0024
- 1103 Shumi Ct Unit C0021
- 1106 Shumi Ct Unit C0025
- 1108 Shumi Ct Unit 26 IMMEDIATE DEL
- 1107 Shumi Ct Unit BR19*SPEC
- 1107 Blue Star Ct Unit BR0007
- 1110 Shumi Ct Unit BR0027
- 1111 Blue Star Ct Unit BR0005 QUICK MOVE IN
- 5703 Oakford Rd
- 1007 Quietview Dr
- 5410 Norfield Rd
- 5625 Oakford Rd
- 5400 Norfield Rd
- 5627 Oakford Rd
- 1110 Ute Way
