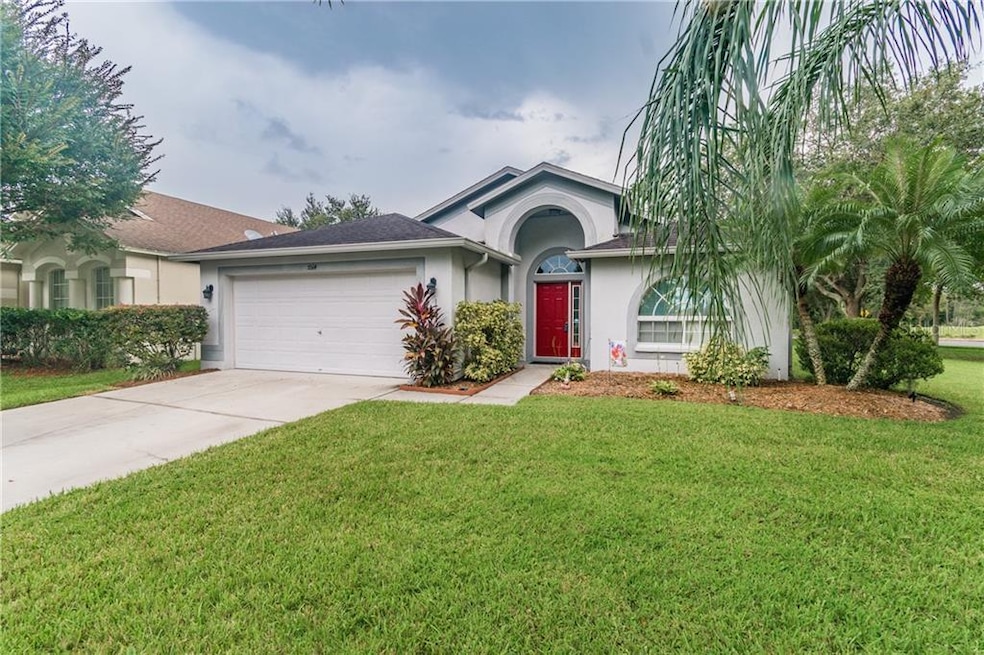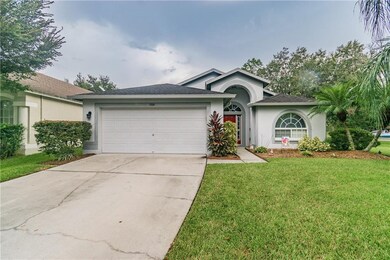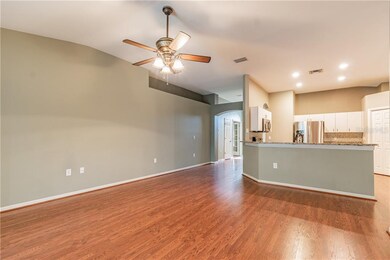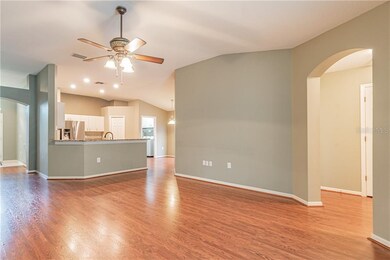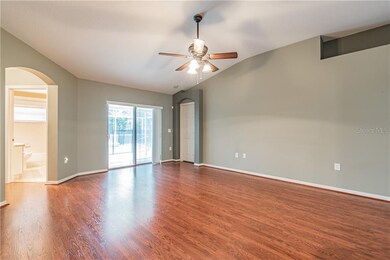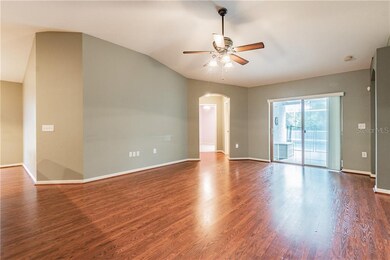
5514 S Sparrow Hawk Ct Zephyrhills, FL 33541
Lake Bernadette NeighborhoodHighlights
- On Golf Course
- Screened Pool
- Mature Landscaping
- Fitness Center
- End Unit
- Community Basketball Court
About This Home
As of October 2020GORGEOUS POOL HOME! Located on the 2nd hole of the Golf Course in LAKE BERNADETTE. This beautiful home is located on the cul de sac in one of the most popular golf communities in West Zephyrhills. Meticulous home with a fabulous open floor plan, luxurious living space. Home features 3 bedrooms, a den, 2 baths plus 2 gar garage that comes with plenty of storage space and a handy little work area. Large owners suite with huge walk in closet at master bath, his & hers vanity areas, beautifully tiled shower with separate garden tub. Spacious kitchen with closet pantry, stainless steel appliances,dining area just off the kitchen and a nice breakfast bar for extra dining space. Kitchen opens up to large family room great for entertaining! Both the second and third bedrooms share a bathroom that also is used as the pool bath because it has a door leading out to the pool area Sliders from living room to covered & screened Lanai with stunning heated saltwater pool comes with heater and solar heat as well, Gorgeous backyard view. Enjoy the breathtaking views plus the peace & tranquility of your own private back yard. Go to the Community center & enjoy the amenities, Fitness room, tennis courts, playground, party room, pool, golf. Close to all I-75/275, shopping malls, outlet mall, restaurants. This home is a must see!
Last Agent to Sell the Property
CENTURY 21 BILL NYE REALTY License #3151594 Listed on: 09/14/2020

Home Details
Home Type
- Single Family
Est. Annual Taxes
- $1,430
Year Built
- Built in 2005
Lot Details
- 5,500 Sq Ft Lot
- Lot Dimensions are 50x110
- On Golf Course
- Street terminates at a dead end
- South Facing Home
- Mature Landscaping
- Property is zoned MPUD
HOA Fees
- $41 Monthly HOA Fees
Parking
- 2 Car Attached Garage
- Garage Door Opener
- Driveway
- Open Parking
Property Views
- Golf Course
- Pool
Home Design
- Planned Development
- Slab Foundation
- Shingle Roof
- Block Exterior
- Stucco
Interior Spaces
- 1,745 Sq Ft Home
- Ceiling Fan
- Blinds
- Sliding Doors
- Den
- Inside Utility
Kitchen
- Eat-In Kitchen
- Range
- Microwave
- Dishwasher
Flooring
- Carpet
- Laminate
- Ceramic Tile
Bedrooms and Bathrooms
- 3 Bedrooms
- Split Bedroom Floorplan
- Walk-In Closet
- 2 Full Bathrooms
Laundry
- Laundry Room
- Dryer
- Washer
Home Security
- Home Security System
- Fire and Smoke Detector
Pool
- Screened Pool
- Solar Heated In Ground Pool
- Saltwater Pool
- Fence Around Pool
- Child Gate Fence
Outdoor Features
- Screened Patio
Schools
- New River Elementary School
- Raymond B Stewart Middle School
- Zephryhills High School
Utilities
- Central Heating and Cooling System
- Water Softener
- Cable TV Available
Listing and Financial Details
- Down Payment Assistance Available
- Homestead Exemption
- Visit Down Payment Resource Website
- Legal Lot and Block 0250 / 00400
- Assessor Parcel Number 07-26-21-0090-00400-0250
- $876 per year additional tax assessments
Community Details
Overview
- Denise Schek Association, Phone Number (813) 936-4117
- Lake Bernadette Subdivision
- The community has rules related to deed restrictions
Recreation
- Golf Course Community
- Community Basketball Court
- Recreation Facilities
- Community Playground
- Fitness Center
- Community Pool
- Park
Ownership History
Purchase Details
Home Financials for this Owner
Home Financials are based on the most recent Mortgage that was taken out on this home.Purchase Details
Home Financials for this Owner
Home Financials are based on the most recent Mortgage that was taken out on this home.Similar Homes in Zephyrhills, FL
Home Values in the Area
Average Home Value in this Area
Purchase History
| Date | Type | Sale Price | Title Company |
|---|---|---|---|
| Warranty Deed | $279,900 | Meridian Title Company Inc | |
| Corporate Deed | $256,684 | Partners Suarez Title Ltd |
Mortgage History
| Date | Status | Loan Amount | Loan Type |
|---|---|---|---|
| Open | $286,337 | VA | |
| Previous Owner | $80,000 | Credit Line Revolving | |
| Previous Owner | $50,000 | Credit Line Revolving | |
| Previous Owner | $205,347 | Fannie Mae Freddie Mac |
Property History
| Date | Event | Price | Change | Sq Ft Price |
|---|---|---|---|---|
| 10/14/2020 10/14/20 | Sold | $279,900 | 0.0% | $160 / Sq Ft |
| 09/15/2020 09/15/20 | Pending | -- | -- | -- |
| 09/11/2020 09/11/20 | For Sale | $279,900 | -- | $160 / Sq Ft |
Tax History Compared to Growth
Tax History
| Year | Tax Paid | Tax Assessment Tax Assessment Total Assessment is a certain percentage of the fair market value that is determined by local assessors to be the total taxable value of land and additions on the property. | Land | Improvement |
|---|---|---|---|---|
| 2020 | $2,480 | $130,370 | $19,355 | $111,015 |
| 2019 | -- | $127,440 | $0 | $0 |
| 2018 | -- | $125,065 | $0 | $0 |
| 2017 | -- | $125,065 | $0 | $0 |
| 2016 | -- | $119,974 | $0 | $0 |
| 2015 | -- | $119,140 | $0 | $0 |
| 2014 | -- | $134,883 | $19,355 | $115,528 |
Agents Affiliated with this Home
-

Seller's Agent in 2020
Sherri Freeze
CENTURY 21 BILL NYE REALTY
(813) 355-1514
6 in this area
256 Total Sales
-
J
Buyer's Agent in 2020
Jillian Merluse
CENTURY 21 BILL NYE REALTY
(813) 453-3624
2 in this area
45 Total Sales
Map
Source: Stellar MLS
MLS Number: T3264914
APN: 21-26-07-0090-00400-0250
- 34846 Teeview Ln
- 34811 Arbor Green Place
- 5422 Braddock Dr
- 5723 Autumn Shire Dr
- 5277 Epping Ln
- 5261 Camberlea Ave
- 5210 Camberlea Ave
- 5245 Lochmead Terrace
- 5137 Epping Ln
- 34903 Marsh Glen Ct
- 34833 Double Eagle Ct
- 34841 Double Eagle Ct
- 34903 Double Eagle Ct
- 34907 Double Eagle Ct
- 34802 Double Eagle Ct
- 34857 Robins Song Rd Unit 843
- 35250 Lake Edward Dr
- 34844 Robins Song Rd Unit 832
- 34808 Robins Song Rd Unit 835
- 34612 Robins Song Rd Unit 895
