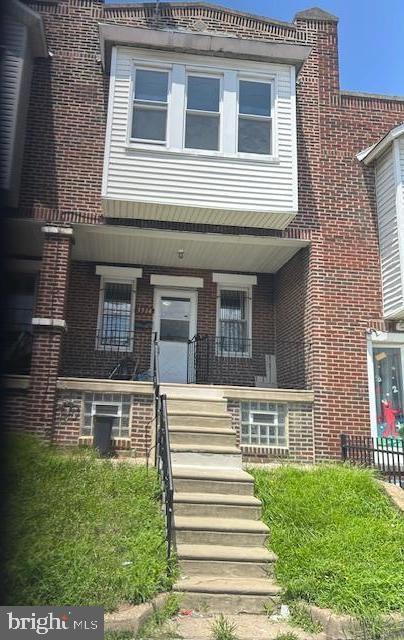5514 Torresdale Ave Philadelphia, PA 19124
Frankford NeighborhoodEstimated payment $995/month
Highlights
- City View
- No HOA
- Dining Room
- Straight Thru Architecture
- Living Room
- 2-minute walk to Moss Playground
About This Home
Welcome to 5514 Torresdale Ave a spacious freshly painted 3 Bedroom 1 Bath Row home in Wissonoming .You enter this home from an open Front Porch to a large Livingroom to a Diningroom then to an updated EIK. The second floor has 3 nice sized Bedrooms with closets and a large hall Bath as well as a hall linen closet. The basement is unfinished with a seperate storage area in the front and a closed in garage in the rear for additional storage as well . The basement also has a Washer and Dryer included as is . This home has new flooringT/O where shown and is move in ready. This property is being sold as is as shown with a Home Warrenty available . This property is close to Schools Shopping and Public Transportation .
Listing Agent
BHHS Fox & Roach-Jenkintown License #RS176920L Listed on: 07/18/2025

Townhouse Details
Home Type
- Townhome
Est. Annual Taxes
- $2,039
Year Built
- Built in 1920
Lot Details
- 1,137 Sq Ft Lot
- Lot Dimensions are 15.00 x 75.00
- Property is in very good condition
Home Design
- Straight Thru Architecture
- Asphalt Roof
- Concrete Perimeter Foundation
- Masonry
Interior Spaces
- 1,140 Sq Ft Home
- Property has 2 Levels
- Double Hung Windows
- Living Room
- Dining Room
- City Views
Kitchen
- Built-In Range
- Microwave
Bedrooms and Bathrooms
- 3 Bedrooms
- 1 Full Bathroom
Unfinished Basement
- Basement Fills Entire Space Under The House
- Laundry in Basement
Parking
- 1 Parking Space
- 1 Driveway Space
- On-Street Parking
Schools
- Frankford High School
Utilities
- Radiant Heating System
- 100 Amp Service
- Natural Gas Water Heater
- Cable TV Available
Listing and Financial Details
- Tax Lot 276
- Assessor Parcel Number 411281000
Community Details
Overview
- No Home Owners Association
- Wissinoming Subdivision
Pet Policy
- Pets Allowed
Map
Home Values in the Area
Average Home Value in this Area
Tax History
| Year | Tax Paid | Tax Assessment Tax Assessment Total Assessment is a certain percentage of the fair market value that is determined by local assessors to be the total taxable value of land and additions on the property. | Land | Improvement |
|---|---|---|---|---|
| 2025 | $1,575 | $145,700 | $29,140 | $116,560 |
| 2024 | $1,575 | $145,700 | $29,140 | $116,560 |
| 2023 | $1,575 | $112,500 | $22,500 | $90,000 |
| 2022 | $1,256 | $112,500 | $22,500 | $90,000 |
| 2021 | $1,256 | $0 | $0 | $0 |
| 2020 | $1,256 | $0 | $0 | $0 |
| 2019 | $1,194 | $0 | $0 | $0 |
| 2018 | $1,128 | $0 | $0 | $0 |
| 2017 | $1,128 | $0 | $0 | $0 |
| 2016 | $1,128 | $0 | $0 | $0 |
| 2015 | -- | $0 | $0 | $0 |
| 2014 | -- | $80,600 | $13,871 | $66,729 |
| 2012 | -- | $10,496 | $1,995 | $8,501 |
Property History
| Date | Event | Price | Change | Sq Ft Price |
|---|---|---|---|---|
| 08/08/2025 08/08/25 | Pending | -- | -- | -- |
| 07/18/2025 07/18/25 | For Sale | $154,900 | +181.6% | $136 / Sq Ft |
| 01/26/2017 01/26/17 | Sold | $55,000 | -26.7% | $48 / Sq Ft |
| 08/29/2016 08/29/16 | For Sale | $75,000 | -- | $66 / Sq Ft |
Purchase History
| Date | Type | Sale Price | Title Company |
|---|---|---|---|
| Deed | $55,000 | Suburban Abstract Agencyinc | |
| Deed In Lieu Of Foreclosure | -- | Suburban Abstract Agency Inc | |
| Deed | $29,000 | -- |
Mortgage History
| Date | Status | Loan Amount | Loan Type |
|---|---|---|---|
| Open | $1,458,000 | Commercial | |
| Closed | $65,000 | Adjustable Rate Mortgage/ARM | |
| Previous Owner | $67,500 | New Conventional |
Source: Bright MLS
MLS Number: PAPH2516304
APN: 411281000
- 2089 E Sanger St
- 2079 Anchor St
- 5553 Torresdale Ave
- 2132 E Sanger St
- 5437 Torresdale Ave
- 2061 Simon St
- 5713 Torresdale Ave
- 2017 Carver St
- 5726 Vandike St
- 5732 Vandike St
- 4808 Rosalie St
- 5559 Harbison Ave
- 5739 Vandike St
- 5726-28 Tulip St
- 5734 Harbison Ave
- 2115 Betts St
- 5740 Harbison Ave
- 5738-40 Tulip St
- 1951 E Cheltenham Ave
- 5825-27 Jackson St






