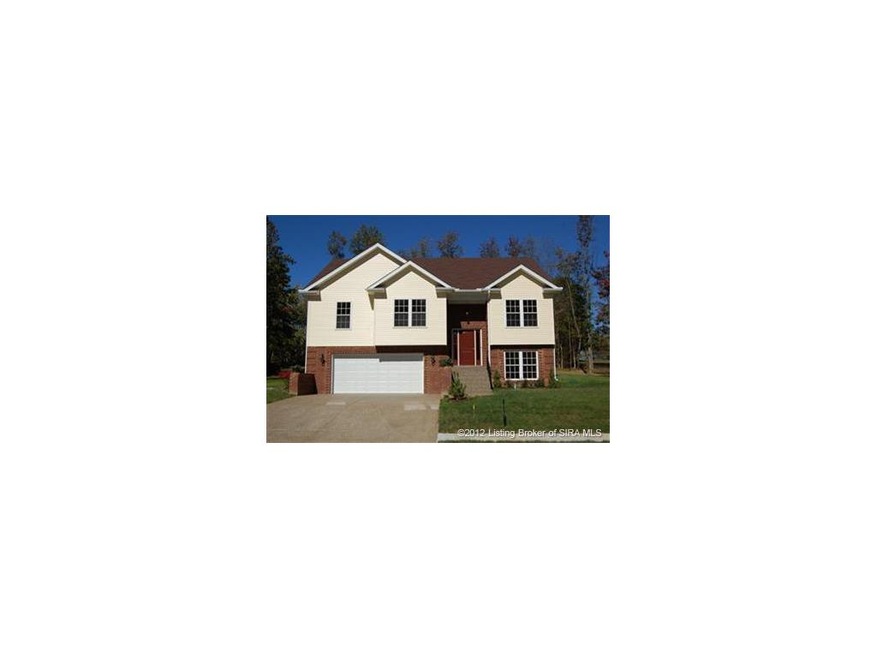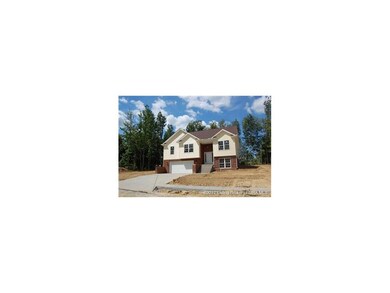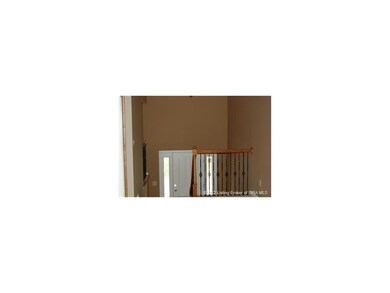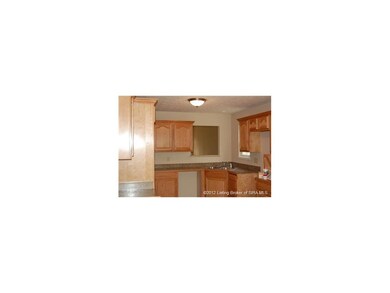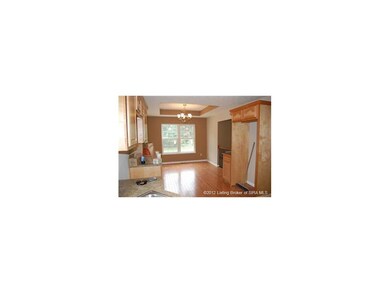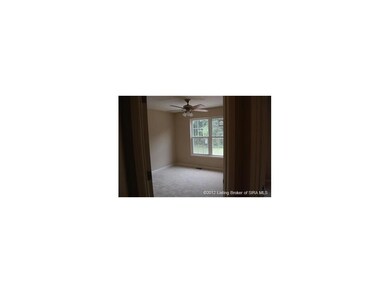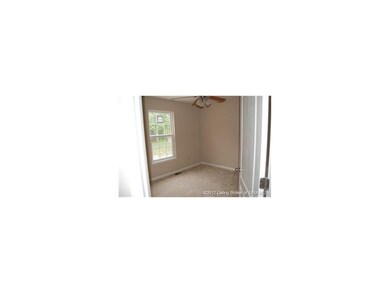
5514 Village Ln Memphis, IN 47143
Highlights
- Newly Remodeled
- Deck
- Main Floor Primary Bedroom
- Open Floorplan
- Cathedral Ceiling
- Thermal Windows
About This Home
As of June 2024Contemporary Bi-level. Possible 4th bedroom in lower level. Kitchen opens to foyer and family room. Kitchen & dining have wood flooring. Family room has hip vaulted ceiling with French doors to deck & pass through window to kitchen. Laundry is in hallway, but buyer could but in lower level. Master suite has 2 closets, large bath w/ corner tub. Separate shower & double vanity. Lower level has full bath & bonus room. All new carpet throughout. Seller is licensed Realtor in State of Indiana. Taxes reflect NO exemptions filed. Taxes should be according to the IN. gov site with exemptions (homestead and mortgage) in place $1554 yearly.
Last Agent to Sell the Property
RE/MAX Ability Plus License #RB14031949 Listed on: 08/28/2014

Home Details
Home Type
- Single Family
Est. Annual Taxes
- $2,538
Year Built
- Built in 2008 | Newly Remodeled
Lot Details
- 0.26 Acre Lot
- Lot Dimensions are 108 x 105
- Cul-De-Sac
Parking
- 2 Car Attached Garage
- Garage Door Opener
- Driveway
Home Design
- Bi-Level Home
- Poured Concrete
- Frame Construction
Interior Spaces
- 1,800 Sq Ft Home
- Open Floorplan
- Cathedral Ceiling
- Ceiling Fan
- Thermal Windows
- Family Room
- Utility Room
Kitchen
- Dishwasher
- Disposal
Bedrooms and Bathrooms
- 3 Bedrooms
- Primary Bedroom on Main
- Walk-In Closet
- 3 Full Bathrooms
Finished Basement
- Walk-Out Basement
- Basement Fills Entire Space Under The House
Outdoor Features
- Deck
Utilities
- Central Air
- Heat Pump System
- Electric Water Heater
- Cable TV Available
Listing and Financial Details
- Assessor Parcel Number 101022000011000032
Ownership History
Purchase Details
Home Financials for this Owner
Home Financials are based on the most recent Mortgage that was taken out on this home.Purchase Details
Home Financials for this Owner
Home Financials are based on the most recent Mortgage that was taken out on this home.Similar Home in Memphis, IN
Home Values in the Area
Average Home Value in this Area
Purchase History
| Date | Type | Sale Price | Title Company |
|---|---|---|---|
| Warranty Deed | -- | -- | |
| Deed | $164,000 | Agency Title Inc |
Property History
| Date | Event | Price | Change | Sq Ft Price |
|---|---|---|---|---|
| 06/14/2024 06/14/24 | Sold | $299,900 | 0.0% | $125 / Sq Ft |
| 05/22/2024 05/22/24 | Pending | -- | -- | -- |
| 05/21/2024 05/21/24 | For Sale | $299,900 | +42.1% | $125 / Sq Ft |
| 02/15/2019 02/15/19 | Sold | $211,000 | -1.8% | $86 / Sq Ft |
| 01/18/2019 01/18/19 | Pending | -- | -- | -- |
| 11/27/2018 11/27/18 | Price Changed | $214,900 | -1.2% | $88 / Sq Ft |
| 11/12/2018 11/12/18 | Price Changed | $217,500 | -1.1% | $89 / Sq Ft |
| 10/31/2018 10/31/18 | Price Changed | $219,900 | -2.2% | $90 / Sq Ft |
| 10/16/2018 10/16/18 | For Sale | $224,900 | +37.1% | $92 / Sq Ft |
| 10/10/2014 10/10/14 | Sold | $164,000 | -3.5% | $91 / Sq Ft |
| 08/28/2014 08/28/14 | Pending | -- | -- | -- |
| 08/28/2014 08/28/14 | For Sale | $169,900 | -- | $94 / Sq Ft |
Tax History Compared to Growth
Tax History
| Year | Tax Paid | Tax Assessment Tax Assessment Total Assessment is a certain percentage of the fair market value that is determined by local assessors to be the total taxable value of land and additions on the property. | Land | Improvement |
|---|---|---|---|---|
| 2023 | $1,392 | $251,400 | $48,000 | $203,400 |
| 2022 | $1,111 | $234,200 | $48,000 | $186,200 |
| 2020 | $912 | $200,500 | $49,100 | $151,400 |
| 2019 | -- | $174,700 | $34,300 | $140,400 |
| 2018 | -- | $174,700 | $34,300 | $140,400 |
| 2017 | -- | $153,800 | $34,300 | $119,500 |
| 2016 | -- | $157,400 | $34,300 | $123,100 |
| 2014 | -- | $158,200 | $34,300 | $123,900 |
| 2013 | -- | $155,400 | $34,300 | $121,100 |
Agents Affiliated with this Home
-

Seller's Agent in 2024
Amanda Braden
Schuler Bauer Real Estate Services ERA Powered (N
(502) 376-9856
226 Total Sales
-

Buyer's Agent in 2024
David Bauer
Schuler Bauer Real Estate Services ERA Powered (N
(502) 931-5657
795 Total Sales
-

Buyer Co-Listing Agent in 2024
Andrea Bogdon
Schuler Bauer Real Estate Services ERA Powered (N
(502) 639-1665
150 Total Sales
-

Seller's Agent in 2019
Tracy Long- Jones
Green Tree Real Estate Services
(502) 817-5626
89 Total Sales
-

Seller's Agent in 2014
Pam Lumley
RE/MAX
(502) 552-5206
71 Total Sales
Map
Source: Southern Indiana REALTORS® Association
MLS Number: 201406192
APN: 10-10-22-000-011.000-032
- 5515 Harmony Woods
- 5712 Harmony Woods Dr
- 5708 Harmony Woods Dr
- 5706 Harmony Woods Dr
- 5703 Harmony Woods Dr
- 5707 Harmony Woods Dr
- 116 Guernsey Farms Ln
- 2005 Derby Way
- 2015 Derby Way
- 2017 Derby Way
- 1003 Legend Ct
- 1008 Legend Ct
- 1010 Legend Ct
- 104 Legend Ct
- 104 Legend Ct
- 104 Legend Ct
- 104 Legend Ct
- 1012 Legend Ct
- 1013 Legend Ct
- 1022 Legend Ct
