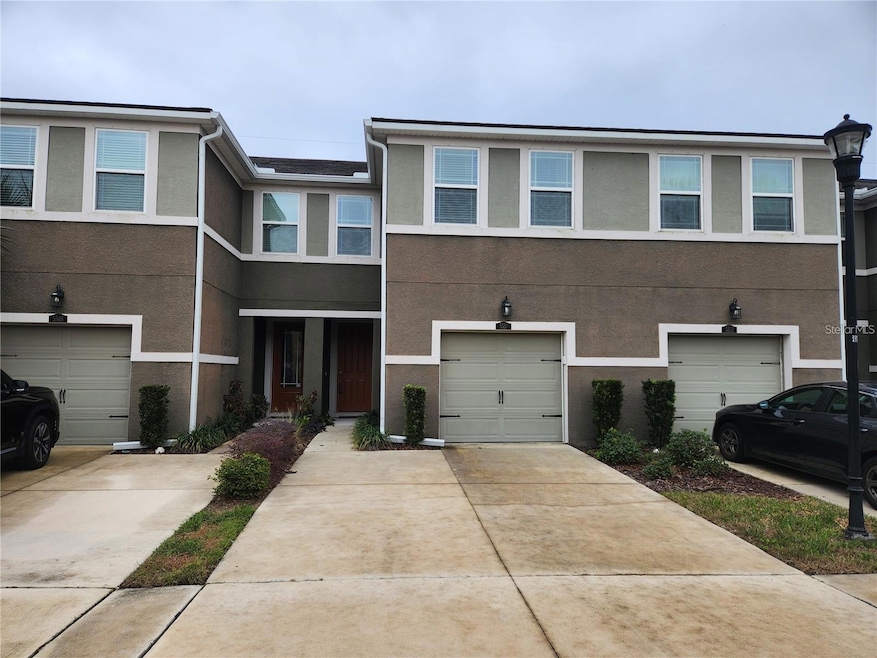Highlights
- New Construction
- Gated Community
- Open Floorplan
- Schwarzkopf Elementary School Rated A
- 0.45 Acre Lot
- Property is near public transit
About This Home
entrally located townhouse in Lutz. Located in a GATED community near the Veterans Expressway on Van Dyke, in Steinbrenner High district. This two-story unit boasts an open floor plan with gorgeous eat-in kitchen, pantry and large island with stone countertops, stainless appliances, smooth-top range, upgraded faucet and breakfast bar. The great room has two remote-controlled ceiling fans and leads to the lanai with sliders that "tuck-in". The lanai is screened and has cable hookup and outlet for a tv on the patio as well as a remote-controlled ceiling fan. The half bath is conveniently located downstairs for your guests. At the top of the stairs you'll find a SPACIOUS LOFT with a remote-controlled ceiling fan. The owner's suite has an oversized closet, a second closet and a separate linen closet. The owner's suite bath features DOUBLE SINKS and upgraded glass-enclosed shower. No need to haul laundry up and down the stairs because the washer and dryer are located upstairs. Both secondary bedrooms have remote-controlled ceiling fans and walk-in closets. STONE COUNTERTOPS THROUGHOUT, upgraded electrical outlets in kitchen and nook between kitchen and garage where you can charge your devices. Driveway can accommodate two cars. Controlled access community pool with clubhouse and secured mailboxes.
Listing Agent
REALTY ONE GROUP ADVANTAGE Brokerage Phone: 813-909-0909 License #3362499 Listed on: 08/04/2025

Townhouse Details
Home Type
- Townhome
Est. Annual Taxes
- $6,339
Year Built
- Built in 2019 | New Construction
Lot Details
- East Facing Home
- Irrigation Equipment
Parking
- 1 Car Attached Garage
- Garage Door Opener
Interior Spaces
- 1,888 Sq Ft Home
- 2-Story Property
- Open Floorplan
- Ceiling Fan
- Blinds
- Sliding Doors
- Great Room
- Family Room Off Kitchen
- Combination Dining and Living Room
- Loft
- Inside Utility
- Garden Views
Kitchen
- Eat-In Kitchen
- Range
- Microwave
- Dishwasher
- Solid Surface Countertops
- Disposal
Flooring
- Carpet
- Tile
Bedrooms and Bathrooms
- 3 Bedrooms
- Walk-In Closet
Laundry
- Laundry on upper level
- Dryer
- Washer
Home Security
Outdoor Features
- Enclosed patio or porch
- Exterior Lighting
Location
- Property is near public transit
Schools
- Schwarzkopf Elementary School
- Martinez Middle School
- Steinbrenner High School
Utilities
- Central Heating and Cooling System
- High Speed Internet
- Phone Available
- Cable TV Available
Listing and Financial Details
- Residential Lease
- Security Deposit $2,800
- Property Available on 4/16/25
- Tenant pays for carpet cleaning fee, re-key fee
- The owner pays for grounds care, laundry, management, pest control, pool maintenance, recreational
- $100 Application Fee
- 7-Month Minimum Lease Term
- Assessor Parcel Number U-17-27-18-A7N-000000-00078.0
Community Details
Overview
- Property has a Home Owners Association
- Greenacre Tanya Stewart Association, Phone Number (813) 600-1100
- Built by Mattamy
- Lakeshore Preserve Subdivision
Recreation
- Community Pool
Pet Policy
- Dogs Allowed
- Breed Restrictions
Security
- Gated Community
- Hurricane or Storm Shutters
Map
Source: Stellar MLS
MLS Number: TB8413600
APN: U-17-27-18-A7N-000000-00078.0
- 17806 Althea Blue Place
- 17833 Althea Blue Place
- 17834 Althea Blue Place
- 17841 Althea Blue Place
- 17847 Althea Blue Place
- 17860 Althea Blue Place
- 17880 Althea Blue Place
- 17649 Ledger Line Ln
- 5805 Grand Sonata Ave
- 5808 Grand Sonata Ave
- 5813 Grand Sonata Ave
- 5857 Grand Sonata Ave
- 6050 Grand Sonata Ave
- 6031 Grand Sonata Ave
- 17506 Darby Ln
- 17017 Paula Ln
- 17902 Havenview Ln
- 6034 Lakeside Dr
- 5114 Pheasant Woods Dr
- 17365 Old Tobacco Rd
- 5749 Grand Sonata Ave
- 5019 Bridgeway Ln
- 17701 Lake Carlton Dr
- 18708 Chopin Dr
- 5237 Corvette Dr
- 5709 Lake Le Clare Rd
- 16517 Foothill Dr
- 18520 Ramblewood Rd
- 18520 Ramblewood Rd Unit Guest House
- 18902 Saint Laurent Dr
- 4905 Traskwood Ct
- 4201 Woodstorks Walk Way Unit 3302
- 6908 Arabian Rd
- 16413 Bonneville Dr
- 5620 Terrain de Golf Dr
- 3605 Landings Way Dr
- 18065 Promenade Park Ln
- 16147 Vanderbilt Dr
- 3308 Laurel Dale Dr
- 16117 Rambling Vine Dr E






