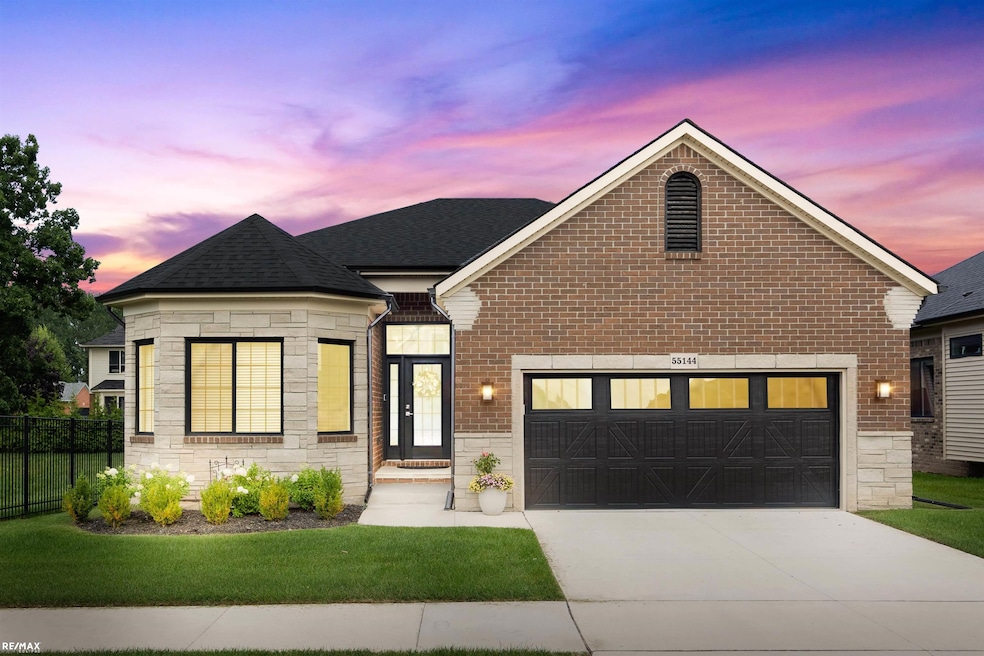55144 Saint Paul Dr Macomb, MI 48042
Estimated payment $3,433/month
Highlights
- Ranch Style House
- 2 Car Attached Garage
- Patio
- Wood Flooring
- Walk-In Closet
- Forced Air Heating and Cooling System
About This Home
Welcome to this stunning newer-construction condo offering contemporary comfort and thoughtful design. Featuring 2 spacious bedrooms, a versatile den, and 2 full bathrooms. Step inside to an open-concept layout with beautiful finishes. The expansive living, dining, and kitchen area is ideal for both relaxing and entertaining, enhanced by hardwood floors that flow seamlessly throughout the entire home. The kitchen boasts sleek cabinetry, quartz countertops, and stainless steel appliances, and backsplash, blending function with style. A private primary suite includes a walk-in closet and an ensuite bathroom. Additional features include main floor laundry, private covered patio and 2 car garage. All room sizes are estimated.
Property Details
Home Type
- Condominium
Est. Annual Taxes
Year Built
- Built in 2022
HOA Fees
- $220 Monthly HOA Fees
Parking
- 2 Car Attached Garage
Home Design
- Ranch Style House
- Brick Exterior Construction
- Poured Concrete
- Stone Siding
Interior Spaces
- 1,600 Sq Ft Home
- Ceiling Fan
- Gas Fireplace
- Basement
Kitchen
- Oven or Range
- Microwave
- Dishwasher
Flooring
- Wood
- Ceramic Tile
Bedrooms and Bathrooms
- 2 Bedrooms
- Walk-In Closet
- 2 Full Bathrooms
Laundry
- Dryer
- Washer
Outdoor Features
- Patio
Utilities
- Forced Air Heating and Cooling System
- Heating System Uses Natural Gas
- Internet Available
Listing and Financial Details
- Assessor Parcel Number 20-08-04-355-001
Community Details
Overview
- Donna Finzel HOA
- Glen Oaks Condominium Subdivision
Pet Policy
- Dogs and Cats Allowed
Map
Home Values in the Area
Average Home Value in this Area
Tax History
| Year | Tax Paid | Tax Assessment Tax Assessment Total Assessment is a certain percentage of the fair market value that is determined by local assessors to be the total taxable value of land and additions on the property. | Land | Improvement |
|---|---|---|---|---|
| 2025 | $5,799 | $199,700 | $0 | $0 |
| 2024 | $3,706 | $180,000 | $0 | $0 |
| 2023 | $2,893 | $141,200 | $0 | $0 |
Property History
| Date | Event | Price | Change | Sq Ft Price |
|---|---|---|---|---|
| 08/31/2025 08/31/25 | Price Changed | $514,900 | -1.9% | $322 / Sq Ft |
| 08/07/2025 08/07/25 | For Sale | $525,000 | -- | $328 / Sq Ft |
Purchase History
| Date | Type | Sale Price | Title Company |
|---|---|---|---|
| Warranty Deed | -- | None Listed On Document | |
| Warranty Deed | $469,900 | None Listed On Document |
Source: Michigan Multiple Listing Service
MLS Number: 50184527
APN: 20-08-04-355-001
- 55203 Saint Paul Dr
- 55365 Stewart Dr
- 18298 Tiger Dr
- 18277 Crenshaw Dr
- 18582 Stallmann Dr
- 18506 Stallman Dr
- 19340 Ryan Dr
- 19376 Ryan Dr
- 19364 Ryan Dr
- 55786 Stewart Dr
- 55810 Stewart Dr
- 18620 Stallmann Dr
- 55834 Stewart Dr
- 18544 Stallman Dr
- 54689 Ann Dr
- 18468 Stallman Dr
- 18430 Stallman Dr
- 17573 Stallman Dr
- 18240 Stallmann Dr
- 18498 London Dr Unit Lot 10
- 19225 Brighton Dr
- 53749 Champlain St
- 53742 Springdale Dr
- 17217 Shinnecock Dr
- 20930 Lyon Dr
- 21080 24 Mile Rd
- 49472 Helmsley Dr
- 49477 Hummel Dr
- 14441 23 Mile Rd
- 48540 W Parc Cir
- 49500 Golden Gate Dr
- 48649 Arnold Dr
- 20918 Corey Dr
- 21675 Medallion Ct
- 47641 Stephanie Dr
- 47477 Napoli Ln
- 21724 Summerfield Dr
- 23241 Yarrow Ave
- 59025 Golden Oak Ct Unit 119
- 54100 Buccaneers Bay







