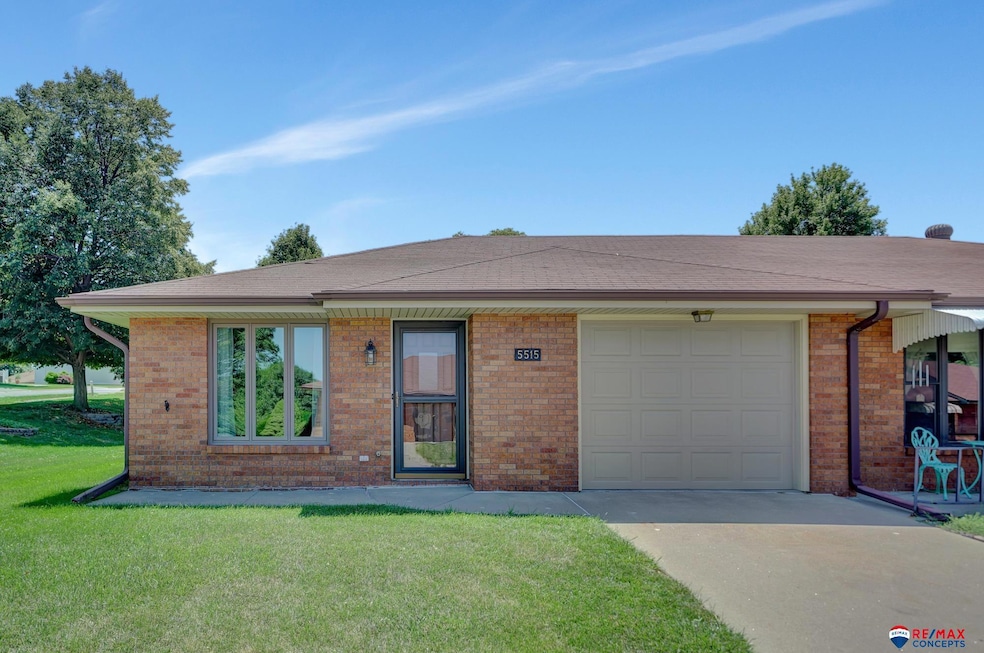
5515 Enterprise Dr Lincoln, NE 68521
Autumn Wood NeighborhoodEstimated payment $1,503/month
Highlights
- Senior Community
- Porch
- Forced Air Heating and Cooling System
- Ranch Style House
- 1 Car Attached Garage
- Water Softener
About This Home
Charming end-unit townhome in the beautifully cared-for Autumn Wood 55+ Community! This solid brick, zero-entry home with a basement offers easy living with 3 bedrooms and 3 bathrooms, including two comfortable suites with private baths and walk-in closets— one on the main level and one in the finished basement. You'll love the convenience of main floor laundry and the flexibility of a spacious basement, perfect for storage, hobbies, guests, recreation, and relaxation. All appliances are included - even the clothes washer and dryer. The attached 1-stall garage and additional off-street parking add everyday ease. Step outside to enjoy peaceful community walking paths, a scenic pond with fountain, and a serene memorial garden. The monthly HOA handles lawn care, snow removal, and garbage service so you can simply enjoy the lifestyle you’ve earned.
Listing Agent
RE/MAX Concepts Brokerage Phone: 402-525-7030 License #20220257 Listed on: 07/10/2025

Townhouse Details
Home Type
- Townhome
Est. Annual Taxes
- $2,492
Year Built
- Built in 1985
Lot Details
- 1,924 Sq Ft Lot
- Lot Dimensions are 35 x 55
- Sprinkler System
HOA Fees
- $96 Monthly HOA Fees
Parking
- 1 Car Attached Garage
Home Design
- Ranch Style House
- Concrete Perimeter Foundation
Interior Spaces
- Partially Finished Basement
- Basement with some natural light
Kitchen
- Oven or Range
- Microwave
- Freezer
- Dishwasher
- Disposal
Bedrooms and Bathrooms
- 3 Bedrooms
- Shower Only
Laundry
- Dryer
- Washer
Outdoor Features
- Porch
Schools
- Campbell Elementary School
- Dawes Middle School
- Lincoln North Star High School
Utilities
- Forced Air Heating and Cooling System
- Water Softener
Community Details
- Senior Community
- Th Autumnwood/ Tabitha Subdivision
Listing and Financial Details
- Assessor Parcel Number 1101219010000
Map
Home Values in the Area
Average Home Value in this Area
Tax History
| Year | Tax Paid | Tax Assessment Tax Assessment Total Assessment is a certain percentage of the fair market value that is determined by local assessors to be the total taxable value of land and additions on the property. | Land | Improvement |
|---|---|---|---|---|
| 2024 | $2,492 | $180,300 | $25,000 | $155,300 |
| 2023 | $122 | $180,300 | $27,500 | $152,800 |
| 2022 | $2,888 | $144,900 | $27,500 | $117,400 |
| 2021 | $133 | $144,900 | $25,000 | $119,900 |
| 2020 | $1,228 | $135,800 | $25,000 | $110,800 |
| 2019 | $132 | $135,800 | $25,000 | $110,800 |
| 2018 | $381 | $121,200 | $20,000 | $101,200 |
| 2017 | $630 | $121,200 | $20,000 | $101,200 |
| 2016 | $641 | $122,900 | $20,000 | $102,900 |
| 2015 | $383 | $122,900 | $20,000 | $102,900 |
| 2014 | $388 | $117,100 | $20,000 | $97,100 |
| 2013 | -- | $117,100 | $20,000 | $97,100 |
Property History
| Date | Event | Price | Change | Sq Ft Price |
|---|---|---|---|---|
| 07/23/2025 07/23/25 | Pending | -- | -- | -- |
| 07/10/2025 07/10/25 | For Sale | $220,000 | -- | $131 / Sq Ft |
Purchase History
| Date | Type | Sale Price | Title Company |
|---|---|---|---|
| Personal Reps Deed | $122,000 | Ntc | |
| Survivorship Deed | $127,000 | Ntc |
About the Listing Agent

Hi, I’m Shontelle Gillespie—your go-to real estate agent for a smarter, more personal experience.
Real estate isn’t just about properties to me—it’s about people. I genuinely love what I do, and I’m passionate about helping clients navigate one of the most important decisions of their lives. Whether you're buying your first home, upgrading, downsizing, or selling a place filled with memories, I’m here to make the process smooth, informed, and as stress-free as possible.
With a strong
Shontelle's Other Listings
Source: Great Plains Regional MLS
MLS Number: 22518385
APN: 11-01-219-010-000
- 5559 N 26th Place
- 5437 Homestead Ct
- 2502 Hollyhock Cir Unit 2
- 2425 Folkways Blvd Unit 120
- 2425 Folkways Blvd Unit 214
- 2425 Folkways Blvd Unit 335
- 2425 Folkways Blvd Unit 324
- 2425 Folkways Blvd Unit 213
- 2425 Folkways Blvd Unit 211
- 5831 Enterprise Dr Unit 110
- 5924 Wolff Ln
- 5331 Mission Cir
- 5008 Bunker Hill Rd
- 5020 Valley Forge Rd
- 4831 N 25th St
- 2115 Colorado Dr
- 2010 Northville Cir
- 6650 Grays Peak Ct
- 1400 Meadow Lark Ct
- 1923 Battista Ave





