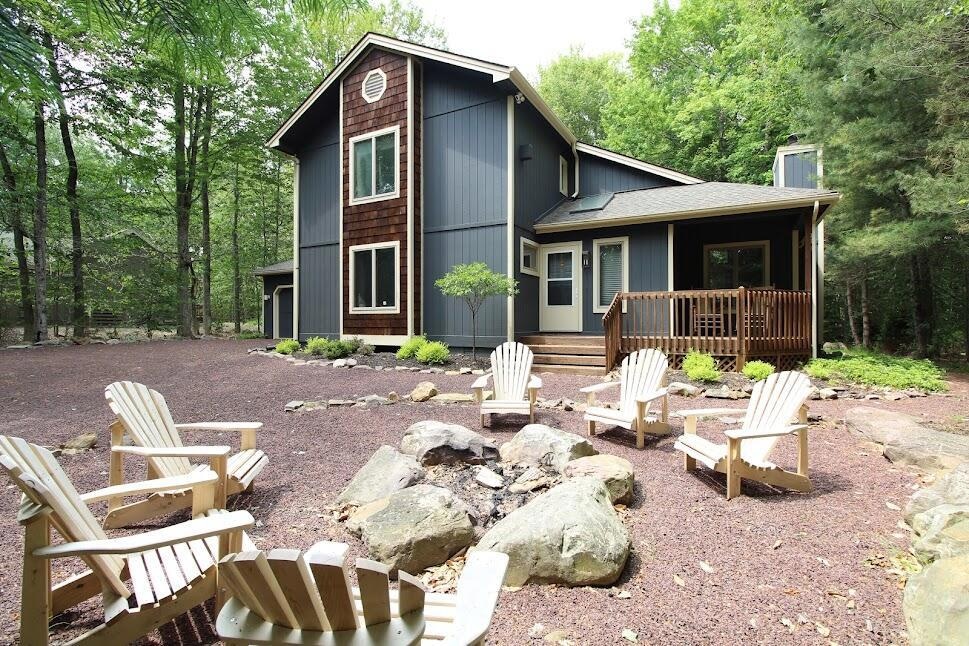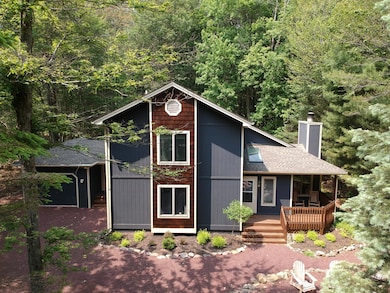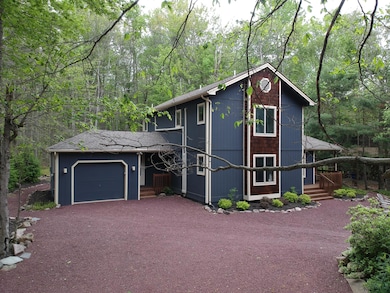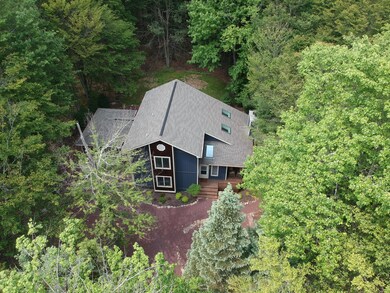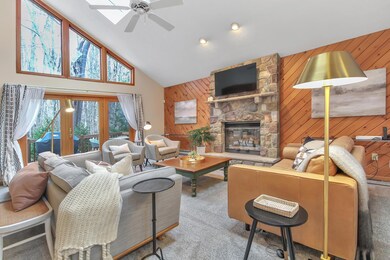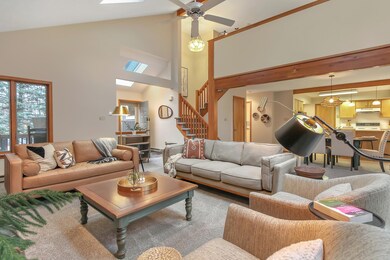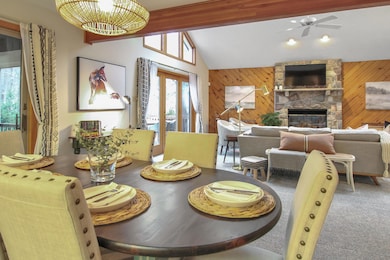
5515 Fox Run Rd Pocono Pines, PA 18350
Estimated payment $4,015/month
Highlights
- Outdoor Ice Skating
- Public Water Access
- Fitness Center
- Golf Course Community
- Bar or Lounge
- Indoor Pool
About This Home
Welcome to 5515 Fox Run Road, a move-in-ready retreat in the heart of Lake Naomi! This turn-key 3-bedroom + loft home offers the perfect blend of comfort, privacy, and year-round fun. Step inside to find two spacious bedrooms with king beds, a third bedroom with two full beds, and a cozy loft with a pull-out sofa. Modern comfort features include brand-new ductless A/C and heat pump units (2023), zone-controlled electric baseboard heat with smart WiFi thermostats, smart locks, and Ring cameras for seamless remote management.Outdoor living shines here. Enjoy a large screened-in porch, a covered front porch with rocking chairs, fire pit surrounded by Adirondack chairs, a grill area, and a space already wired for a future hot tub or sauna. Tucked against a wooded backdrop, the setting offers serene privacy, yet you're moments from all that Lake Naomi Club has to offer.Enjoy access to premier amenities: lakefront beaches, pools, boating, summer camp, indoor community center with fitness, tennis, walking trails, and year-round activities. With nearby Pocono attractions like skiing, waterparks, hiking, and dining, the fun never stops.An attached garage provides space for bikes, beach gear, and year-round storage. Fully furnished and thoughtfully equipped, this home is ready for your next chapter of mountain memories or for guests to enjoy immediately.
Home Details
Home Type
- Single Family
Est. Annual Taxes
- $8,494
Year Built
- Built in 1992
Lot Details
- 0.34 Acre Lot
- Street terminates at a dead end
- South Facing Home
- Private Entrance
- Native Plants
- Wooded Lot
- Many Trees
- Back and Front Yard
HOA Fees
- Property has a Home Owners Association
Parking
- 1 Car Attached Garage
- Front Facing Garage
- Driveway
- 3 Open Parking Spaces
Home Design
- House
- Traditional Architecture
- Block Foundation
- Shingle Roof
- Asphalt Roof
- Shake Siding
- T111 Siding
Interior Spaces
- 2,248 Sq Ft Home
- 2-Story Property
- Cathedral Ceiling
- Wood Burning Fireplace
- Fireplace With Glass Doors
- Electric Fireplace
- Family Room with Fireplace
- Living Room
- Dining Room
- Crawl Space
Kitchen
- Electric Range
- Range Hood
- Microwave
- Freezer
- Dishwasher
- Stainless Steel Appliances
Flooring
- Carpet
- Ceramic Tile
Bedrooms and Bathrooms
- 3 Bedrooms
- Primary Bedroom on Main
- Primary bathroom on main floor
Laundry
- Laundry on main level
- Dryer
- Washer
Home Security
- Smart Lights or Controls
- Security Lights
- Smart Home
- Monitored
- Smart Locks
- Carbon Monoxide Detectors
- Fire and Smoke Detector
Outdoor Features
- Indoor Pool
- Public Water Access
- Property is near a beach
- Property is near a lake
- Deck
- Covered patio or porch
- Fire Pit
- Exterior Lighting
- Outdoor Grill
Location
- Property is near a golf course
Utilities
- Ductless Heating Or Cooling System
- Baseboard Heating
- Programmable Thermostat
- Underground Utilities
- Water Heater
- Mound Septic
- Septic Tank
- Private Sewer
Listing and Financial Details
- Assessor Parcel Number 19.5D.1.15
- $140 per year additional tax assessments
Community Details
Overview
- Association fees include security
- Lake Naomi Subdivision
- Greenbelt
Amenities
- Picnic Area
- Restaurant
- Sauna
- Clubhouse
- Game Room
- Meeting Room
- Recreation Room
- Bar or Lounge
Recreation
- RV or Boat Storage in Community
- Golf Course Community
- Tennis Courts
- Indoor Tennis Courts
- Community Basketball Court
- Pickleball Courts
- Recreation Facilities
- Community Playground
- Fitness Center
- Community Pool
- Community Spa
- Children's Pool
- Fishing
- Park
- Dog Park
- Jogging Path
- Trails
- Outdoor Ice Skating
Building Details
- Security
Map
Home Values in the Area
Average Home Value in this Area
Property History
| Date | Event | Price | Change | Sq Ft Price |
|---|---|---|---|---|
| 05/29/2025 05/29/25 | Pending | -- | -- | -- |
| 05/19/2025 05/19/25 | For Sale | $574,900 | -- | $256 / Sq Ft |
Similar Homes in Pocono Pines, PA
Source: Pocono Mountains Association of REALTORS®
MLS Number: PM-132320
- 5541 Fox Run Rd
- 6102 Lakeview Dr
- 1196 Redwood Terrace
- 1178 Stonewall Dr
- 231 Gross Dr
- 1232 Redwood Terrace
- 5292 Woodland Ave
- 1387 Redwood Terrace
- 5445 Woodland Ave
- 105 Boones Trail
- 0 Lakeview Dr
- 5256 Woodland Ave
- 104 Jimmy Pond Ct
- 109 Gross Dr E
- 1173 Deer Run
- 1142 Oakland Place
- 2129 Oak Rd
- 209 Kit Carson Cir
- 366 Appleseed Rd
- 228 Kit Carson Cir
