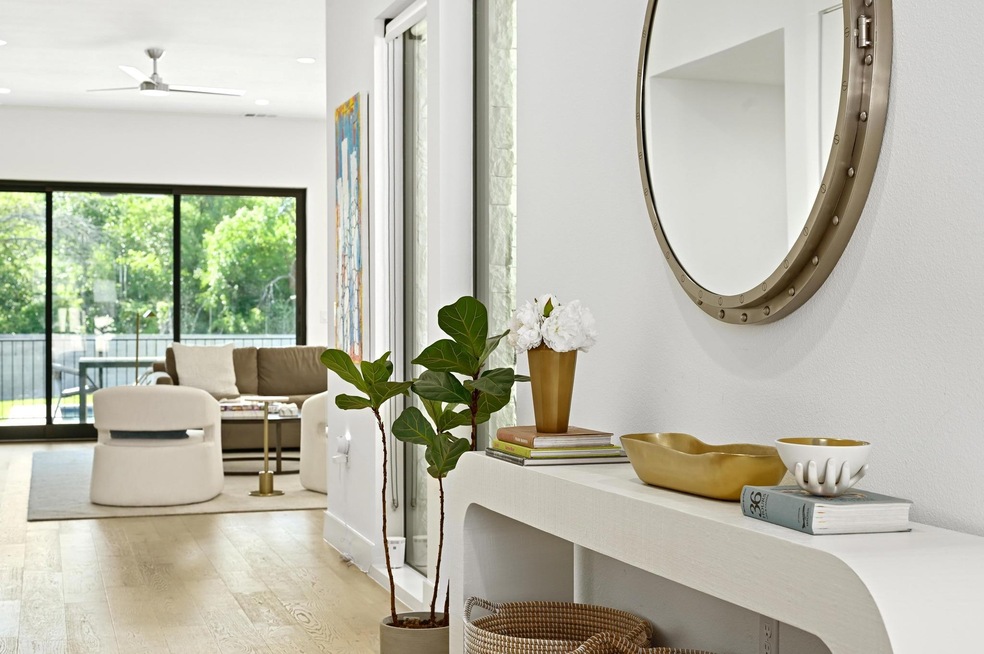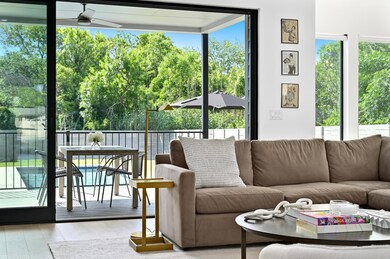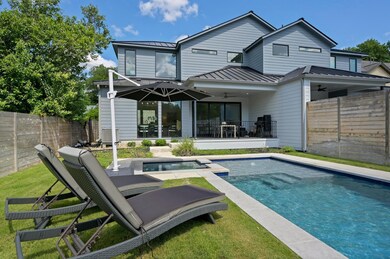5515 Jim Hogg Ave Unit B Austin, TX 78756
Brentwood NeighborhoodEstimated payment $9,584/month
Highlights
- Outdoor Pool
- Eat-In Gourmet Kitchen
- Wooded Lot
- Brentwood Elementary School Rated A
- Open Floorplan
- Wood Flooring
About This Home
Sophisticated home in the heart of central Austin featuring an open-concept and designer finishes throughout. Just minutes from Austin’s best dining, this home combines contemporary style with everyday comfort! Energy efficient kitchen appliances fill the gourmet kitchen, while offering breathtaking views of the lush backyard framed by oversized picture windows. A built-in bar with glass cabinetry and a wine fridge makes this the perfect dining space for entertaining. Multiple work from home options with a downstairs front office in addition to the built in desk feature just off the main living area. The upstairs primary retreat is a tranquil haven with direct access to the marbled spa-inspired bath featuring a walk-in closet, soaking tub, and conveniently attached utility room. Enjoy an outside private oasis with sparkling pool and spa combo — perfect for summer days and fall evenings!
Listing Agent
KW-Austin Portfolio Real Estate Brokerage Email: pirie@kw.com License #0684019 Listed on: 08/25/2025

Property Details
Home Type
- Condominium
Est. Annual Taxes
- $22,192
Year Built
- Built in 2023
Lot Details
- Northwest Facing Home
- Property is Fully Fenced
- Wood Fence
- Open Lot
- Sprinkler System
- Cleared Lot
- Wooded Lot
- Private Yard
- Back and Front Yard
Parking
- 1 Car Garage
- Front Facing Garage
- Side Facing Garage
- Garage Door Opener
- Drive Through
- Driveway
Home Design
- Slab Foundation
- Shingle Roof
- Mixed Roof Materials
- Metal Roof
- Masonry Siding
- Cement Siding
- Stone Siding
Interior Spaces
- 2,767 Sq Ft Home
- 2-Story Property
- Open Floorplan
- Wet Bar
- Built-In Features
- Bookcases
- Bar Fridge
- Bar
- Dry Bar
- Woodwork
- High Ceiling
- Ceiling Fan
- Recessed Lighting
- Chandelier
- ENERGY STAR Qualified Windows
- Window Treatments
- Window Screens
- Living Room
- Dining Room
- Storage Room
- Neighborhood Views
- Security System Owned
Kitchen
- Eat-In Gourmet Kitchen
- Breakfast Area or Nook
- Open to Family Room
- Breakfast Bar
- Built-In Gas Oven
- Self-Cleaning Oven
- Built-In Range
- Range Hood
- Microwave
- Dishwasher
- Wine Refrigerator
- Stainless Steel Appliances
- Kitchen Island
- Granite Countertops
- Disposal
Flooring
- Wood
- Tile
Bedrooms and Bathrooms
- 4 Bedrooms | 1 Main Level Bedroom
- Walk-In Closet
- 4 Full Bathrooms
- Double Vanity
- Soaking Tub
- Separate Shower
Laundry
- Laundry Room
- Washer and Dryer
Accessible Home Design
- Accessible Bedroom
- Accessible Closets
- Accessible Doors
- No Carpet
Eco-Friendly Details
- ENERGY STAR Qualified Appliances
- Energy-Efficient Construction
- Energy-Efficient HVAC
- ENERGY STAR Qualified Equipment
Pool
- Outdoor Pool
- Heated Pool
- ENERGY STAR Qualified Pool Pump
- Pool Sweep
Outdoor Features
- Covered Patio or Porch
- Rain Gutters
Schools
- Brentwood Elementary School
- Lamar Middle School
- Mccallum High School
Utilities
- Cooling Available
- Heating Available
- ENERGY STAR Qualified Water Heater
- High Speed Internet
- Cable TV Available
Listing and Financial Details
- Assessor Parcel Number 0228060621
- Tax Block 9
Community Details
Overview
- Property has a Home Owners Association
- 5515 Jim Hogg Condominiums Association
- Built by Soco Collaborative, LLC
- Broadacres Subdivision
Security
- Carbon Monoxide Detectors
- Fire and Smoke Detector
Map
Home Values in the Area
Average Home Value in this Area
Property History
| Date | Event | Price | List to Sale | Price per Sq Ft | Prior Sale |
|---|---|---|---|---|---|
| 11/13/2025 11/13/25 | Price Changed | $1,475,000 | -3.3% | $533 / Sq Ft | |
| 10/14/2025 10/14/25 | Price Changed | $1,525,000 | -4.4% | $551 / Sq Ft | |
| 08/25/2025 08/25/25 | For Sale | $1,595,000 | +6.4% | $576 / Sq Ft | |
| 08/04/2023 08/04/23 | Sold | -- | -- | -- | View Prior Sale |
| 06/28/2023 06/28/23 | Pending | -- | -- | -- | |
| 06/08/2023 06/08/23 | Price Changed | $1,499,000 | -0.1% | $544 / Sq Ft | |
| 06/06/2023 06/06/23 | For Sale | $1,500,000 | -- | $545 / Sq Ft |
Source: Unlock MLS (Austin Board of REALTORS®)
MLS Number: 7337884
- 5513 Jim Hogg Ave
- 5512 Joe Sayers Ave
- 5607 Jim Hogg Ave
- 5610 Joe Sayers Ave
- 1420 Houston St
- 5611 Joe Sayers Ave
- 5604 Woodrow Ave Unit 3
- 5604 Woodrow Ave Unit 1
- 1601 Houston St Unit 2
- 5606 Clay Ave Unit B2
- 5608 Clay Ave
- 5603 Roosevelt Ave
- 2114 Lawnmont Ave
- 2114 Shoalmont Dr
- 1803 Palo Duro Rd
- 1412 Palo Duro Rd
- 5412 Aurora Dr
- 1310 Harriet Ct
- 5504 Montview St Unit A & B
- 5303 Grover Ave Unit 1
- 5603 Joe Sayers Ave Unit B
- 5603 Joe Sayers Ave Unit A
- 5509 Joe Sayers Ave
- 5602 Woodrow Ave Unit 204
- 5604 Woodrow Ave Unit 1
- 1700 Houston St Unit 201
- 5507 Clay Ave Unit 2A
- 5405 Joe Sayers Ave Unit A
- 5513 Woodrow Ave
- 5617 Clay Ave Unit B
- 5706 William Holland Ave Unit A
- 5402 Woodrow Ave Unit B
- 5701 Woodrow Ave Unit 103
- 5701 Woodrow Ave Unit 104
- 5612 Clay Ave Unit B
- 5602 Roosevelt Ave
- 5453 Burnet Rd
- 5306 Woodrow Ave Unit 102
- 5515 Roosevelt Ave
- 5506 Grover Ave






