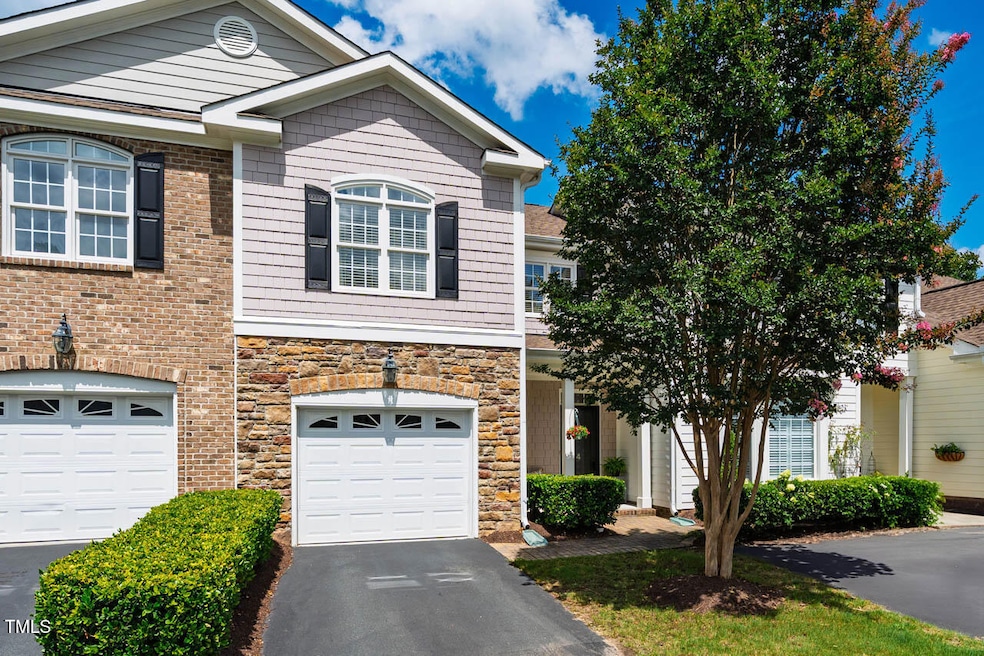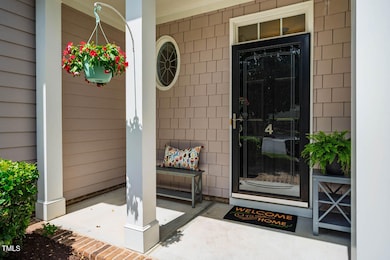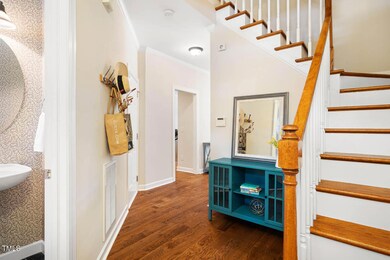5515 S Roxboro St Unit 4 Durham, NC 27713
Woodcroft NeighborhoodEstimated payment $2,479/month
Highlights
- Pond View
- Transitional Architecture
- 1 Car Attached Garage
- Southwest Elementary School Rated 9+
- Wood Flooring
- Living Room
About This Home
**$5000 CASH at CLOSING to BUYER - use towards closing cost or rate buy-down**Are you ready for your next chapter? This townhouse is ready for you! Modern comfort meets effortless convenience in this beautiful 3-bed, 2.5-bath townhome in SW Durham. With an open-concept main floor, wide-plank hardwoods, and a light-filled kitchen that flows seamlessly into the dining area and private patio, this home is built for everyday living and entertaining alike. The spacious primary suite offers a true retreat with a walk-in closet, dual vanity, garden tub, and separate shower. Located just minutes from The Streets at Southpoint, I-40, Duke University, UNC-Chapel Hill, and countless dining and shopping options, this low-maintenance home pairs lifestyle, location, and value. Whether you're commuting, exploring local hotspots, or enjoying quiet time at home, this move-in-ready townhouse delivers the ideal Durham experience. Features You'll Love
• 3 bedrooms | 2.5 bathrooms | 1,757 sq ft
• Hardwood floors on main level
• Open floor plan
• Private outdoor patio for morning coffee & evening unwind
• Large primary suite w/ garden tub, separate shower & walk-in closet
• Low-maintenance living w/ HOA benefits
• Prime SW Durham location near Southpoint + easy access to I-40
Townhouse Details
Home Type
- Townhome
Est. Annual Taxes
- $3,239
Year Built
- Built in 2005
Lot Details
- 2,178 Sq Ft Lot
- No Units Located Below
- No Unit Above or Below
- Two or More Common Walls
HOA Fees
- $266 Monthly HOA Fees
Parking
- 1 Car Attached Garage
- 1 Open Parking Space
Home Design
- Transitional Architecture
- Slab Foundation
- Shingle Roof
- Stone Veneer
Interior Spaces
- 1,757 Sq Ft Home
- 2-Story Property
- Gas Fireplace
- Living Room
- Dining Room with Fireplace
- Pond Views
Flooring
- Wood
- Carpet
- Tile
Bedrooms and Bathrooms
- 3 Bedrooms
- Primary bedroom located on second floor
Laundry
- Laundry Room
- Laundry on upper level
Schools
- Southwest Elementary School
- Githens Middle School
- Jordan High School
Utilities
- Forced Air Heating and Cooling System
Community Details
- Association fees include ground maintenance, trash
- Onyx Management & Consulting Association, Phone Number (919) 403-1130
- Valley Crest Subdivision
Listing and Financial Details
- Assessor Parcel Number 0719-42-1211
Map
Home Values in the Area
Average Home Value in this Area
Tax History
| Year | Tax Paid | Tax Assessment Tax Assessment Total Assessment is a certain percentage of the fair market value that is determined by local assessors to be the total taxable value of land and additions on the property. | Land | Improvement |
|---|---|---|---|---|
| 2025 | $4,215 | $425,216 | $96,000 | $329,216 |
| 2024 | $3,239 | $232,197 | $44,000 | $188,197 |
| 2023 | $3,042 | $232,197 | $44,000 | $188,197 |
| 2022 | $2,972 | $232,197 | $44,000 | $188,197 |
| 2021 | $2,958 | $232,197 | $44,000 | $188,197 |
| 2020 | $2,888 | $232,197 | $44,000 | $188,197 |
| 2019 | $2,888 | $232,197 | $44,000 | $188,197 |
| 2018 | $2,701 | $199,086 | $38,000 | $161,086 |
| 2017 | $2,681 | $199,086 | $38,000 | $161,086 |
| 2016 | $2,590 | $199,086 | $38,000 | $161,086 |
| 2015 | $3,361 | $242,777 | $45,900 | $196,877 |
| 2014 | $3,361 | $242,777 | $45,900 | $196,877 |
Property History
| Date | Event | Price | List to Sale | Price per Sq Ft |
|---|---|---|---|---|
| 12/11/2025 12/11/25 | For Sale | $369,500 | 0.0% | $210 / Sq Ft |
| 12/09/2025 12/09/25 | Off Market | $369,500 | -- | -- |
| 10/16/2025 10/16/25 | Price Changed | $369,500 | -3.1% | $210 / Sq Ft |
| 10/03/2025 10/03/25 | Price Changed | $381,500 | -2.6% | $217 / Sq Ft |
| 09/25/2025 09/25/25 | For Sale | $391,500 | 0.0% | $223 / Sq Ft |
| 09/23/2025 09/23/25 | Off Market | $391,500 | -- | -- |
| 07/18/2025 07/18/25 | For Sale | $391,500 | -- | $223 / Sq Ft |
Purchase History
| Date | Type | Sale Price | Title Company |
|---|---|---|---|
| Warranty Deed | $230,000 | None Available | |
| Warranty Deed | $220,000 | None Available | |
| Warranty Deed | $237,000 | None Available |
Mortgage History
| Date | Status | Loan Amount | Loan Type |
|---|---|---|---|
| Open | $172,500 | New Conventional | |
| Previous Owner | $237,000 | Fannie Mae Freddie Mac |
Source: Doorify MLS
MLS Number: 10110175
APN: 202972
- 5515 S Roxboro St Unit 3
- 3511 Shady Creek Dr
- 3514 Shady Creek Dr
- 4411 Sun Valley Dr
- 4420 Sun Valley Dr
- 3 Fieldcrest Ct
- 18 W Bridlewood Trail
- 4219 Hope Valley Rd
- 4220 Hope Valley Rd
- 4 Barkridge Ct
- 903 Teague Place
- 200 Winterberry Ridge Dr
- 5315 Oakbrook Dr
- 3816 Swarthmore Rd
- 4008 Livingstone Place
- 4030 King Charles Rd
- 4035 King Charles Rd
- 3900 Swarthmore Rd
- 108 Hollow Oak Dr
- 4036 Nottaway Rd
- 4655 Hope Valley Rd
- 3600 Sunningdale Way
- 702 Teague Place
- 10 Willow Bridge Dr
- 9 Willow Bridge Dr
- 18 Willow Bridge Dr
- 7304 Calibre Park Dr
- 5140 Copper Ridge Dr
- 7 Preakness Dr
- 501 Audubon Lake Dr
- 200 W Woodcroft Pkwy Unit 57a
- 5800 Tattersall Dr
- 1 Swiftstone Ct
- 1400 Laurel Springs Dr
- 1000 Lydia's Way
- 5006 Silhouette Dr
- 1300 Knoll Cir
- 46 Scottish Ln
- 4108 Brenmar Ln
- 260 Leigh Farm Rd







