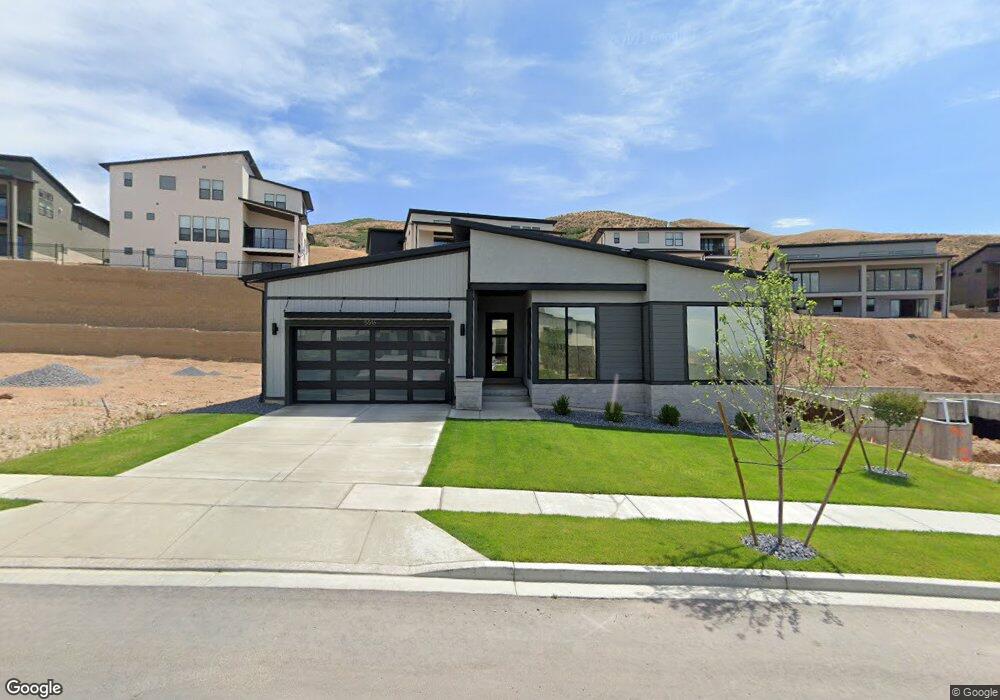Estimated Value: $887,000 - $952,000
5
Beds
3
Baths
3,959
Sq Ft
$231/Sq Ft
Est. Value
About This Home
This home is located at 5516 N Valley View Rd, Lehi, UT 84043 and is currently estimated at $914,030, approximately $230 per square foot. 5516 N Valley View Rd is a home located in Utah County with nearby schools including Traverse Mountain Elementary School, Skyridge High School, and Ignite Entrepreneurship Academy.
Ownership History
Date
Name
Owned For
Owner Type
Purchase Details
Closed on
Aug 11, 2020
Sold by
Toll Southwest Llc
Bought by
Buccilla Nino and Buccilla Bouabane
Current Estimated Value
Home Financials for this Owner
Home Financials are based on the most recent Mortgage that was taken out on this home.
Original Mortgage
$510,400
Outstanding Balance
$453,597
Interest Rate
3.1%
Mortgage Type
New Conventional
Estimated Equity
$460,433
Create a Home Valuation Report for This Property
The Home Valuation Report is an in-depth analysis detailing your home's value as well as a comparison with similar homes in the area
Home Values in the Area
Average Home Value in this Area
Purchase History
| Date | Buyer | Sale Price | Title Company |
|---|---|---|---|
| Buccilla Nino | -- | Cottonwood Title |
Source: Public Records
Mortgage History
| Date | Status | Borrower | Loan Amount |
|---|---|---|---|
| Open | Buccilla Nino | $510,400 |
Source: Public Records
Tax History Compared to Growth
Tax History
| Year | Tax Paid | Tax Assessment Tax Assessment Total Assessment is a certain percentage of the fair market value that is determined by local assessors to be the total taxable value of land and additions on the property. | Land | Improvement |
|---|---|---|---|---|
| 2025 | $3,346 | $442,530 | $215,700 | $588,900 |
| 2024 | $3,346 | $391,545 | $0 | $0 |
| 2023 | $3,086 | $392,150 | $0 | $0 |
| 2022 | $2,949 | $363,275 | $0 | $0 |
| 2021 | $2,962 | $551,700 | $147,900 | $403,800 |
| 2020 | $1,352 | $136,900 | $136,900 | $0 |
Source: Public Records
Map
Nearby Homes
- 5591 N Valley View Rd
- 5554 N Fox Canyon Rd
- 5330 N Springview Ct
- 1749 Oakridge Cir
- 1725 W Oakridge Cir
- 5372 N Lookout Cove Unit 117
- Balsam Plan at Fox Canyon
- Basswood Plan at Fox Canyon
- Ash Plan at Fox Canyon
- Spruce Pantry Plan at Fox Canyon
- Harmony Plan at Fox Canyon
- Willow Plus Plan at Fox Canyon
- Redwood Plan at Fox Canyon
- Meriwood Plan at Fox Canyon
- Holly Plan at Fox Canyon
- Hickory Plan at Fox Canyon
- Linden Plan at Fox Canyon
- Alpine Plan at Fox Canyon
- Cottonwood Plan at Fox Canyon
- Mesquite Plan at Fox Canyon
- 5502 N Valley View Rd
- 5502 N Valley View Rd Unit 96
- 5532 N Valley View Rd
- 5531 N Canyon Rim Rd
- 5545 N Canyon Rim Rd
- 5488 N Valley View Rd
- 5544 N Valley View Rd
- 5515 Canyon Rim Rd
- 5495 N Canyon Rim Rd
- 5509 N Valley View Rd
- 5559 N Canyon Rim Rd
- 5535 N Valley View Rd
- 5479 N Canyon Rim Rd
- 5558 N Valley View Rd
- 5558 N Valley View Rd Unit 100
- 5472 N Valley View Rd
- 5573 Canyon Rim Rd
- 5549 N Valley View Rd
- 5463 N Canyon Rim Rd
- 1856 W Oakridge Dr Unit 27
