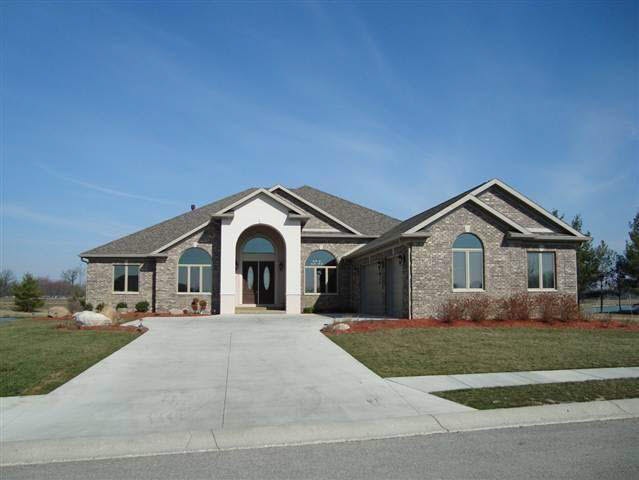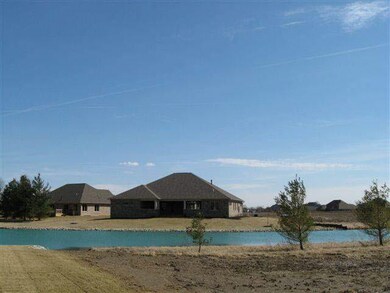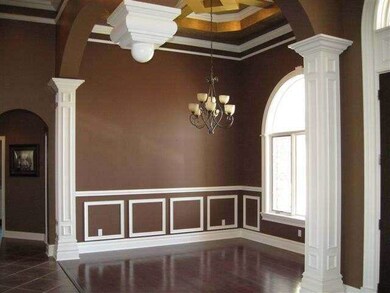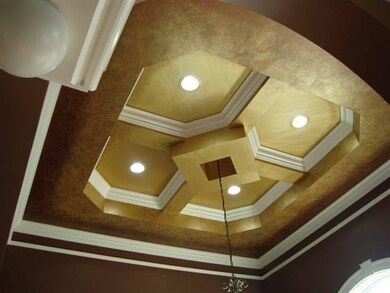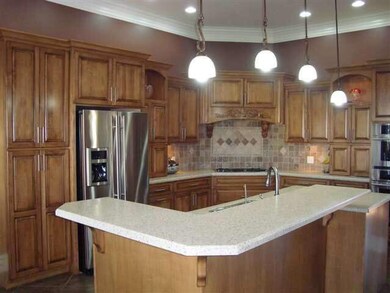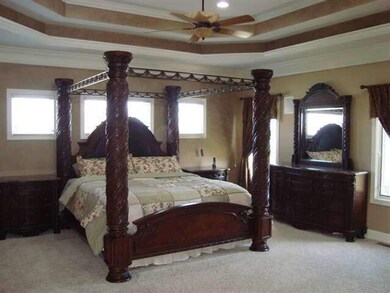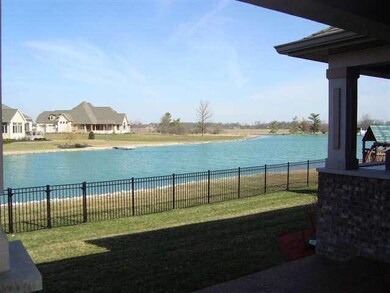
5516 Red Cedar Dr Muncie, IN 47304
Highlights
- Clubhouse
- Lake, Pond or Stream
- 3 Car Attached Garage
- Fireplace in Bedroom
- Ranch Style House
- Patio
About This Home
As of November 2019What a picturesque setting! This 5 bedroom, 4.5 bath brick ranch in Heron Pointe has so much to offer from the great view of the lake to the finished basement. A 36 X 16 covered aggregate porch with a grilling island that features a built-in stainless steel grill, refrigerator and sink is great for outdoor entertaining. The inviting covered front porch highlights the leaded glass double front door. The impressive 2-story entry has ceramic tile flooring and has a great view of the dining room, study, kitchen and great room. Walnut flooring, crown molding, Palladium window and coffered tray ceiling with faux finish adorn the elegant dining room. The great room has double crown molding, built-in bookcases, and a gas log fireplace. The den features a barrel vaulted ceiling with decorative faux finish, a ceiling fan and matching Palladium window---it will be a room you wont want to leave!
Last Agent to Sell the Property
Nancee Kinghorn
Coldwell Banker Real Estate Group Listed on: 03/21/2013
Last Buyer's Agent
Linda Needham
Coldwell Banker Real Estate Group
Home Details
Home Type
- Single Family
Est. Annual Taxes
- $3,839
Year Built
- Built in 2007
Lot Details
- 0.69 Acre Lot
- Irregular Lot
- Sloped Lot
HOA Fees
- $44 Monthly HOA Fees
Home Design
- Ranch Style House
- Brick Exterior Construction
- Shingle Roof
Interior Spaces
- Insulated Windows
- Living Room with Fireplace
- Disposal
- Washer Hookup
- Basement
Bedrooms and Bathrooms
- 5 Bedrooms
- Fireplace in Bedroom
Parking
- 3 Car Attached Garage
- Driveway
Outdoor Features
- Lake, Pond or Stream
- Patio
Utilities
- Forced Air Heating and Cooling System
- Heating System Uses Gas
- Cable TV Available
Community Details
- Clubhouse
Listing and Financial Details
- Assessor Parcel Number 0625402004000
Ownership History
Purchase Details
Home Financials for this Owner
Home Financials are based on the most recent Mortgage that was taken out on this home.Purchase Details
Purchase Details
Home Financials for this Owner
Home Financials are based on the most recent Mortgage that was taken out on this home.Purchase Details
Purchase Details
Purchase Details
Purchase Details
Home Financials for this Owner
Home Financials are based on the most recent Mortgage that was taken out on this home.Purchase Details
Home Financials for this Owner
Home Financials are based on the most recent Mortgage that was taken out on this home.Similar Homes in Muncie, IN
Home Values in the Area
Average Home Value in this Area
Purchase History
| Date | Type | Sale Price | Title Company |
|---|---|---|---|
| Warranty Deed | -- | None Available | |
| Warranty Deed | -- | -- | |
| Warranty Deed | -- | Youngs Title | |
| Quit Claim Deed | -- | Youngs Title | |
| Interfamily Deed Transfer | -- | Youngs Title | |
| Warranty Deed | -- | Itic | |
| Warranty Deed | -- | None Available | |
| Warranty Deed | -- | None Available |
Mortgage History
| Date | Status | Loan Amount | Loan Type |
|---|---|---|---|
| Previous Owner | $250,000 | New Conventional | |
| Previous Owner | $200,000 | Credit Line Revolving | |
| Previous Owner | $550,000 | Adjustable Rate Mortgage/ARM | |
| Previous Owner | $400,000 | Construction |
Property History
| Date | Event | Price | Change | Sq Ft Price |
|---|---|---|---|---|
| 11/20/2019 11/20/19 | Sold | $515,000 | 0.0% | $161 / Sq Ft |
| 11/07/2019 11/07/19 | Sold | $515,000 | -4.6% | $89 / Sq Ft |
| 10/16/2019 10/16/19 | Pending | -- | -- | -- |
| 10/04/2019 10/04/19 | Pending | -- | -- | -- |
| 07/17/2019 07/17/19 | Price Changed | $539,900 | 0.0% | $169 / Sq Ft |
| 07/16/2019 07/16/19 | Price Changed | $539,900 | -1.8% | $93 / Sq Ft |
| 06/12/2019 06/12/19 | For Sale | $549,900 | 0.0% | $172 / Sq Ft |
| 06/04/2019 06/04/19 | Price Changed | $549,900 | -3.5% | $95 / Sq Ft |
| 05/28/2019 05/28/19 | For Sale | $569,900 | +12.0% | $99 / Sq Ft |
| 06/13/2013 06/13/13 | Sold | $509,000 | -2.0% | $71 / Sq Ft |
| 05/26/2013 05/26/13 | Pending | -- | -- | -- |
| 03/21/2013 03/21/13 | For Sale | $519,500 | -- | $72 / Sq Ft |
Tax History Compared to Growth
Tax History
| Year | Tax Paid | Tax Assessment Tax Assessment Total Assessment is a certain percentage of the fair market value that is determined by local assessors to be the total taxable value of land and additions on the property. | Land | Improvement |
|---|---|---|---|---|
| 2024 | $5,868 | $575,000 | $75,400 | $499,600 |
| 2023 | $5,509 | $539,100 | $60,400 | $478,700 |
| 2022 | $5,620 | $550,200 | $60,400 | $489,800 |
| 2021 | $5,268 | $608,400 | $60,400 | $548,000 |
| 2020 | $5,210 | $509,200 | $52,500 | $456,700 |
| 2019 | $5,024 | $490,600 | $52,500 | $438,100 |
| 2018 | $5,047 | $492,900 | $50,000 | $442,900 |
| 2017 | $4,928 | $486,600 | $45,000 | $441,600 |
| 2016 | $4,813 | $482,800 | $45,000 | $437,800 |
| 2014 | $4,535 | $483,000 | $45,000 | $438,000 |
| 2013 | -- | $482,900 | $45,000 | $437,900 |
Agents Affiliated with this Home
-

Seller's Agent in 2019
Steve Slavin
Coldwell Banker Real Estate Group
(317) 701-5006
437 Total Sales
-
J
Buyer's Agent in 2019
Jacob Cook
Rhodes Realty, LLC
-
N
Seller's Agent in 2013
Nancee Kinghorn
Coldwell Banker Real Estate Group
-
L
Buyer's Agent in 2013
Linda Needham
Coldwell Banker Real Estate Group
Map
Source: Indiana Regional MLS
MLS Number: 20070317
APN: 18-06-25-402-004.000-009
- 0 N Lakeshore Dr
- 5513 W Sawgrass Way
- 5212 W Shoreline Terrace
- 4909 N Graystone Dr
- 4706 Candlewick Ln
- 6328 W Bethel Ave
- Lot 151 N Wyndham Way
- 5004 W Connie Dr
- 0 W Moore Unit Lot@WP001 22548892
- 0 W Moore Unit MBR22020294
- 0 W Moore Unit 202503152
- 4110 W Heath Dr
- Lot 2 Sawmill Ct
- Lot 41 Milkhouse Ln
- Lot 58 Sawmill Ln
- Lot 31 Milkhouse Ln
- Lot 57 Sawmill Ln
- Lot 30 Milkhouse Ln
- Lot 56 Sawmill Ln
- Lot 55 Sawmill Ln
