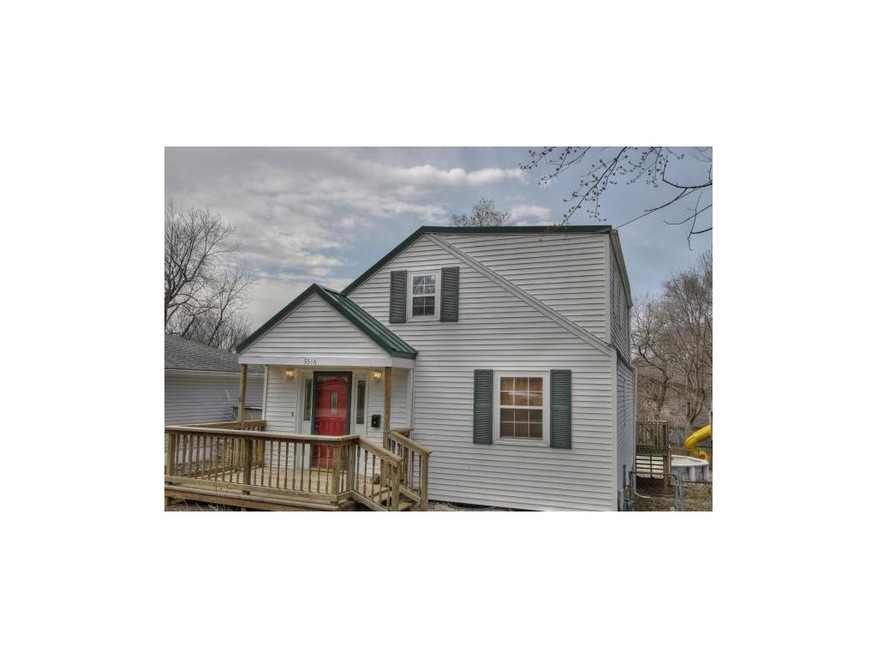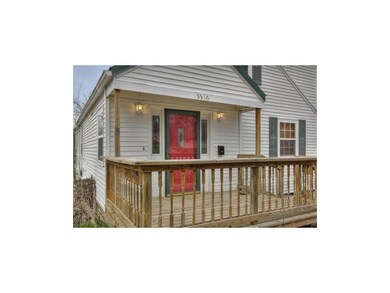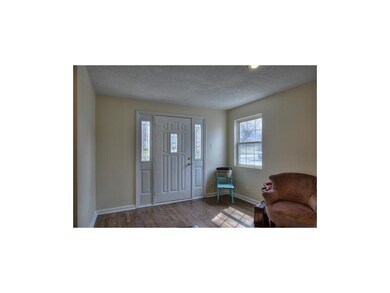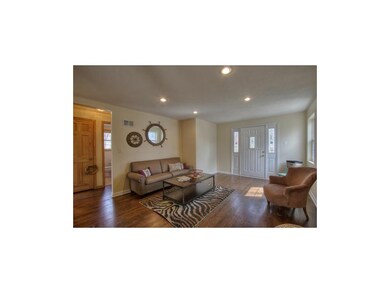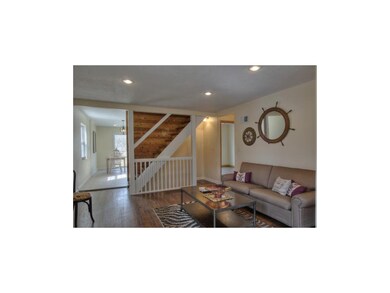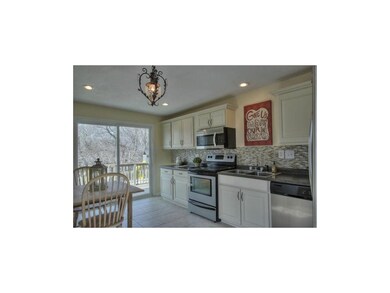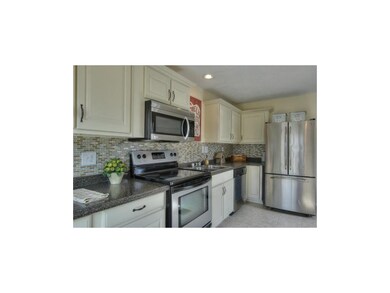
5516 Willow Ave Raytown, MO 64133
Highlights
- Deck
- Traditional Architecture
- Main Floor Primary Bedroom
- Vaulted Ceiling
- Wood Flooring
- Granite Countertops
About This Home
As of January 2017Live BIG in this newly renovated 4 bedroom/2 bath family home complete with new kitchen and stainless steel appliances. Totally maintenance free exterior with white vinyl siding and green metal roof, a backyard sanctuary situated on a double lot with grapevines, strawberry patch and 5-station wooden play-set complete with tunnel slide and massive deck that you can access from the kitchen and master bedroom. Cedar closets, refinished hardwoods and a front porch to relax on. Quiet, tranquil neighborhood.
Last Agent to Sell the Property
Keller Williams Platinum Prtnr License #2014010162 Listed on: 03/20/2015

Home Details
Home Type
- Single Family
Est. Annual Taxes
- $914
Year Built
- Built in 1940
Lot Details
- 10,890 Sq Ft Lot
- Aluminum or Metal Fence
Home Design
- Traditional Architecture
- Metal Roof
- Vinyl Siding
Interior Spaces
- 1,177 Sq Ft Home
- Wet Bar: All Window Coverings, Cedar Closet(s), Wood Floor, Shades/Blinds, Shower Over Tub, Vinyl, Ceramic Tiles
- Built-In Features: All Window Coverings, Cedar Closet(s), Wood Floor, Shades/Blinds, Shower Over Tub, Vinyl, Ceramic Tiles
- Vaulted Ceiling
- Ceiling Fan: All Window Coverings, Cedar Closet(s), Wood Floor, Shades/Blinds, Shower Over Tub, Vinyl, Ceramic Tiles
- Skylights
- Fireplace
- Shades
- Plantation Shutters
- Drapes & Rods
Kitchen
- Eat-In Kitchen
- Free-Standing Range
- Dishwasher
- Stainless Steel Appliances
- Granite Countertops
- Laminate Countertops
- Disposal
Flooring
- Wood
- Wall to Wall Carpet
- Linoleum
- Laminate
- Stone
- Ceramic Tile
- Luxury Vinyl Plank Tile
- Luxury Vinyl Tile
Bedrooms and Bathrooms
- 4 Bedrooms
- Primary Bedroom on Main
- Cedar Closet: All Window Coverings, Cedar Closet(s), Wood Floor, Shades/Blinds, Shower Over Tub, Vinyl, Ceramic Tiles
- Walk-In Closet: All Window Coverings, Cedar Closet(s), Wood Floor, Shades/Blinds, Shower Over Tub, Vinyl, Ceramic Tiles
- 2 Full Bathrooms
- Double Vanity
- All Window Coverings
Basement
- Stone or Rock in Basement
- Laundry in Basement
Outdoor Features
- Deck
- Enclosed Patio or Porch
Schools
- Laurel Hills Elementary School
- Raytown High School
Utilities
- Forced Air Heating and Cooling System
Community Details
- Davis Blu Ridge Add Subdivision
Listing and Financial Details
- Exclusions: see disclosure
- Assessor Parcel Number 32-730-11-12-00-0-00-000
Ownership History
Purchase Details
Home Financials for this Owner
Home Financials are based on the most recent Mortgage that was taken out on this home.Purchase Details
Home Financials for this Owner
Home Financials are based on the most recent Mortgage that was taken out on this home.Purchase Details
Home Financials for this Owner
Home Financials are based on the most recent Mortgage that was taken out on this home.Purchase Details
Purchase Details
Similar Homes in Raytown, MO
Home Values in the Area
Average Home Value in this Area
Purchase History
| Date | Type | Sale Price | Title Company |
|---|---|---|---|
| Warranty Deed | $72,000 | Brokers Title Llc | |
| Warranty Deed | -- | None Available | |
| Special Warranty Deed | $24,000 | Servicelink | |
| Warranty Deed | -- | None Available | |
| Interfamily Deed Transfer | -- | None Available |
Mortgage History
| Date | Status | Loan Amount | Loan Type |
|---|---|---|---|
| Open | $126,002 | Credit Line Revolving | |
| Closed | $80,000 | New Conventional | |
| Closed | $58,913 | FHA | |
| Previous Owner | $90,913 | VA | |
| Previous Owner | $10,000 | Stand Alone Second | |
| Previous Owner | $40,087 | Unknown | |
| Previous Owner | $94,350 | Unknown |
Property History
| Date | Event | Price | Change | Sq Ft Price |
|---|---|---|---|---|
| 01/09/2017 01/09/17 | Sold | -- | -- | -- |
| 09/09/2016 09/09/16 | Pending | -- | -- | -- |
| 02/02/2016 02/02/16 | For Sale | $115,000 | +29.2% | $98 / Sq Ft |
| 05/15/2015 05/15/15 | Sold | -- | -- | -- |
| 03/29/2015 03/29/15 | Pending | -- | -- | -- |
| 03/20/2015 03/20/15 | For Sale | $89,000 | +98.2% | $76 / Sq Ft |
| 11/17/2014 11/17/14 | Sold | -- | -- | -- |
| 10/07/2014 10/07/14 | Pending | -- | -- | -- |
| 06/12/2014 06/12/14 | For Sale | $44,900 | -- | $38 / Sq Ft |
Tax History Compared to Growth
Tax History
| Year | Tax Paid | Tax Assessment Tax Assessment Total Assessment is a certain percentage of the fair market value that is determined by local assessors to be the total taxable value of land and additions on the property. | Land | Improvement |
|---|---|---|---|---|
| 2024 | $2,067 | $23,070 | $2,601 | $20,469 |
| 2023 | $2,067 | $23,070 | $2,782 | $20,288 |
| 2022 | $1,019 | $10,830 | $2,705 | $8,125 |
| 2021 | $1,022 | $10,830 | $2,705 | $8,125 |
| 2020 | $1,150 | $12,063 | $2,705 | $9,358 |
| 2019 | $1,143 | $12,063 | $2,705 | $9,358 |
| 2018 | $961 | $10,498 | $2,354 | $8,144 |
| 2017 | $961 | $10,498 | $2,354 | $8,144 |
| 2016 | $931 | $10,235 | $2,544 | $7,691 |
| 2014 | $915 | $9,937 | $2,470 | $7,467 |
Agents Affiliated with this Home
-
Vicki Blaco

Seller's Agent in 2017
Vicki Blaco
Coldwell Banker Regan Realtors
(816) 718-5616
1 in this area
37 Total Sales
-
Willy Nelson

Seller's Agent in 2015
Willy Nelson
Keller Williams Platinum Prtnr
(816) 820-4342
4 in this area
111 Total Sales
-
Brent Weddle

Seller Co-Listing Agent in 2015
Brent Weddle
ReeceNichols - Lees Summit
(816) 694-7971
9 in this area
191 Total Sales
-
Jay Panus

Buyer's Agent in 2015
Jay Panus
BHG Kansas City Homes
(816) 200-4297
1 in this area
43 Total Sales
-
Sally Riley
S
Seller's Agent in 2014
Sally Riley
United Real Estate Kansas City
(816) 591-1927
1 in this area
6 Total Sales
-
Raegan Salas

Buyer's Agent in 2014
Raegan Salas
Bring To Light Realty
(816) 287-2071
14 Total Sales
Map
Source: Heartland MLS
MLS Number: 1927791
APN: 32-730-11-12-00-0-00-000
- 10700 E 56th St
- 5404 Hedges Ave
- 5409 Hardy Ave
- 10509 E 57th Terrace
- 5332 Northern Ave
- 5425 Appleton Ave
- 5315 Ash Ave
- 5801 Blue Ridge Blvd
- 5300 Hardy Ave
- 11013 E 53rd Terrace
- 5821 Hedges Ave
- 5801 Appleton Ave
- 5425 Sterling Ave
- 5220 Sterling Ave
- Lot 6 Crownover Acres N A
- Lot 8 Crownover Acres N A
- Lot 7 Crownover Acres N A
- 13912 E 54 Terrace
- 13908 E 54 Terrace
- 13904 E 54 Terrace
