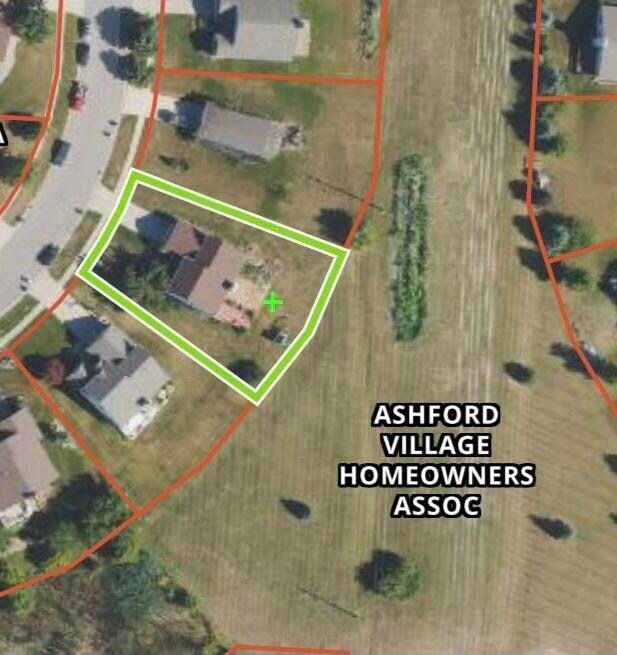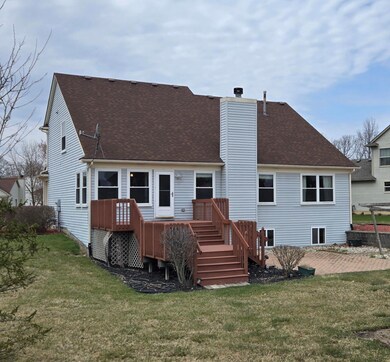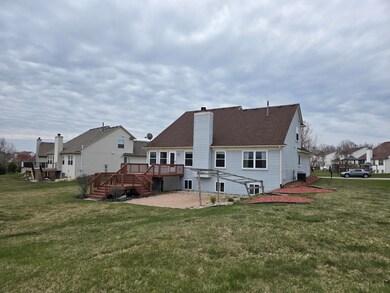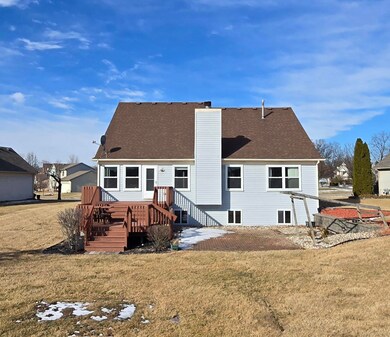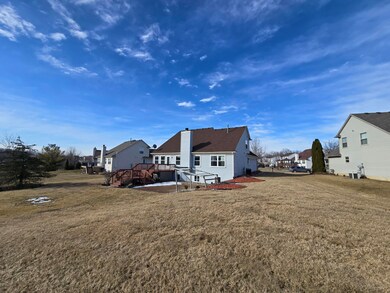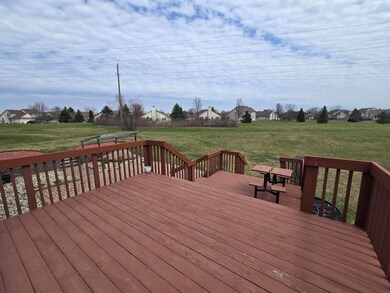
5517 Amber Way Ypsilanti, MI 48197
Highlights
- Colonial Architecture
- Deck
- Porch
- Huron High School Rated A+
- Vaulted Ceiling
- 2 Car Attached Garage
About This Home
As of July 2025Discover the perfect blend of comfort and convenience in this beautifully updated home located in the sought-after Ashford Village community with award-winning Ann Arbor Schools. Just 1 block from scenic Hickory Woods Park - 46 acres of trails, playgrounds, & picnic areas. Enjoy a rare main-floor primary suite featuring vaulted ceilings, luxury vinyl plank flooring, and a spa-inspired ensuite with a garden tub, dual vanity, and separate shower. The remodeled kitchen gleams with quartz countertops, glass tile backsplash, and stainless steel appliances. An open-concept great room with built-ins, fireplace & vaulted ceilings flows seamlessly to the dining area & multi-level decks The finished LL adds valuable living space with a large family room, storage, & potential 4th bedroom.
Last Agent to Sell the Property
Real Estate One Inc License #6501259780 Listed on: 05/03/2025

Home Details
Home Type
- Single Family
Est. Annual Taxes
- $6,491
Year Built
- Built in 1998
Lot Details
- 0.3 Acre Lot
- Sprinkler System
- Garden
Parking
- 2 Car Attached Garage
- Front Facing Garage
- Garage Door Opener
Home Design
- Colonial Architecture
- Brick Exterior Construction
- Asphalt Roof
- Wood Siding
- Vinyl Siding
Interior Spaces
- 2-Story Property
- Vaulted Ceiling
- Ceiling Fan
- Gas Log Fireplace
- Insulated Windows
- Living Room with Fireplace
- Home Security System
Kitchen
- Oven
- Range
- Microwave
- Dishwasher
- Disposal
Flooring
- Laminate
- Vinyl
Bedrooms and Bathrooms
- 3 Bedrooms | 1 Main Level Bedroom
- En-Suite Bathroom
Laundry
- Laundry Room
- Laundry on main level
- Washer
- Sink Near Laundry
Finished Basement
- Basement Fills Entire Space Under The House
- Stubbed For A Bathroom
- Natural lighting in basement
Outdoor Features
- Deck
- Patio
- Porch
Location
- Mineral Rights Excluded
Utilities
- Forced Air Heating and Cooling System
- Heating System Uses Natural Gas
- Private Water Source
- Natural Gas Water Heater
- Phone Available
- Cable TV Available
Community Details
- Ashford Village Subdivision
Ownership History
Purchase Details
Home Financials for this Owner
Home Financials are based on the most recent Mortgage that was taken out on this home.Purchase Details
Home Financials for this Owner
Home Financials are based on the most recent Mortgage that was taken out on this home.Purchase Details
Home Financials for this Owner
Home Financials are based on the most recent Mortgage that was taken out on this home.Purchase Details
Similar Homes in Ypsilanti, MI
Home Values in the Area
Average Home Value in this Area
Purchase History
| Date | Type | Sale Price | Title Company |
|---|---|---|---|
| Warranty Deed | $475,000 | Ata National Title Group | |
| Warranty Deed | $475,000 | Ata National Title Group | |
| Warranty Deed | $245,000 | None Available | |
| Warranty Deed | $188,000 | American Title Co Washtenaw | |
| Interfamily Deed Transfer | -- | -- |
Mortgage History
| Date | Status | Loan Amount | Loan Type |
|---|---|---|---|
| Previous Owner | $214,675 | New Conventional | |
| Previous Owner | $232,750 | New Conventional | |
| Previous Owner | $125,000 | New Conventional |
Property History
| Date | Event | Price | Change | Sq Ft Price |
|---|---|---|---|---|
| 07/01/2025 07/01/25 | Sold | $475,000 | 0.0% | $150 / Sq Ft |
| 05/27/2025 05/27/25 | Pending | -- | -- | -- |
| 05/03/2025 05/03/25 | For Sale | $475,000 | +93.9% | $150 / Sq Ft |
| 01/29/2015 01/29/15 | Sold | $245,000 | -5.7% | $111 / Sq Ft |
| 01/28/2015 01/28/15 | Pending | -- | -- | -- |
| 09/05/2014 09/05/14 | For Sale | $259,900 | -- | $118 / Sq Ft |
Tax History Compared to Growth
Tax History
| Year | Tax Paid | Tax Assessment Tax Assessment Total Assessment is a certain percentage of the fair market value that is determined by local assessors to be the total taxable value of land and additions on the property. | Land | Improvement |
|---|---|---|---|---|
| 2025 | $6,046 | $211,760 | $0 | $0 |
| 2024 | $4,044 | $202,506 | $0 | $0 |
| 2023 | $3,886 | $183,300 | $0 | $0 |
| 2022 | $5,885 | $154,800 | $0 | $0 |
| 2021 | $5,750 | $156,200 | $0 | $0 |
| 2020 | $5,623 | $153,300 | $0 | $0 |
| 2019 | $5,298 | $145,200 | $145,200 | $0 |
| 2018 | $5,218 | $131,800 | $0 | $0 |
| 2017 | $5,059 | $128,900 | $0 | $0 |
| 2016 | $3,230 | $127,000 | $0 | $0 |
| 2015 | -- | $103,481 | $0 | $0 |
| 2014 | -- | $100,249 | $0 | $0 |
| 2013 | -- | $100,249 | $0 | $0 |
Agents Affiliated with this Home
-
T
Seller's Agent in 2025
Timothy Harrison
Real Estate One Inc
-
N
Seller Co-Listing Agent in 2025
Nancy Harrison
Real Estate One Inc
-
M
Buyer's Agent in 2025
Madhavi Kondapalli
Century 21 Professionals
-
T
Seller's Agent in 2015
Tsu Cheng
RE/MAX Michigan
Map
Source: Southwestern Michigan Association of REALTORS®
MLS Number: 25019465
APN: 12-24-430-195
- 5835 S Ashford Way
- 5836 S Ashford Way
- 4900 Shellbark Dr
- 5689 Rothbury Ct
- 5229 W Michigan Ave Unit 339
- 5735 Staghorn Dr
- 5255 Textile Rd
- 5776 Staghorn Dr Unit 23
- 5864 Willow Ridge Dr
- Lot 1 Munger Rd
- 0 W Michigan Ave Unit 23127022
- 3160 W Michigan Ave
- 4855 W Michigan Ave
- 1358 Arroyo Dr
- 3660 Hayes Ct
- 5831 W Michigan Ave
- 6219 Marsh Rd
- 6227 Marsh Rd
- 6235 Marsh Rd
- 6216 Marsh Rd

