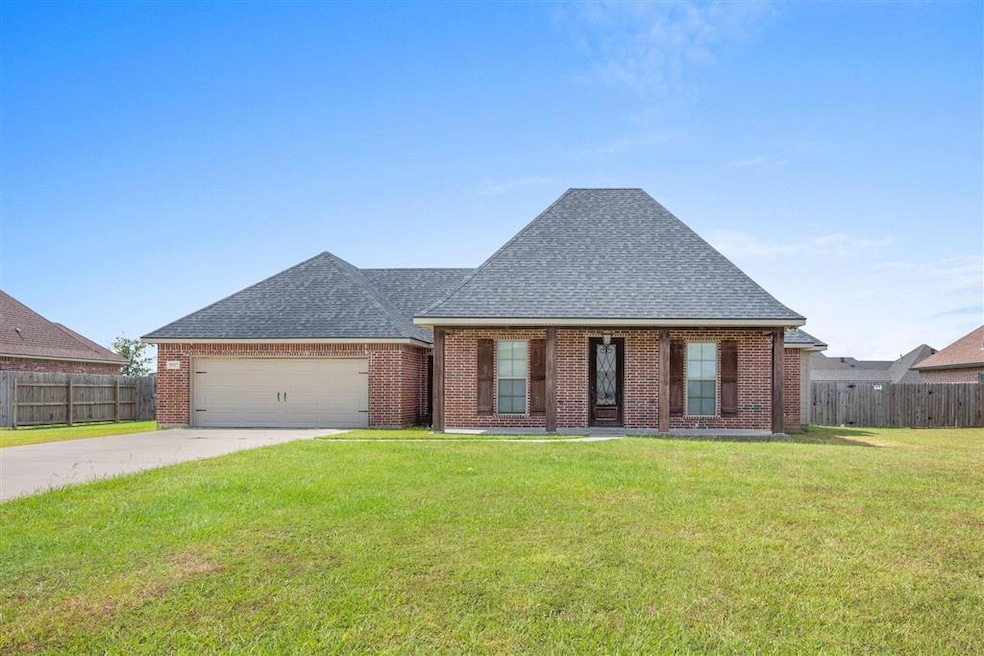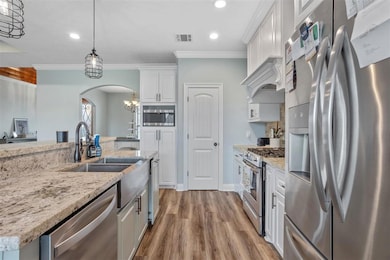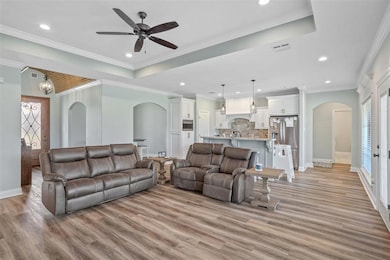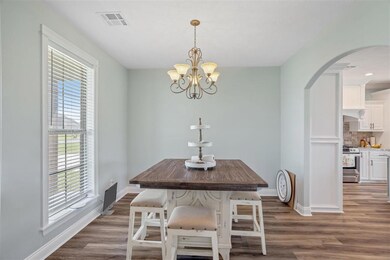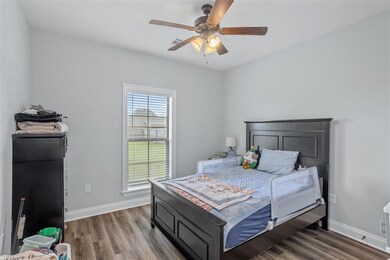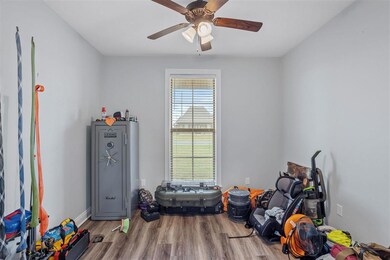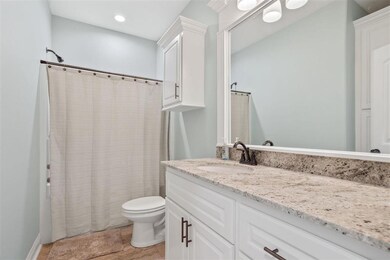Estimated payment $1,796/month
Highlights
- Open Floorplan
- Granite Countertops
- Covered Patio or Porch
- Traditional Architecture
- No HOA
- 1 Car Attached Garage
About This Home
Welcome home to this stunning residence in Clearfield Ranch! This move-in ready home offers 3 bedrooms, 2 baths, and countless upgrades. Enjoy the perfect balance of convenience and comfort—just minutes from schools, shopping, and dining, yet tucked away with a peaceful country feel. Features included are frigidaire stainless steel appliances, granite countertops throughout, crown molding & barrel ceiling in foyer, large master with a soaker tub. You will love relaxing in the fully fenced backyard, perfect for entertaining. This home truly has it all—modern finishes and charm. Saint Louis school is currently being built near by! All measurements are approximate (+/-).
Home Details
Home Type
- Single Family
Est. Annual Taxes
- $1,594
Year Built
- 2020
Lot Details
- 0.34 Acre Lot
- Privacy Fence
- Fenced
Parking
- 1 Car Attached Garage
- Open Parking
Home Design
- Traditional Architecture
- Turnkey
- Brick Exterior Construction
- Slab Foundation
- Shingle Roof
Interior Spaces
- Open Floorplan
- Crown Molding
Kitchen
- Gas Oven
- Gas Range
- Microwave
- Dishwasher
- Kitchen Island
- Granite Countertops
Bedrooms and Bathrooms
- Dual Sinks
- Bathtub
- Separate Shower
Home Security
- Carbon Monoxide Detectors
- Fire and Smoke Detector
Schools
- Bell City Elementary And Middle School
- Bell City High School
Utilities
- Central Heating and Cooling System
- Natural Gas Connected
Additional Features
- Energy-Efficient Appliances
- Covered Patio or Porch
- Outside City Limits
Community Details
- No Home Owners Association
- Clearfield Ranch Subdivision
Map
Home Values in the Area
Average Home Value in this Area
Tax History
| Year | Tax Paid | Tax Assessment Tax Assessment Total Assessment is a certain percentage of the fair market value that is determined by local assessors to be the total taxable value of land and additions on the property. | Land | Improvement |
|---|---|---|---|---|
| 2024 | $1,594 | $23,270 | $4,620 | $18,650 |
| 2023 | $1,594 | $23,270 | $4,620 | $18,650 |
| 2022 | $1,545 | $23,270 | $4,620 | $18,650 |
| 2021 | $1,691 | $23,270 | $4,620 | $18,650 |
Property History
| Date | Event | Price | List to Sale | Price per Sq Ft | Prior Sale |
|---|---|---|---|---|---|
| 11/13/2025 11/13/25 | Price Changed | $315,000 | -1.6% | $176 / Sq Ft | |
| 10/11/2025 10/11/25 | Price Changed | $320,000 | -1.8% | $179 / Sq Ft | |
| 09/23/2025 09/23/25 | For Sale | $325,900 | +12.4% | $182 / Sq Ft | |
| 09/07/2023 09/07/23 | Sold | -- | -- | -- | View Prior Sale |
| 07/07/2023 07/07/23 | Pending | -- | -- | -- | |
| 06/10/2023 06/10/23 | For Sale | $290,000 | +15.9% | $162 / Sq Ft | |
| 12/23/2020 12/23/20 | Sold | -- | -- | -- | View Prior Sale |
| 06/05/2020 06/05/20 | Pending | -- | -- | -- | |
| 05/22/2020 05/22/20 | For Sale | $250,180 | -- | $140 / Sq Ft |
Purchase History
| Date | Type | Sale Price | Title Company |
|---|---|---|---|
| Deed | $285,000 | Southern Title |
Mortgage History
| Date | Status | Loan Amount | Loan Type |
|---|---|---|---|
| Open | $228,000 | New Conventional |
Source: Southwest Louisiana Association of REALTORS®
MLS Number: SWL25101306
APN: 01349543CBC
- 5754 Highland Hills Blvd
- 4993 Haygood Point
- 5831 S 40 Ct
- 5931 S 40 Ct
- 5867 N Crescent Dr
- 5853 N Crescent Dr
- 0 Highway 397 Hwy Unit SWL24002042
- 5960 S Crescent Dr
- 3900 Highway 14 E
- 3445 Craig Ln
- 3449 Craig Ln
- 3357 Lake Crest Dr
- 3352 Lake Crest Dr
- TBD Ward Line Rd
- 3332 Lake Crest Dr
- 4474 Lakes Edge Dr
- Klein III B Plan at Edgewood at MorganField - Edgewood at Morganfield
- Rayleigh IV G Plan at Edgewood at MorganField - Edgewood at Morganfield
- Nolana IV B Plan at Edgewood at MorganField - Edgewood at Morganfield
- Dalton IV H Plan at Edgewood at MorganField - Edgewood at Morganfield
- 3650 Gerstner Memorial Blvd
- 3089 James Ct
- 3008 Forestwood Dr
- 3332 Carver Rd
- 2301 Power Centre Pkwy
- 4249 5th Ave
- 4245 5th Ave
- 2331 Power Centre Pkwy
- 4247 5th Ave
- 4101 5th Ave
- 2321 Power Centre Pkwy
- 5419 Hebert's Pass
- 600 Avenue J
- 5355 Southpark Dr
- 613 Jones St
- 1421 Cactus Dr
- 3322 Kingham Rd Unit 7
- 3322 Kingham Rd Unit 3
- 935 Tallow Rd
- 2401 6th St
