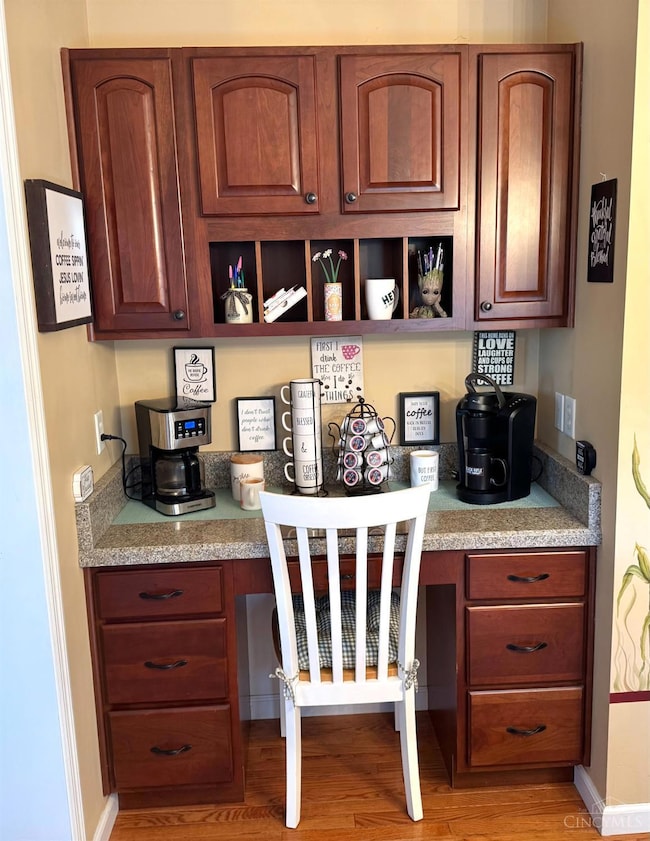5517 Edisto Dr Hamilton, OH 45011
Fairfield Township NeighborhoodEstimated payment $2,649/month
Highlights
- View of Trees or Woods
- Marble Flooring
- Cathedral Ceiling
- Deck
- Transitional Architecture
- Main Floor Bedroom
About This Home
This home has Private Wooded Views & First-Floor Master Suite! Featuring hardwood floors, cherry cabinets, & a planning desk/coffee bar that adds charm & functionality to the kitchen. The spacious kitchen also boasts an island, subway tile backsplash, and a double pantry?perfect for storage & entertaining. Enjoy outdoor living on the expansive 18x15 deck overlooking a private, wooded backyard, complete with a firepit for cozy evenings. The exterior showcases a brick wrap & a covered front porch, adding timeless curb appeal. Inside, the great room impresses with a cathedral ceiling, creating a bright & open space for relaxing or hosting guests. The walk-out basement offers potential for additional living or recreational space. Retreat to the first-floor master suite, featuring a jetted tub in the ensuite bath. This home blends comfort, style, and practicality in every corner.
Home Details
Home Type
- Single Family
Est. Annual Taxes
- $4,464
Year Built
- Built in 2002
Lot Details
- 0.36 Acre Lot
- Lot Dimensions are 94 x 166
Parking
- 2 Car Attached Garage
- Garage Door Opener
- Driveway
- On-Street Parking
Home Design
- Transitional Architecture
- Brick Exterior Construction
- Poured Concrete
- Shingle Roof
Interior Spaces
- 2,423 Sq Ft Home
- 2-Story Property
- Central Vacuum
- Cathedral Ceiling
- Ceiling Fan
- Recessed Lighting
- Chandelier
- Gas Fireplace
- Vinyl Clad Windows
- Panel Doors
- Entrance Foyer
- Great Room with Fireplace
- Views of Woods
Kitchen
- Eat-In Kitchen
- Oven or Range
- Microwave
- Dishwasher
- Kitchen Island
- Solid Wood Cabinet
Flooring
- Wood
- Concrete
- Marble
Bedrooms and Bathrooms
- 4 Bedrooms
- Main Floor Bedroom
- Walk-In Closet
- Jetted Tub in Primary Bathroom
Unfinished Basement
- Walk-Out Basement
- Basement Fills Entire Space Under The House
- Rough-In Basement Bathroom
Outdoor Features
- Deck
- Fire Pit
- Porch
Utilities
- Forced Air Heating and Cooling System
- Heating System Uses Gas
- Gas Water Heater
Community Details
- No Home Owners Association
- Indian Meadows Subdivision
Map
Home Values in the Area
Average Home Value in this Area
Tax History
| Year | Tax Paid | Tax Assessment Tax Assessment Total Assessment is a certain percentage of the fair market value that is determined by local assessors to be the total taxable value of land and additions on the property. | Land | Improvement |
|---|---|---|---|---|
| 2024 | $4,481 | $119,850 | $14,870 | $104,980 |
| 2023 | $4,443 | $124,210 | $14,870 | $109,340 |
| 2022 | $4,484 | $88,320 | $14,870 | $73,450 |
| 2021 | $3,991 | $84,160 | $14,870 | $69,290 |
| 2020 | $4,130 | $84,160 | $14,870 | $69,290 |
| 2019 | $7,118 | $75,730 | $14,880 | $60,850 |
| 2018 | $4,230 | $75,730 | $14,880 | $60,850 |
| 2017 | $4,268 | $75,730 | $14,880 | $60,850 |
| 2016 | $3,999 | $67,220 | $14,880 | $52,340 |
| 2015 | $3,953 | $67,220 | $14,880 | $52,340 |
| 2014 | $3,505 | $67,220 | $14,880 | $52,340 |
| 2013 | $3,505 | $63,900 | $14,880 | $49,020 |
Property History
| Date | Event | Price | List to Sale | Price per Sq Ft |
|---|---|---|---|---|
| 10/14/2025 10/14/25 | For Sale | $435,000 | -- | $180 / Sq Ft |
Purchase History
| Date | Type | Sale Price | Title Company |
|---|---|---|---|
| Interfamily Deed Transfer | -- | Attorney | |
| Interfamily Deed Transfer | -- | Attorney | |
| Warranty Deed | $252,000 | Vintage Title Agency Inc |
Mortgage History
| Date | Status | Loan Amount | Loan Type |
|---|---|---|---|
| Open | $180,000 | Purchase Money Mortgage |
Source: MLS of Greater Cincinnati (CincyMLS)
MLS Number: 1858741
APN: A0300-054-000-019
- 3185 Tuscarora Ct
- 3234 Springbrook Dr
- 5229 Headgates Rd
- Barbados Isle with Full Basement Plan at Walden Springs
- Caicos with Full Basement Plan at Walden Springs
- 5250 Parkside Ct
- 3334 Travertine Ct
- 6065 Walden Springs Dr
- 6008 Walden Springs Dr
- 5975 Oakridge Dr
- 3430 Hamilton Middletown Rd
- 2850 Trenton Oxford Rd
- 2978 Audubon Dr
- 6059 Creekside Way
- 2844 Ashton Cir Unit 22844
- 6082 Spring Lake Dr
- 3170 Schaffers Run Ct
- 6145 Gristmill Dr Unit 10
- 6145 Gristmill Dr
- 5669 White Pine Ln
- 5825 Walden Springs Dr
- 6088 Lakewood Dr
- 6493 Lorinda Dr
- 5354 River Ridge Dr
- 1121 Reservoir St
- 6588 Taylor Trace Ln
- 3075 Foxhound Dr
- 829 Campbell Ave Unit 829 Campbell #2
- 815 Campbell Ave Unit 815 Campbell unit 2
- 109 N 7th St Unit 109 N Seventh Street
- 7207 Rachaels Run
- 315 Dayton St
- 4968 Pebble Ct
- 4894 Harrier Ln
- 5584 Boulder Ct
- 115 Dayton St
- 3298 Reflection Point
- 5 Fall Wood Dr
- 316 Main St
- 7568 Sycamore Woods Ln







