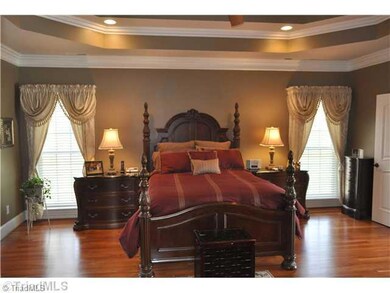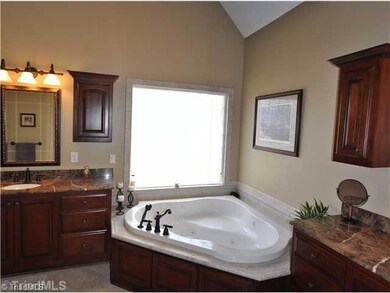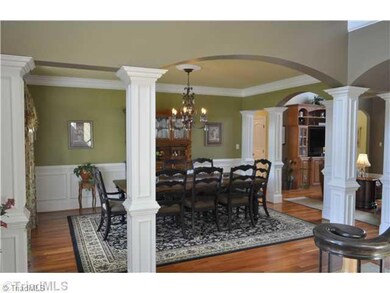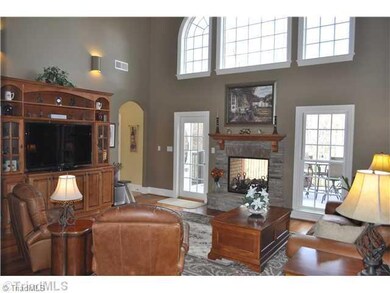5517 Effieham St Oak Ridge, NC 27310
Estimated Value: $800,000 - $930,000
4
Beds
4.5
Baths
5,122
Sq Ft
$171/Sq Ft
Est. Value
Highlights
- Transitional Architecture
- Wood Flooring
- Attic
- Oak Ridge Elementary School Rated A-
- Main Floor Primary Bedroom
- Cul-De-Sac
About This Home
As of June 2012Gorgeous 14 room home on 3 full floors. Stunning Walnut hardwood floors throughout most of 1st floor. Fabulous gourmet kitchen with granite, custom cabinets & top drawer appliances. Grand 1st floor master suite & Ritz Carlton style bath. All bedrooms have private baths. Full walkout basement with a workshop, playroom w/kitchenette & gameroom as well as oversized 2 car garage. Home also enjoys a screened porch, large deck & a big patio. Whole house sound system, 2 rooms w/surround sound and a generator.
Home Details
Home Type
- Single Family
Est. Annual Taxes
- $4,994
Year Built
- Built in 2006
Lot Details
- 0.94 Acre Lot
- Cul-De-Sac
- Sloped Lot
- Sprinkler System
- Property is zoned Rs40
HOA Fees
- $15 Monthly HOA Fees
Parking
- 5 Car Attached Garage
- Driveway
Home Design
- Transitional Architecture
- Brick Exterior Construction
Interior Spaces
- 5,122 Sq Ft Home
- Property has 2 Levels
- Wet Bar
- Ceiling Fan
- Insulated Windows
- Insulated Doors
- Den with Fireplace
- Dryer Hookup
- Basement
Kitchen
- Dishwasher
- Kitchen Island
Flooring
- Wood
- Carpet
- Tile
Bedrooms and Bathrooms
- 4 Bedrooms
- Primary Bedroom on Main
- Separate Shower
Attic
- Walk-In Attic
- Permanent Attic Stairs
Outdoor Features
- Porch
Schools
- Northwest Middle School
- Northwest High School
Utilities
- Forced Air Zoned Heating and Cooling System
- Heating System Uses Natural Gas
- Well
- Gas Water Heater
Community Details
- Stafford Farm Subdivision
Listing and Financial Details
- Legal Lot and Block 044 / 1120
- Assessor Parcel Number 0165329
- 1% Total Tax Rate
Ownership History
Date
Name
Owned For
Owner Type
Purchase Details
Listed on
Mar 16, 2012
Closed on
Jun 22, 2012
List Price
$625,000
Sold Price
$590,000
Premium/Discount to List
-$35,000
-5.6%
Current Estimated Value
Home Financials for this Owner
Home Financials are based on the most recent Mortgage that was taken out on this home.
Estimated Appreciation
$284,983
Avg. Annual Appreciation
2.99%
Purchase Details
Closed on
Nov 16, 2005
Sold by
Edens Nathan W and Edens Michelle B
Bought by
Hight Timothy H and Hight Patricia C
Home Financials for this Owner
Home Financials are based on the most recent Mortgage that was taken out on this home.
Original Mortgage
$555,000
Interest Rate
6.25%
Mortgage Type
Construction
Purchase Details
Closed on
Sep 28, 2004
Sold by
Glenn Myrick Builder Inc
Bought by
Hight Timothy H and Hight Patricia C
Home Financials for this Owner
Home Financials are based on the most recent Mortgage that was taken out on this home.
Original Mortgage
$63,000
Interest Rate
5.73%
Mortgage Type
Purchase Money Mortgage
Create a Home Valuation Report for This Property
The Home Valuation Report is an in-depth analysis detailing your home's value as well as a comparison with similar homes in the area
Home Values in the Area
Average Home Value in this Area
Purchase History
| Date | Buyer | Sale Price | Title Company |
|---|---|---|---|
| -- | $590,000 | -- | |
| Hight Timothy H | -- | None Available | |
| Hight Timothy H | $65,000 | -- |
Source: Public Records
Mortgage History
| Date | Status | Borrower | Loan Amount |
|---|---|---|---|
| Previous Owner | Hight Timothy H | $555,000 | |
| Previous Owner | Hight Timothy H | $63,000 |
Source: Public Records
Property History
| Date | Event | Price | List to Sale | Price per Sq Ft |
|---|---|---|---|---|
| 06/21/2012 06/21/12 | Sold | $590,000 | -5.6% | $115 / Sq Ft |
| 05/17/2012 05/17/12 | Pending | -- | -- | -- |
| 03/16/2012 03/16/12 | For Sale | $625,000 | -- | $122 / Sq Ft |
Source: Triad MLS
Tax History Compared to Growth
Tax History
| Year | Tax Paid | Tax Assessment Tax Assessment Total Assessment is a certain percentage of the fair market value that is determined by local assessors to be the total taxable value of land and additions on the property. | Land | Improvement |
|---|---|---|---|---|
| 2025 | $5,482 | $587,400 | $70,000 | $517,400 |
| 2024 | $5,482 | $587,400 | $70,000 | $517,400 |
| 2023 | $5,482 | $587,400 | $70,000 | $517,400 |
| 2022 | $5,335 | $587,400 | $70,000 | $517,400 |
| 2021 | $4,920 | $541,700 | $50,000 | $491,700 |
| 2020 | $4,920 | $541,700 | $50,000 | $491,700 |
| 2019 | $4,920 | $541,700 | $0 | $0 |
| 2018 | $4,895 | $541,700 | $0 | $0 |
| 2017 | $4,895 | $541,700 | $0 | $0 |
| 2016 | $4,789 | $517,100 | $0 | $0 |
| 2015 | $4,815 | $517,100 | $0 | $0 |
| 2014 | $4,866 | $517,100 | $0 | $0 |
Source: Public Records
Map
Source: Triad MLS
MLS Number: 637333
APN: 0165329
Nearby Homes
- 5402 Effieham St
- 8235 Stafford Mill Rd
- 8280 Stafford Mill Rd
- 5216 Harley Stafford Dr
- 5930 Tarleton Dr
- 7856, 7864 Alcorn Rd
- 8304 Burchlawn Ct
- 4530 Peeples Rd
- 7929 Tranquility Place
- 8111 Falcon Trail
- 604 Stafford Pointe Ct
- 8104 Leabourne Rd
- 6391 Whitaker Trace
- 5822 Crutchfield Farm Rd
- 3945 Cassillis Way Unit 105
- 8323 Lazy Sky Ln Unit 69
- 8015 Cranston Ct
- 8321 Lazy Sky Ln Unit 70
- 7793 Chadding Dr
- 7785 Chadding Dr
- 5515 Effieham St
- 5519 Effieham St
- 5506 Gray Leigh Dr
- 5513 Effieham St
- 5504 Gray Leigh Dr
- 5512 Effieham St
- 8105 Hunting Cog Rd
- 5511 Effieham St
- 5502 Gray Leigh Dr
- 5507 Gray Leigh Dr
- 5508 Effieham St
- 5505 Gray Leigh Dr
- 5509 Effieham St
- 5503 Gray Leigh Dr
- 8329 Maloe Ct
- 5501 Gray Leigh Dr
- 5504 Effieham St
- 8204 Damson Ct
- 8323 Maloe Ct
- 8202 Damson Ct






