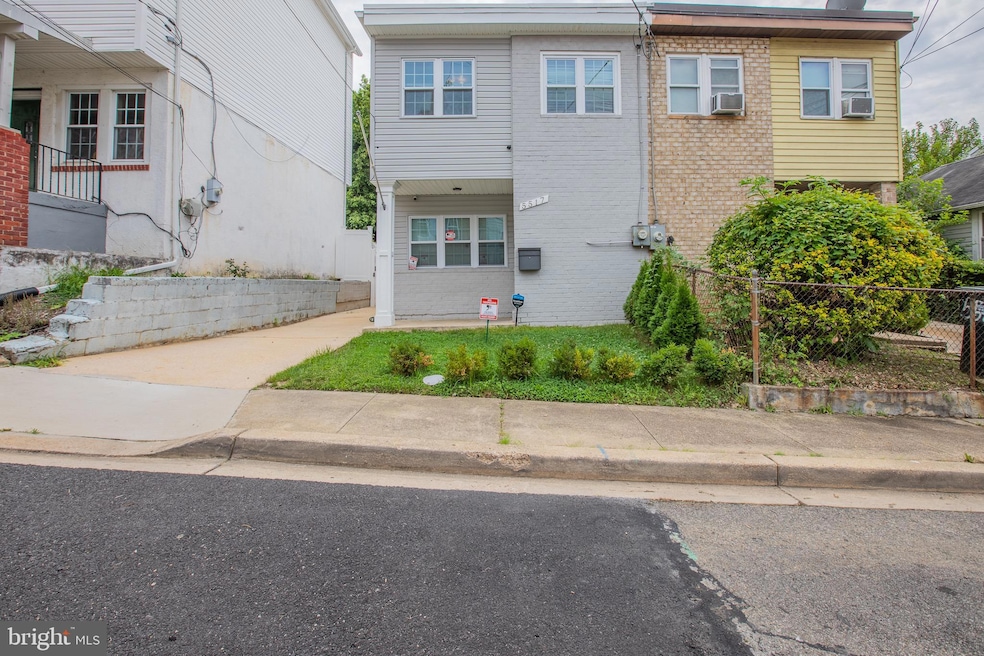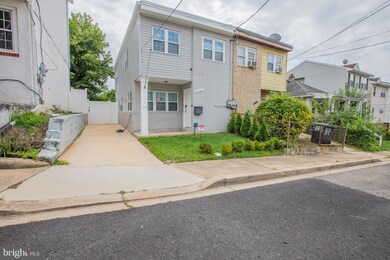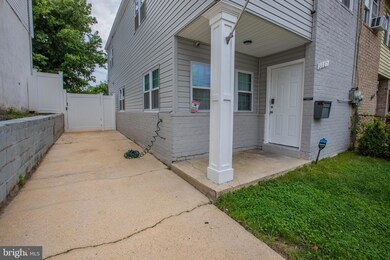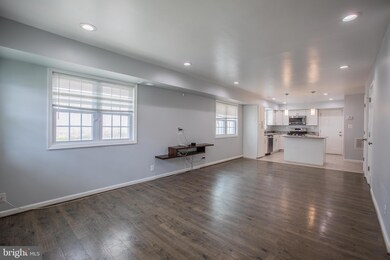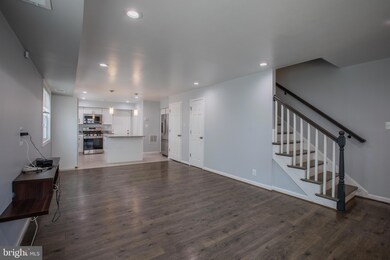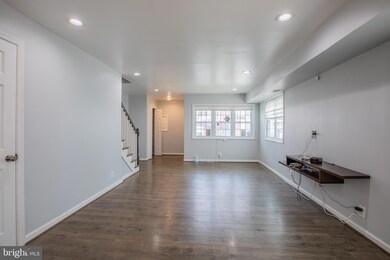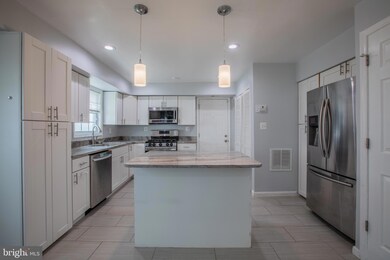5517 Hunt Place NE Washington, DC 20019
Burrville NeighborhoodAbout This Home
Lovely 3 BR/2.5 BA End Unit Townhome in Deanwood! Step inside to find hardwood flooring and neutral-colored walls, creating a warm and inviting atmosphere. The living and dining area offers a spacious layout with plenty of natural light, providing a comfortable space to relax and entertain. The kitchen is thoughtfully designed with modern cabinetry, a center island, stylish countertops, and stainless steel appliances! On the main floor, you'll also find a convenient half bathroom and a laundry closet with a washer and dryer for added convenience. Head upstairs to discover three generously-sized bedrooms, each with ample closet space. Two full bathrooms, one in the master bedroom and one in the hallway ensure comfort for everyone in the household. Ring+nest outdoor camera installed for security! Outside, the property offers a 2-car driveway, a fenced backyard with garden beds, and two 7'x7' sheds for your use! Water is included in rent! Local Attractions: - Fort Dupont Park: A large park offering hiking trails, picnic areas, and recreational facilities.
- Marvin Gaye Park: A green space with walking trails, playgrounds, and a tribute to the famous musician.
- Deanwood Recreation Center: A community center with sports facilities, programs, and activities for residents of all ages.
- Kenilworth Park and Aquatic Gardens: A national park featuring beautiful water gardens and unique wildlife.
- DC Streetcar: A streetcar line connecting the H Street corridor to Benning Road, providing an easy and convenient mode of transportation. Metro Stations Nearby: - Deanwood Metro Station (Orange Line)
- Minnesota Ave Metro Station (Orange Line): Sorry, no pets. Property could be subject to Move In/Move Out Fees. Please contact the Leasing Agent for more information. Application Qualifications: Minimum monthly income 3 times the tenant’s portion of the monthly rent, acceptable rental history, credit history and criminal history consistent with District of Columbia law. More specific information provided with the application. Bay Property Management Group will not refuse to rent a rental unit to a person because the person will provide the rental payment, in whole or in part, through a voucher for rental housing assistance provided by the District or Federal Government.
Listing Agent
(240) 778-3264 bmgrentals@baymgmtgroup.com Bay Property Management Group Listed on: 11/26/2025
Townhouse Details
Home Type
- Townhome
Est. Annual Taxes
- $2,747
Year Built
- Built in 1970
Lot Details
- 2,542 Sq Ft Lot
Home Design
- Brick Exterior Construction
- Brick Foundation
Interior Spaces
- 1,315 Sq Ft Home
- Property has 2 Levels
Bedrooms and Bathrooms
- 3 Bedrooms
Parking
- Driveway
- On-Street Parking
Utilities
- Forced Air Heating and Cooling System
- Natural Gas Water Heater
Listing and Financial Details
- Residential Lease
- Security Deposit $3,000
- 12-Month Min and 24-Month Max Lease Term
- Available 11/26/25
- Assessor Parcel Number 5204//0010
Community Details
Overview
- $40 Other Monthly Fees
- Deanwood Subdivision
Pet Policy
- No Pets Allowed
Map
Source: Bright MLS
MLS Number: DCDC2233026
APN: 5204-0010
- 5338 Jay St NE
- 833 Eastern Ave
- 5613 J St
- 5318 Jay St NE
- 5707 Jost St
- 5303 Jay St NE
- 948 Eastern Ave NE Unit 3
- 5333 Hayes St NE
- 5211 Jay St NE
- 5711 J St
- 5324 Gay St NE
- 948 Division Ave NE
- 5318 Gay St NE
- 812 Division Ave NE
- 808 Division Ave NE
- 711 Eastern Ave NE
- 907 57th Place
- 5302 Sheriff Rd
- 5304 Sheriff Rd
- 5124 Just St NE
- 908-922 Eastern Ave NE
- 5342 James Place NE
- 945 Division Ave NE Unit 1
- 921 52nd St NE Unit 102 and 301
- 921 52nd St NE
- 945 52nd St NE
- 610 57th St NE Unit 202
- 5501 Foote St NE
- 5201 Hayes St NE
- 5083 Just St NE
- 513 58th St NE
- 737 50th St NE
- 5012 Just St NE
- 599 50th St NE
- 5717 Dix St NE
- 4945 Sheriff Rd NE
- 506 Eastern Ave NE Unit 102
- 506 Eastern Ave NE
- 4929 Foote St NE Unit 2
- 272 56th St NE
