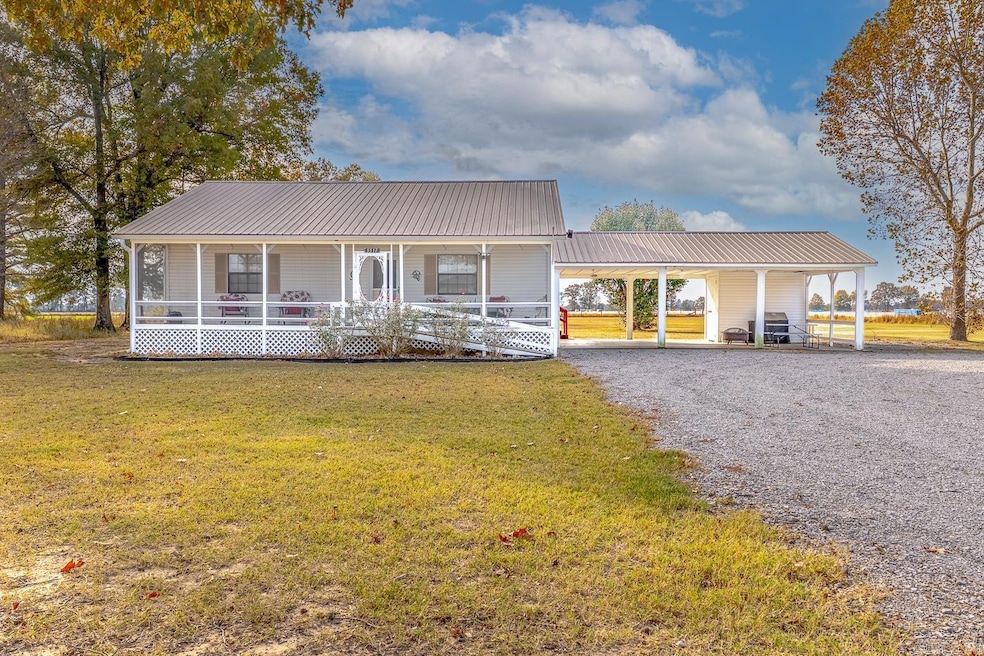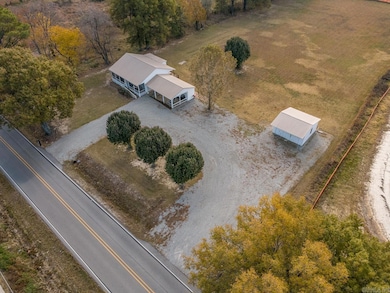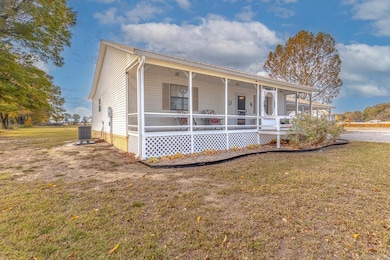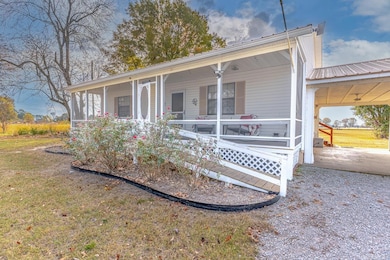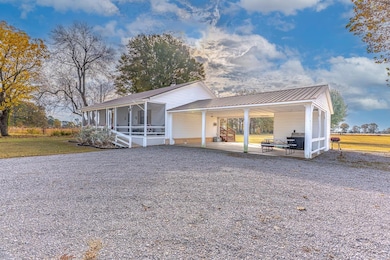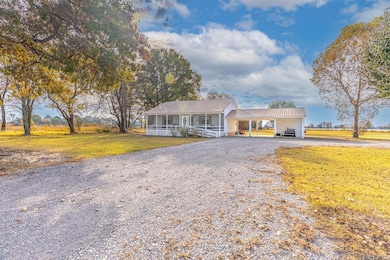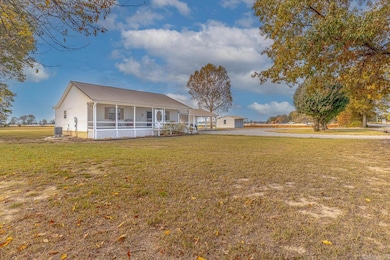
5517 Pacific Rd Jonesboro, AR 72401
Estimated payment $997/month
Highlights
- Popular Property
- Deck
- Screened Porch
- 2.37 Acre Lot
- Ranch Style House
- Wood Ceilings
About This Home
Welcome to Market 5517 Pacific Rd. of the Bednar Addition in Jonesboro, Arkansas within the Nettleton School District. Situated on 2.37 ± level acres is a 1997 custom built Ranchette wrapped in vinyl, topped w/ a 2017 metal roof, and accented by shutters, gutters, landscaping & mature shade trees, a 38x6 screened in front porch, 16x6 back deck, 3 car attached carport w/ 10x5 storage, and a 24x16 shop. The interior features 1,173 sf of well laid out living space and contains a large living room, cozy eat-in kitchen w/ access to the deck, master bedroom w/ 2 closets and a renovated en-suite w/ walk-in bubbler shower/tub, 2 spare bedrooms, spare bath w/ shower/tub combo, and laundry/utility room. Recent improvements include: 2025 master bathroom remodel, 2025 55 gallon water heater, 2022 HVAC, screen for front porch, and added gravel. You'll love the land, location, circle drive, that it's CWL all electric, accessible design, wood ceilings, built-ins, and storage. Conveniently located near I-555, 49N, Hwy 18, ASU, NEA Baptist Hospital, Jonesboro Municipal Airport, and 60 minutes to Memphis, TN. Call today to schedule your tour and make this well maintained and turnkey house your home.
Open House Schedule
-
Sunday, November 23, 20251:00 to 2:00 pm11/23/2025 1:00:00 PM +00:0011/23/2025 2:00:00 PM +00:00Open House hosted by Daniel TurnerAdd to Calendar
Home Details
Home Type
- Single Family
Est. Annual Taxes
- $900
Year Built
- Built in 1997
Lot Details
- 2.37 Acre Lot
- Landscaped
- Level Lot
Home Design
- Ranch Style House
- Metal Roof
- Metal Siding
Interior Spaces
- 1,173 Sq Ft Home
- Wood Ceilings
- Ceiling Fan
- Window Treatments
- Combination Kitchen and Dining Room
- Screened Porch
- Crawl Space
- Fire and Smoke Detector
Kitchen
- Eat-In Kitchen
- Electric Range
- Stove
- Plumbed For Ice Maker
- Formica Countertops
Flooring
- Carpet
- Vinyl
Bedrooms and Bathrooms
- 3 Bedrooms
- Walk-In Closet
- 2 Full Bathrooms
Laundry
- Laundry Room
- Washer and Electric Dryer Hookup
Parking
- 3 Car Garage
- Carport
Outdoor Features
- Deck
- Outdoor Storage
- Shop
Schools
- Nettleton Elementary And Middle School
- Nettleton High School
Utilities
- Central Heating and Cooling System
- Heat Pump System
- Electric Water Heater
- Septic System
- Cable TV Available
Additional Features
- Wheelchair Access
- Energy-Efficient Insulation
Community Details
- Built by Robert Bednar
Listing and Financial Details
- Assessor Parcel Number 01-144231-01900
Map
Home Values in the Area
Average Home Value in this Area
Tax History
| Year | Tax Paid | Tax Assessment Tax Assessment Total Assessment is a certain percentage of the fair market value that is determined by local assessors to be the total taxable value of land and additions on the property. | Land | Improvement |
|---|---|---|---|---|
| 2025 | $749 | $21,191 | $3,540 | $17,651 |
| 2024 | $771 | $21,191 | $3,540 | $17,651 |
| 2023 | $325 | $21,191 | $3,540 | $17,651 |
| 2022 | $375 | $21,191 | $3,540 | $17,651 |
| 2021 | $736 | $15,290 | $3,540 | $11,750 |
| 2020 | $361 | $15,290 | $3,540 | $11,750 |
| 2019 | $361 | $15,290 | $3,540 | $11,750 |
| 2018 | $386 | $15,290 | $3,540 | $11,750 |
| 2017 | $370 | $15,290 | $3,540 | $11,750 |
| 2016 | $336 | $14,260 | $3,540 | $10,720 |
| 2015 | $336 | $14,260 | $3,540 | $10,720 |
| 2014 | $686 | $14,260 | $3,540 | $10,720 |
Property History
| Date | Event | Price | List to Sale | Price per Sq Ft |
|---|---|---|---|---|
| 11/14/2025 11/14/25 | For Sale | $174,900 | -- | $149 / Sq Ft |
Purchase History
| Date | Type | Sale Price | Title Company |
|---|---|---|---|
| Warranty Deed | $120,500 | Lenders Title Company | |
| Quit Claim Deed | -- | -- | |
| Quit Claim Deed | -- | Lenders Title Company | |
| Warranty Deed | -- | -- |
Mortgage History
| Date | Status | Loan Amount | Loan Type |
|---|---|---|---|
| Open | $118,316 | FHA | |
| Previous Owner | $87,000 | New Conventional |
About the Listing Agent

Welcome! My name is Andrea Andrews and I am the Principal Broker & Owner at Compass Rose Realty, LLC. At Compass Rose it is our mission to go above and beyond your expectations of a REALTOR®. No matter what stage of the real estate journey you are in, we are here to guide you along the way. Whether you are a 1st time home buyer, a growing family who needs more room to spread out in, downsizing, looking for your home away from home, an investment property or two to stock your retirement
Andrea's Other Listings
Source: Cooperative Arkansas REALTORS® MLS
MLS Number: 25045718
APN: 01-144231-01900
- 5513 Beech Grove Dr
- 907 Dr Martin Luther King jr Dr
- 5622 Morgan Dr
- 5747 Brookshire Dr
- 5617 Morgan Dr
- 5625 Morgan Dr
- 5629 Morgan Dr
- 300 Prospect Trail
- 411 Joy Ln
- 412 Joy Ln
- 4909 Prospector Dr
- 1824 Dara Dr
- 285 Prospect Farm Ln
- 9-acres Highland Dr
- 9 Highland Dr
- 1 E Highland Dr
- 3900 E Highland Dr
- 358 Wildwood Point
- 4500 Willow Pointe Dr
- 2001 Margo Ln
- 4012 Willow Pointe Dr
- 4216 Aggie Rd
- 1009 Canera Dr
- 3101 Carnaby St
- 1401 Stone St
- 1401 Stone St
- 500 N Caraway Rd
- 301 N Caraway Rd
- 3305 Richardson Dr
- 2009 Cedar Heights Dr
- 1830 E Johnson Ave
- 1811 Self Cir
- 1515 Aggie Rd
- 3308 Caraway Commons Dr
- 5555 Macedonia Rd
- 2619 Glenn Plaza
- 3700 S Caraway Rd
- 3719 Stadium Blvd
- 4800 Reserve Blvd
- 902 Belt St Unit 6
