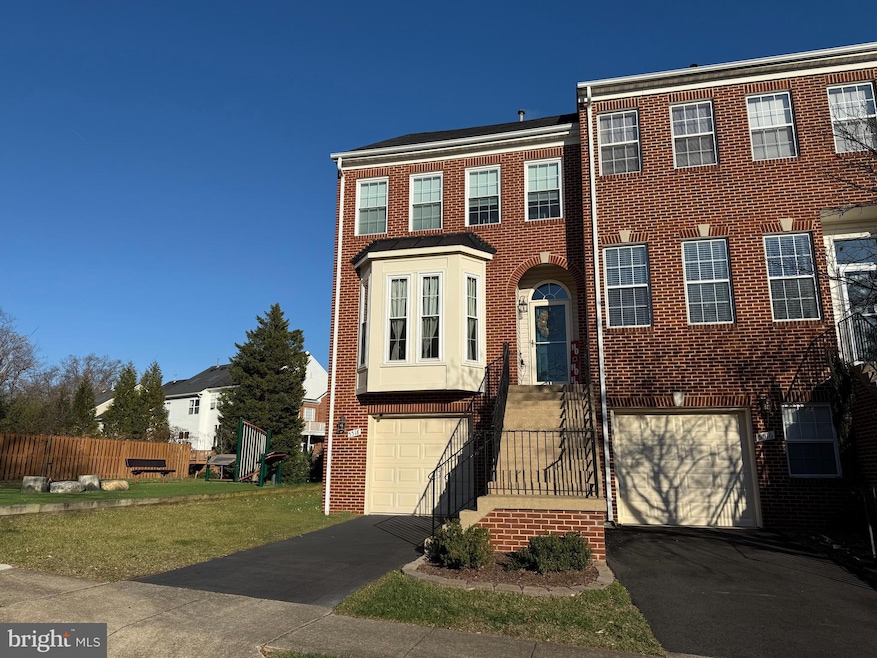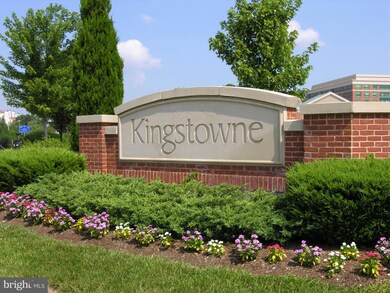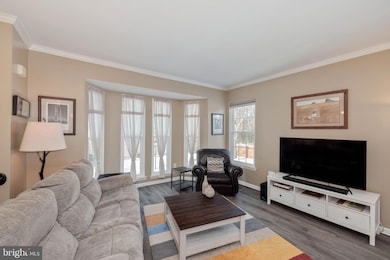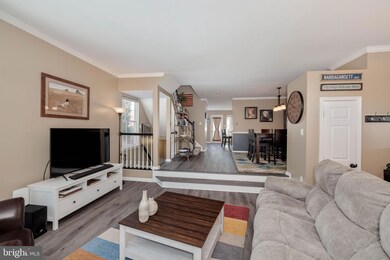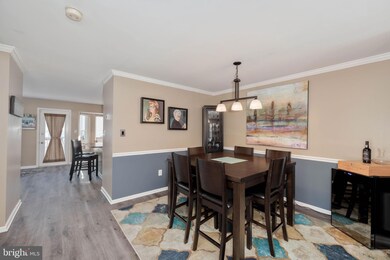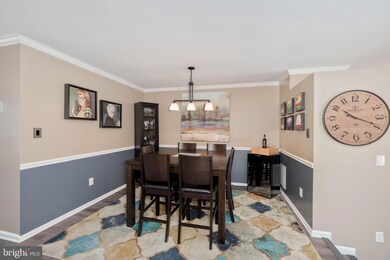
5518 Jowett Ct Alexandria, VA 22315
Rose Hill NeighborhoodHighlights
- Fitness Center
- Colonial Architecture
- Deck
- Twain Middle School Rated A-
- Clubhouse
- 1 Fireplace
About This Home
As of February 2025Welcome to 5518 Jowett Court, a fabulous brick-front, end-unit Erickson model in Alexandria’s always popular Kingstowne! The grand bay window in front provides an appealing first impression and floods the living room with lots of natural light. Gracious crown molding elevates the living room and separate dining room, which also includes chair rail. Recent upgrades include the hot water heater (2024), neutral carpeting (2023), deck flooring (2023) and windows (2022). The beautiful eat-in kitchen has been stylishly updated and features new flooring, stainless appliances, granite counters, white cabinetry, classy tile backsplash, recessed lighting and a center island with space for barstool seating. Off the kitchen, the rear deck offers the ideal spot to relax or entertain family and friends. Upstairs, all the bedrooms feature lofty vaulted ceilings. You’ll love the reimagined owner’s bath with its sliding barn door entry, sleek dual-sink vanity, elegant tilework and a large shower with a glass door. Downstairs, the walk-out lower level offers a spacious rec room with an inviting gas fireplace. You’ll step out to the lovely brick patio and fenced rear grounds. This attractive residence comes with all the endless amenities of Kingstowne and is super-close to Metro, all commuter routes and two town centers!
Last Agent to Sell the Property
Long & Foster Real Estate, Inc. License #0225136582 Listed on: 01/16/2025

Townhouse Details
Home Type
- Townhome
Est. Annual Taxes
- $7,806
Year Built
- Built in 1995
HOA Fees
- $127 Monthly HOA Fees
Parking
- 1 Car Attached Garage
- Front Facing Garage
- Garage Door Opener
Home Design
- Colonial Architecture
- Permanent Foundation
- Brick Front
Interior Spaces
- Property has 3 Levels
- 1 Fireplace
- Bay Window
- Walk-Out Basement
Kitchen
- Stove
- Built-In Microwave
- Ice Maker
- Dishwasher
- Disposal
Bedrooms and Bathrooms
- 3 Bedrooms
Laundry
- Dryer
- Washer
Schools
- Lane Elementary School
- Twain Middle School
- Edison High School
Utilities
- Forced Air Heating and Cooling System
- Natural Gas Water Heater
Additional Features
- Deck
- 2,240 Sq Ft Lot
Listing and Financial Details
- Tax Lot 192A
- Assessor Parcel Number 0814 38490192A
Community Details
Overview
- Association fees include common area maintenance, pool(s), snow removal, trash
- Kroc HOA
- Kingstowne Subdivision, Erickson Floorplan
Amenities
- Clubhouse
- Party Room
Recreation
- Tennis Courts
- Community Basketball Court
- Community Playground
- Fitness Center
- Community Pool
- Jogging Path
Ownership History
Purchase Details
Home Financials for this Owner
Home Financials are based on the most recent Mortgage that was taken out on this home.Purchase Details
Home Financials for this Owner
Home Financials are based on the most recent Mortgage that was taken out on this home.Purchase Details
Home Financials for this Owner
Home Financials are based on the most recent Mortgage that was taken out on this home.Purchase Details
Home Financials for this Owner
Home Financials are based on the most recent Mortgage that was taken out on this home.Similar Homes in Alexandria, VA
Home Values in the Area
Average Home Value in this Area
Purchase History
| Date | Type | Sale Price | Title Company |
|---|---|---|---|
| Deed | $753,974 | Catic | |
| Deed | $753,974 | Catic | |
| Warranty Deed | $457,000 | -- | |
| Deed | $360,000 | -- | |
| Deed | $197,660 | -- |
Mortgage History
| Date | Status | Loan Amount | Loan Type |
|---|---|---|---|
| Open | $600,000 | New Conventional | |
| Closed | $600,000 | New Conventional | |
| Previous Owner | $365,600 | New Conventional | |
| Previous Owner | $288,000 | New Conventional | |
| Previous Owner | $148,200 | No Value Available |
Property History
| Date | Event | Price | Change | Sq Ft Price |
|---|---|---|---|---|
| 02/19/2025 02/19/25 | Sold | $753,974 | +4.0% | $339 / Sq Ft |
| 01/20/2025 01/20/25 | Pending | -- | -- | -- |
| 01/16/2025 01/16/25 | For Sale | $724,950 | 0.0% | $326 / Sq Ft |
| 06/17/2019 06/17/19 | Rented | $2,730 | +1.1% | -- |
| 06/12/2019 06/12/19 | Under Contract | -- | -- | -- |
| 06/07/2019 06/07/19 | For Rent | $2,700 | 0.0% | -- |
| 06/05/2019 06/05/19 | Off Market | $2,700 | -- | -- |
| 09/01/2016 09/01/16 | Rented | $2,700 | 0.0% | -- |
| 09/01/2016 09/01/16 | Under Contract | -- | -- | -- |
| 08/09/2016 08/09/16 | For Rent | $2,700 | +8.0% | -- |
| 10/15/2012 10/15/12 | Rented | $2,500 | -7.4% | -- |
| 10/05/2012 10/05/12 | Under Contract | -- | -- | -- |
| 08/15/2012 08/15/12 | For Rent | $2,700 | -- | -- |
Tax History Compared to Growth
Tax History
| Year | Tax Paid | Tax Assessment Tax Assessment Total Assessment is a certain percentage of the fair market value that is determined by local assessors to be the total taxable value of land and additions on the property. | Land | Improvement |
|---|---|---|---|---|
| 2024 | $7,807 | $673,880 | $195,000 | $478,880 |
| 2023 | $7,496 | $664,260 | $195,000 | $469,260 |
| 2022 | $7,033 | $615,080 | $175,000 | $440,080 |
| 2021 | $6,454 | $549,990 | $140,000 | $409,990 |
| 2020 | $6,180 | $522,200 | $130,000 | $392,200 |
| 2019 | $5,991 | $506,220 | $126,000 | $380,220 |
| 2018 | $5,822 | $506,220 | $126,000 | $380,220 |
| 2017 | $5,684 | $489,600 | $124,000 | $365,600 |
| 2016 | $5,672 | $489,600 | $124,000 | $365,600 |
| 2015 | $5,300 | $474,950 | $120,000 | $354,950 |
| 2014 | $5,289 | $474,950 | $120,000 | $354,950 |
Agents Affiliated with this Home
-

Seller's Agent in 2025
Cindy Schneider
Long & Foster
(703) 822-0207
59 in this area
643 Total Sales
-
H
Seller Co-Listing Agent in 2025
Howard Schneider
Long & Foster
(571) 233-7413
17 in this area
166 Total Sales
-

Buyer's Agent in 2025
Hyewook Choi
Pacific Realty
(571) 594-6545
1 in this area
103 Total Sales
-

Seller's Agent in 2019
Jen Robeson
Real Property Management Pros
(703) 859-2495
1 in this area
45 Total Sales
-

Buyer's Agent in 2019
Lauren Wiley
Serhant
(301) 452-5452
80 Total Sales
-
D
Seller's Agent in 2016
Dena Leonard
Long & Foster
(202) 744-6023
10 Total Sales
Map
Source: Bright MLS
MLS Number: VAFX2215316
APN: 0814-38490192A
- 5287 Ballycastle Cir
- 5543 Jowett Ct
- 5554 Jowett Ct
- 5209 Dunstable Ln
- 5562 Jowett Ct
- 5561 Jowett Ct
- 5325 Franconia Rd
- 6536 Kelsey Point Cir
- 6552 Kelsey Point Cir
- 6692 Ordsall St
- 5422 Castle Bar Ln
- 6012 Brookland Rd
- 6117 Rose Hill Dr
- 5968 Manorview Way
- 6019 Rose Hill Dr
- 6109 Leewood Dr
- 6541 Grange Ln Unit 401
- 6532 Grange Ln Unit 103
- 6507 Haystack Rd
- 6504 Carriage Dr
