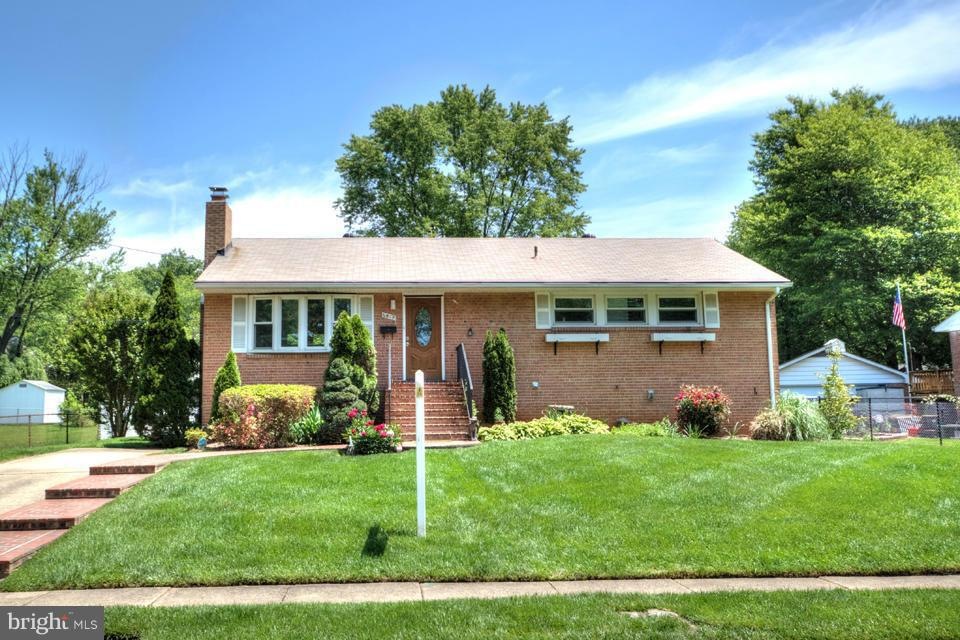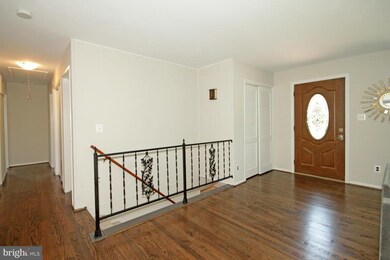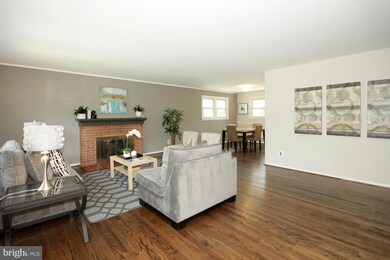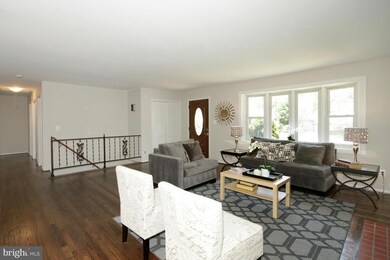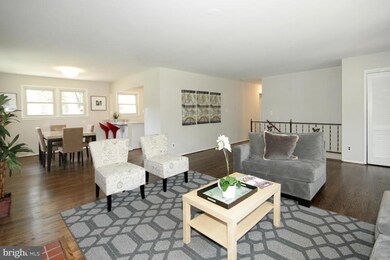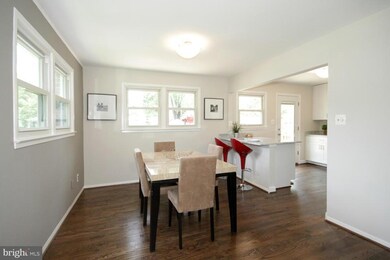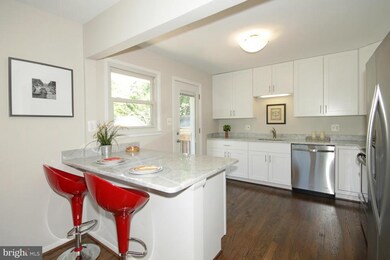
5518 Moultrie Rd Springfield, VA 22151
Highlights
- Rambler Architecture
- Wood Flooring
- Upgraded Countertops
- Ravensworth Elementary School Rated A-
- No HOA
- Bay Window
About This Home
As of July 2025Lake Living. Half block to 400 Acre Lake Accotink Park, Lake & Trails. DEN CAN BE 4TH BEDROOM. NEW kitchen, updated baths, gleaming hardwoods, fresh paint, carpet, lights. Walkout lower level with den that can be used as a 4th bedroom. Sizable deck, beautiful brick walkway. Oozes of quality. Level grassy yard w 2 sheds. It's got it all. Walk to metro bus & easy hop on to 495 & 395.
Home Details
Home Type
- Single Family
Est. Annual Taxes
- $4,687
Year Built
- Built in 1962
Lot Details
- 0.25 Acre Lot
- Landscaped
- Property is in very good condition
- Property is zoned 130
Parking
- Off-Street Parking
Home Design
- Rambler Architecture
- Brick Exterior Construction
Interior Spaces
- Property has 2 Levels
- Fireplace With Glass Doors
- Fireplace Mantel
- Bay Window
- Family Room
- Combination Dining and Living Room
- Utility Room
- Wood Flooring
- Basement with some natural light
Kitchen
- Stove
- Microwave
- Dishwasher
- Upgraded Countertops
- Disposal
Bedrooms and Bathrooms
- 4 Bedrooms | 3 Main Level Bedrooms
- En-Suite Primary Bedroom
- En-Suite Bathroom
- 3 Full Bathrooms
Laundry
- Laundry Room
- Dryer
- Washer
Schools
- Ravensworth Elementary School
- Lake Braddock Secondary Middle School
- Lake Braddock High School
Utilities
- Forced Air Heating and Cooling System
- Natural Gas Water Heater
Community Details
- No Home Owners Association
- Ravensworth Subdivision
Listing and Financial Details
- Tax Lot 24
- Assessor Parcel Number 79-2-3-22-24
Ownership History
Purchase Details
Home Financials for this Owner
Home Financials are based on the most recent Mortgage that was taken out on this home.Purchase Details
Home Financials for this Owner
Home Financials are based on the most recent Mortgage that was taken out on this home.Similar Homes in Springfield, VA
Home Values in the Area
Average Home Value in this Area
Purchase History
| Date | Type | Sale Price | Title Company |
|---|---|---|---|
| Bargain Sale Deed | $740,000 | First American Title | |
| Bargain Sale Deed | $740,000 | First American Title | |
| Special Warranty Deed | $515,000 | Chicago Title Servicelink |
Mortgage History
| Date | Status | Loan Amount | Loan Type |
|---|---|---|---|
| Previous Owner | $427,500 | New Conventional | |
| Previous Owner | $50,000 | Credit Line Revolving |
Property History
| Date | Event | Price | Change | Sq Ft Price |
|---|---|---|---|---|
| 07/25/2025 07/25/25 | Sold | $740,000 | +1.4% | $324 / Sq Ft |
| 07/11/2025 07/11/25 | Pending | -- | -- | -- |
| 07/10/2025 07/10/25 | For Sale | $730,000 | +41.7% | $320 / Sq Ft |
| 06/22/2016 06/22/16 | Sold | $515,000 | 0.0% | $221 / Sq Ft |
| 05/29/2016 05/29/16 | Pending | -- | -- | -- |
| 05/26/2016 05/26/16 | For Sale | $514,888 | -- | $221 / Sq Ft |
Tax History Compared to Growth
Tax History
| Year | Tax Paid | Tax Assessment Tax Assessment Total Assessment is a certain percentage of the fair market value that is determined by local assessors to be the total taxable value of land and additions on the property. | Land | Improvement |
|---|---|---|---|---|
| 2024 | $7,984 | $689,180 | $290,000 | $399,180 |
| 2023 | $7,604 | $673,830 | $290,000 | $383,830 |
| 2022 | $7,448 | $651,300 | $275,000 | $376,300 |
| 2021 | $6,892 | $587,290 | $250,000 | $337,290 |
| 2020 | $6,327 | $534,630 | $228,000 | $306,630 |
| 2019 | $6,209 | $524,620 | $224,000 | $300,620 |
| 2018 | $5,638 | $490,220 | $200,000 | $290,220 |
| 2017 | $5,691 | $490,220 | $200,000 | $290,220 |
| 2016 | $4,966 | $428,680 | $190,000 | $238,680 |
| 2015 | $3,515 | $420,000 | $186,000 | $234,000 |
| 2014 | -- | $397,860 | $175,000 | $222,860 |
Agents Affiliated with this Home
-
Jean Beatty

Seller's Agent in 2025
Jean Beatty
Washington Fine Properties
(301) 641-4149
3 in this area
157 Total Sales
-
Geoffrey Giles

Buyer's Agent in 2025
Geoffrey Giles
eXp Realty LLC
(703) 517-6521
1 in this area
86 Total Sales
-
Debbie Dogrul

Seller's Agent in 2016
Debbie Dogrul
EXP Realty, LLC
(703) 783-5685
13 in this area
571 Total Sales
-
Nancy Yahner

Buyer's Agent in 2016
Nancy Yahner
Keller Williams Realty
(703) 932-1267
81 Total Sales
Map
Source: Bright MLS
MLS Number: 1001979073
APN: 0792-03220024
- 8022 Hatteras Ln
- 5307 Kepler Ln
- 7900 Gosport Ln
- 8118 Drayton Ln
- 5907 Noblestown Rd Unit L
- 5908 Minutemen Rd Unit 293
- 5766 Rexford Ct
- 5778 Rexford Ct Unit 5778B
- 8204 Tory Rd Unit 136
- 8358H Dunham Ct Unit 626
- 8115 Kingsway Ct Unit 264
- 8210 Carrleigh Pkwy Unit 6
- 8330 Darlington St Unit 467
- 5898H Surrey Hill Place Unit 685
- 8372 Forrester Blvd Unit 478
- 8356 Forrester Blvd Unit 470
- 8425 Penshurst Dr Unit 595
- 5829 Rexford Dr Unit 713
- 8449 Thames St
- 6013 Lamont Ct
