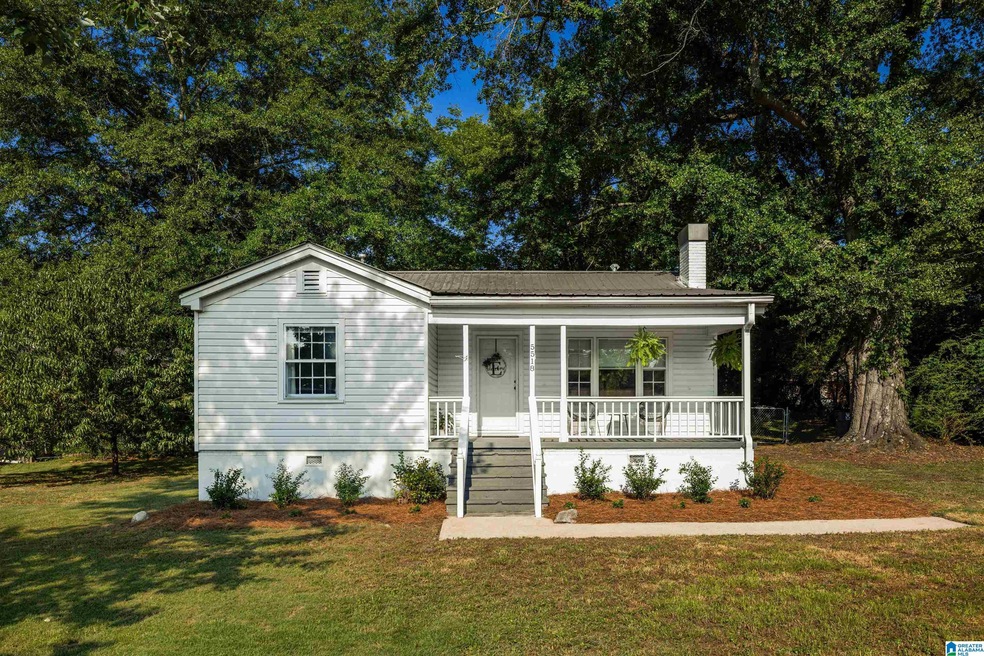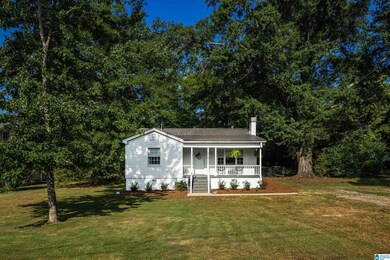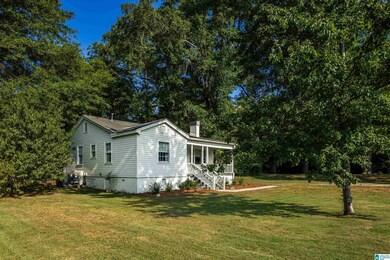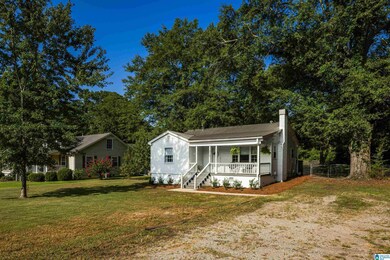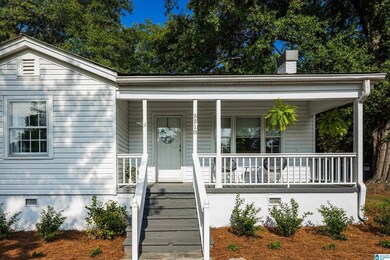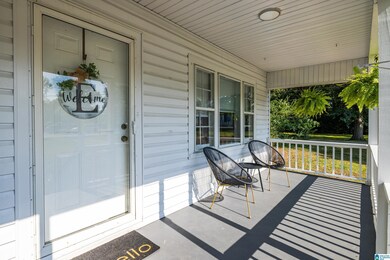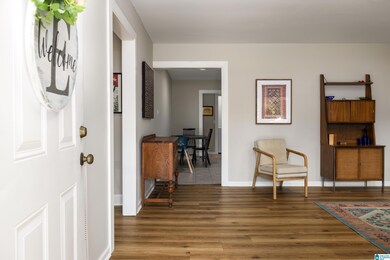
5518 Shady Grove Rd Mount Olive, AL 35117
Highlights
- Deck
- Stone Countertops
- Porch
- Attic
- Fenced Yard
- Recessed Lighting
About This Home
As of September 2024This charming 3-bedroom, 2-bathroom cottage-style home in Mt. Olive is a must-see! Conveniently located with easy access to the interstate, shopping, and schools, it boasts a split bedroom floor plan and delightful farmhouse-style finishes. Enjoy the view of your over half-acre lot from the welcoming front porch. Inside, you'll find new granite countertops and durable vinyl hardwood flooring throughout creating a fresh and modern feel. The spacious kitchen is a highlight, featuring ample counter space and cabinetry for all your storage and meal prep needs. Step outside to a large, flat, fenced-in backyard—ideal for children, entertaining, and pets. With a low-maintenance metal roof and zoning for Mt. Olive and Gardendale Schools, this home combines comfort, functionality, and convenience. Don’t miss the chance to make it yours!
Home Details
Home Type
- Single Family
Est. Annual Taxes
- $911
Year Built
- Built in 1955
Lot Details
- 0.64 Acre Lot
- Fenced Yard
Parking
- Driveway
Home Design
- Vinyl Siding
Interior Spaces
- 1,382 Sq Ft Home
- 1-Story Property
- Smooth Ceilings
- Recessed Lighting
- Crawl Space
- Attic
Kitchen
- Electric Oven
- Electric Cooktop
- Built-In Microwave
- Dishwasher
- Stone Countertops
Flooring
- Tile
- Vinyl
Bedrooms and Bathrooms
- 3 Bedrooms
- 2 Full Bathrooms
- Bathtub and Shower Combination in Primary Bathroom
- Separate Shower
Laundry
- Laundry Room
- Laundry on main level
- Washer and Electric Dryer Hookup
Outdoor Features
- Deck
- Porch
Schools
- Mt Olive Elementary School
- Bragg Middle School
- Gardendale High School
Utilities
- Central Heating and Cooling System
- Electric Water Heater
- Septic Tank
Community Details
- $13 Other Monthly Fees
Listing and Financial Details
- Visit Down Payment Resource Website
- Assessor Parcel Number 14-00-03-3-002-016.000
Ownership History
Purchase Details
Home Financials for this Owner
Home Financials are based on the most recent Mortgage that was taken out on this home.Purchase Details
Home Financials for this Owner
Home Financials are based on the most recent Mortgage that was taken out on this home.Purchase Details
Home Financials for this Owner
Home Financials are based on the most recent Mortgage that was taken out on this home.Purchase Details
Similar Homes in Mount Olive, AL
Home Values in the Area
Average Home Value in this Area
Purchase History
| Date | Type | Sale Price | Title Company |
|---|---|---|---|
| Warranty Deed | $210,000 | None Listed On Document | |
| Warranty Deed | $190,000 | -- | |
| Warranty Deed | $79,000 | -- | |
| Quit Claim Deed | -- | None Available |
Mortgage History
| Date | Status | Loan Amount | Loan Type |
|---|---|---|---|
| Open | $180,000 | New Conventional | |
| Previous Owner | $186,558 | FHA |
Property History
| Date | Event | Price | Change | Sq Ft Price |
|---|---|---|---|---|
| 09/30/2024 09/30/24 | Sold | $210,000 | 0.0% | $152 / Sq Ft |
| 08/15/2024 08/15/24 | For Sale | $210,000 | +10.5% | $152 / Sq Ft |
| 07/23/2021 07/23/21 | Sold | $190,000 | +5.6% | $137 / Sq Ft |
| 06/14/2021 06/14/21 | For Sale | $179,900 | 0.0% | $130 / Sq Ft |
| 06/08/2021 06/08/21 | Price Changed | $179,900 | +127.7% | $130 / Sq Ft |
| 02/26/2021 02/26/21 | Sold | $79,000 | -20.2% | $80 / Sq Ft |
| 02/09/2021 02/09/21 | Pending | -- | -- | -- |
| 01/13/2021 01/13/21 | Price Changed | $99,000 | -10.0% | $101 / Sq Ft |
| 01/02/2021 01/02/21 | Price Changed | $110,000 | -4.3% | $112 / Sq Ft |
| 12/21/2020 12/21/20 | Price Changed | $115,000 | -4.2% | $117 / Sq Ft |
| 11/30/2020 11/30/20 | For Sale | $120,000 | -- | $122 / Sq Ft |
Tax History Compared to Growth
Tax History
| Year | Tax Paid | Tax Assessment Tax Assessment Total Assessment is a certain percentage of the fair market value that is determined by local assessors to be the total taxable value of land and additions on the property. | Land | Improvement |
|---|---|---|---|---|
| 2024 | $911 | $17,940 | -- | -- |
| 2022 | $808 | $17,180 | $5,160 | $12,020 |
| 2021 | $1,030 | $10,280 | $5,160 | $5,120 |
| 2020 | $1,030 | $20,560 | $10,320 | $10,240 |
| 2019 | $1,030 | $20,560 | $0 | $0 |
| 2018 | $796 | $15,880 | $0 | $0 |
| 2017 | $733 | $14,640 | $0 | $0 |
| 2016 | $717 | $14,320 | $0 | $0 |
| 2015 | $708 | $14,140 | $0 | $0 |
| 2014 | $842 | $14,580 | $0 | $0 |
| 2013 | $842 | $14,020 | $0 | $0 |
Agents Affiliated with this Home
-

Seller's Agent in 2024
Hiba Vaziri
Keller Williams Realty Vestavia
(205) 434-8925
2 in this area
28 Total Sales
-
J
Buyer's Agent in 2024
James Tortorici
Area Real Estate Inc.
(205) 612-6923
1 in this area
5 Total Sales
-
L
Seller's Agent in 2021
Lanna Hickman
EXIT Realty Sweet HOMElife
(205) 567-1400
4 in this area
144 Total Sales
-

Seller's Agent in 2021
Carol Smith
EXIT Realty Cahaba
(205) 567-4499
1 in this area
38 Total Sales
-

Seller Co-Listing Agent in 2021
Regenia Lenoir
EXIT Realty Sweet HOMElife
(205) 612-4018
4 in this area
154 Total Sales
-

Buyer's Agent in 2021
Cindy Hilbrich
Keller Williams Realty Hoover
(205) 800-9183
2 in this area
212 Total Sales
Map
Source: Greater Alabama MLS
MLS Number: 21394683
APN: 14-00-03-3-002-016.000
- 5628 Boling Rd
- 457 Avon Cir
- 5519 Powers Rd
- 2575 Mount Olive Rd
- 373 Oakhurst St
- 299 Pleasant Rd
- 606 Hartsfield Dr
- 569 Springdale Rd
- 5705 Garden Wood Dr
- 2263 Mount Olive Rd Unit 3-5
- 5301 Stevens Ct
- 5253 Stevens Ct
- 561 Gary Dr
- 5113 Biddle Cir Unit Lot
- 5300 Pinecrest Dr
- 2945 Mount Olive Rd
- 5845 Jeffery Dr
- 961 Westwood Rd
- 313 Belcher Hill Rd Unit 1
- 1825 Harrison Dr
