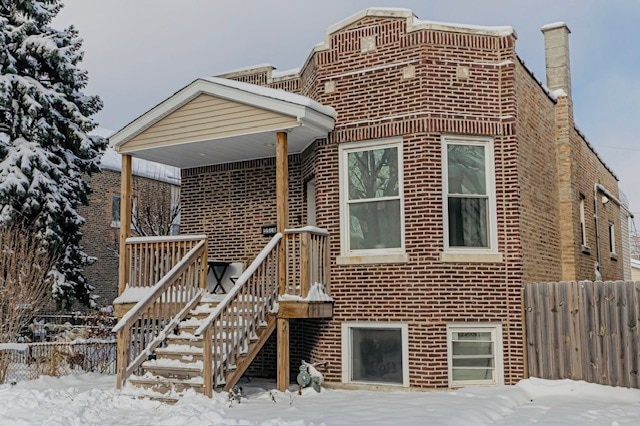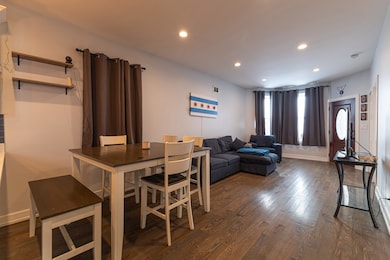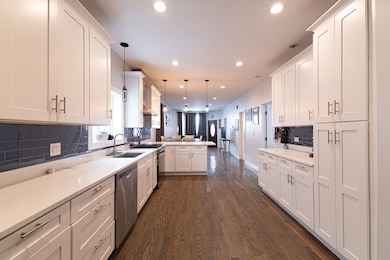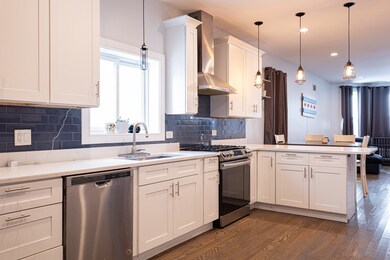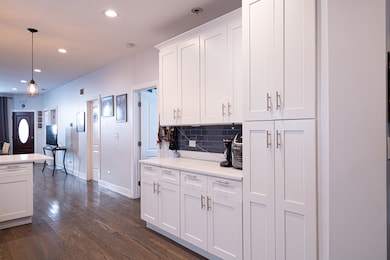5518 W 25th Place Cicero, IL 60804
Estimated payment $2,600/month
Highlights
- Open Floorplan
- Traditional Architecture
- Main Floor Bedroom
- Deck
- Wood Flooring
- 1-minute walk to West Morton Park
About This Home
Beautifully remodeled in 2021, this open-concept brick ranch offers modern living throughout. The renovation included new plumbing, electrical, flooring, HVAC, and a tankless water heater. In 2024, a new Swedish drainage system was also installed to address Cicero's flood-zone attributes. The main level features two bedrooms and a full bath. The unfinished basement already has framing in place for two additional bedrooms and a second bathroom-offering a fantastic opportunity for the new owner to customize the space with their own finishes and design preferences. The home is officially zoned as a two-bedroom, and buyers may complete the existing build-out if they choose. A trusted team of contractors is available, and a buyer-discounted estimate can be provided upon request. The kitchen offers granite countertops, a peninsula for seating, and new stainless-steel WiFi-enabled appliances. Sliding doors open to a newly built deck, adding a bright and inviting extension to the living space. If you're looking for a property with modern updates, flexible potential, and room to make it truly your own-this home is absolutely worth seeing. The main photo is AI-enhanced to reflect the finished look, as the front of the home is currently undergoing exterior upgrades.
Listing Agent
Engel & Voelkers Chicago Brokerage Phone: (312) 978-0015 License #475191589 Listed on: 11/19/2025

Home Details
Home Type
- Single Family
Est. Annual Taxes
- $9,397
Year Built
- Built in 1913 | Remodeled in 2021
Lot Details
- Lot Dimensions are 30x125
Parking
- 2 Car Garage
Home Design
- Traditional Architecture
- Brick Exterior Construction
- Block Foundation
- Asphalt Roof
Interior Spaces
- 1,200 Sq Ft Home
- 1.5-Story Property
- Open Floorplan
- Family Room
- Living Room
- Dining Room
- Wood Flooring
Kitchen
- Range with Range Hood
- Dishwasher
Bedrooms and Bathrooms
- 4 Bedrooms
- 4 Potential Bedrooms
- Main Floor Bedroom
- Bathroom on Main Level
- 2 Full Bathrooms
Laundry
- Laundry Room
- Gas Dryer Hookup
Basement
- Partial Basement
- Finished Basement Bathroom
Outdoor Features
- Deck
- Porch
Utilities
- Central Air
- Heating System Uses Natural Gas
- Lake Michigan Water
Listing and Financial Details
- Homeowner Tax Exemptions
Map
Home Values in the Area
Average Home Value in this Area
Tax History
| Year | Tax Paid | Tax Assessment Tax Assessment Total Assessment is a certain percentage of the fair market value that is determined by local assessors to be the total taxable value of land and additions on the property. | Land | Improvement |
|---|---|---|---|---|
| 2024 | $10,192 | $32,398 | $4,031 | $28,367 |
| 2023 | $4,939 | $30,126 | $4,031 | $26,095 |
| 2022 | $4,939 | $11,309 | $3,469 | $7,840 |
| 2021 | $4,881 | $11,308 | $3,468 | $7,840 |
| 2020 | $4,746 | $11,308 | $3,468 | $7,840 |
| 2019 | $4,694 | $9,621 | $3,187 | $6,434 |
| 2018 | $4,574 | $9,621 | $3,187 | $6,434 |
| 2017 | $0 | $9,621 | $3,187 | $6,434 |
| 2016 | $629 | $8,463 | $2,625 | $5,838 |
| 2015 | $653 | $8,463 | $2,625 | $5,838 |
| 2014 | $616 | $8,463 | $2,625 | $5,838 |
| 2013 | $570 | $10,357 | $2,625 | $7,732 |
Property History
| Date | Event | Price | List to Sale | Price per Sq Ft | Prior Sale |
|---|---|---|---|---|---|
| 12/03/2025 12/03/25 | For Sale | $345,000 | +12.4% | $288 / Sq Ft | |
| 06/25/2021 06/25/21 | Sold | $307,000 | +9.7% | $256 / Sq Ft | View Prior Sale |
| 04/21/2021 04/21/21 | Pending | -- | -- | -- | |
| 04/21/2021 04/21/21 | For Sale | -- | -- | -- | |
| 04/20/2021 04/20/21 | For Sale | $279,900 | +299.9% | $233 / Sq Ft | |
| 12/15/2020 12/15/20 | Sold | $70,000 | -4.1% | $77 / Sq Ft | View Prior Sale |
| 11/13/2020 11/13/20 | Pending | -- | -- | -- | |
| 11/02/2020 11/02/20 | Price Changed | $73,000 | -3.9% | $80 / Sq Ft | |
| 09/22/2020 09/22/20 | Price Changed | $76,000 | -3.7% | $83 / Sq Ft | |
| 09/17/2020 09/17/20 | For Sale | $78,900 | 0.0% | $86 / Sq Ft | |
| 09/09/2020 09/09/20 | Pending | -- | -- | -- | |
| 08/09/2020 08/09/20 | For Sale | $78,900 | -- | $86 / Sq Ft |
Purchase History
| Date | Type | Sale Price | Title Company |
|---|---|---|---|
| Warranty Deed | $307,000 | Chicago Title | |
| Special Warranty Deed | $70,000 | Attorney | |
| Sheriffs Deed | -- | None Available | |
| Assignment Deed | -- | None Available | |
| Warranty Deed | $97,000 | -- |
Mortgage History
| Date | Status | Loan Amount | Loan Type |
|---|---|---|---|
| Open | $301,439 | FHA | |
| Previous Owner | $96,250 | FHA |
Source: Midwest Real Estate Data (MRED)
MLS Number: 12520440
APN: 16-28-124-030-0000
- 5434 W 25th St
- 2429 S 56th Ct
- 5501 W 24th St
- 2504 S 57th Ct
- 2445 S 58th Ave
- 5500 W 23rd St
- 2239 S Central Ave
- 5527 W 22nd Place
- 5234 W 25th Place
- 2523 S 58th Ct
- 5011 W Ogden Ave
- 5716 W 23rd St
- 5322 W 23rd St
- 6045 W Cermak Rd
- 5214 W 24th St
- 2517 S 59th Ct
- 2730 S 58th Ct
- 5131 W 25th Place
- 2304 S Laramie Ave
- 1951 S Central Ave
- 5436 W 24th Place Unit 1
- 1540 S 59th St Unit B-South
- 2344 S 58th Ave Unit 2
- 5646 W 22nd Place Unit 1
- 5108 W 24th Place Unit 2
- 2118 S 59th Ave Unit 3
- 1830 S Central Ave Unit 2
- 5044 W 30th St Unit 1R
- 3135 S 53rd Ave Unit 2
- 1817 S 56th Ct Unit G
- 1817 S 56th Ct Unit 1
- 3211 S 53rd Ct
- 3115 S 50th Ct Unit 1N
- 5752 W Park Ave
- 5752 W Park Ave
- 6238 26th St Unit 504
- 2202 Lombard Ave Unit 203
- 2104 S 49th Ave Unit 1
- 2835 S Harvey Ave Unit 1st floor
- 1601 S 58th Ave Unit BN
