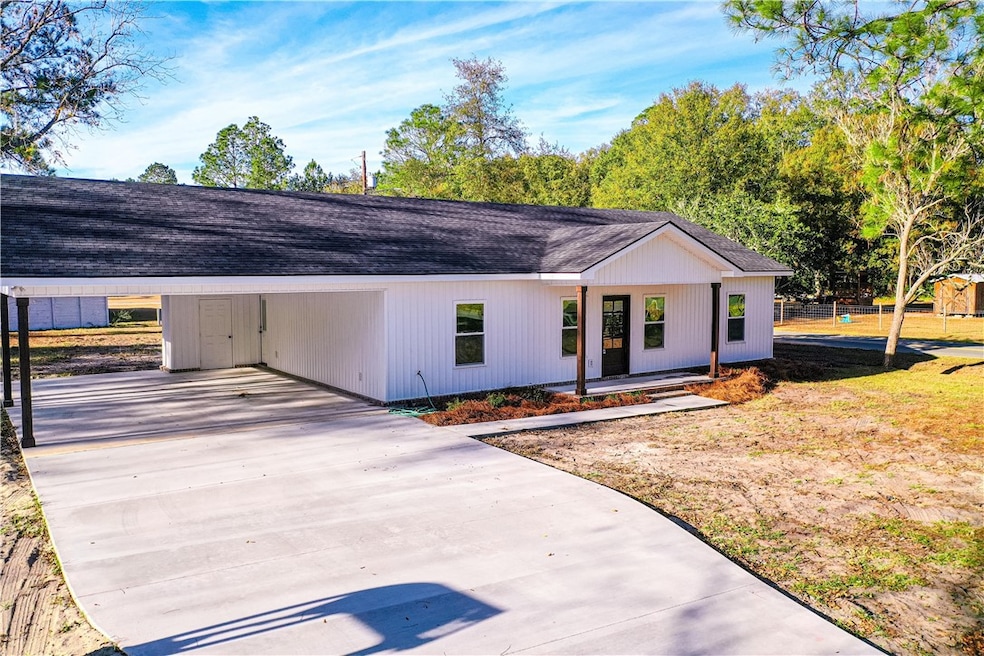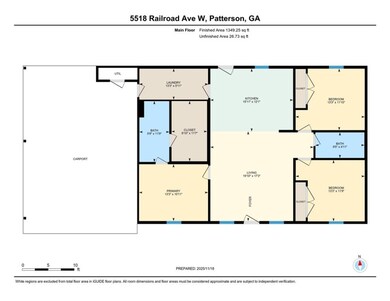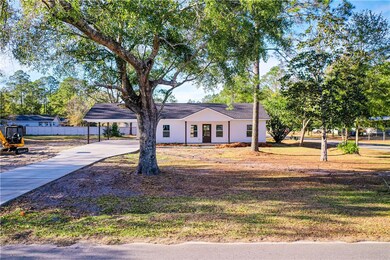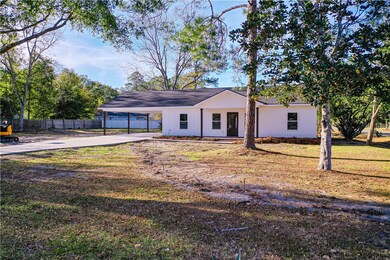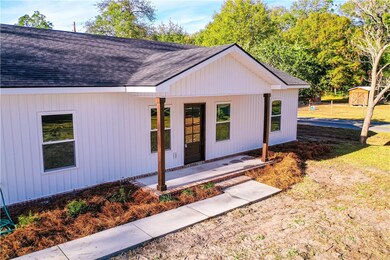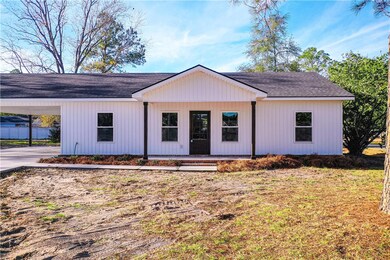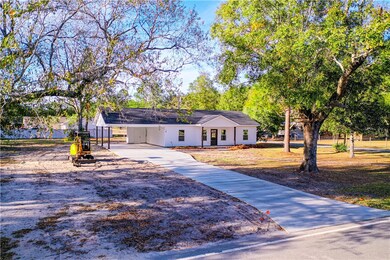5518 W Railroad Ave Patterson, GA 31557
Estimated payment $1,570/month
3
Beds
2
Baths
1,320
Sq Ft
$216
Price per Sq Ft
Highlights
- New Construction
- No HOA
- Attached Garage
- Pierce County High School Rated A-
- Breakfast Area or Nook
- Laundry Room
About This Home
Brand-new 3 bedroom, 2 bath home on 0.64 acres inside the Patterson city limits. This 1,320 sq. ft. home features a spacious open living room and kitchen, durable LVP flooring throughout, and a split floor plan with a private master ensuite. Outside, enjoy a spacious double carport and plenty of room to relax on the large lot. Fresh, modern, and move-in ready- call today!
Home Details
Home Type
- Single Family
Est. Annual Taxes
- $818
Year Built
- Built in 2025 | New Construction
Home Design
- Slab Foundation
- Asphalt Roof
- Board and Batten Siding
- Vinyl Siding
Interior Spaces
- 1,320 Sq Ft Home
- Ceiling Fan
- Vinyl Flooring
Kitchen
- Breakfast Area or Nook
- Oven
- Range
- Microwave
- Dishwasher
Bedrooms and Bathrooms
- 3 Bedrooms
- 2 Full Bathrooms
Laundry
- Laundry Room
- Washer and Dryer Hookup
Parking
- Attached Garage
- 2 Carport Spaces
- Driveway
Additional Features
- 0.64 Acre Lot
- Central Heating and Cooling System
Community Details
- No Home Owners Association
Listing and Financial Details
- Assessor Parcel Number P03 021
Map
Create a Home Valuation Report for This Property
The Home Valuation Report is an in-depth analysis detailing your home's value as well as a comparison with similar homes in the area
Home Values in the Area
Average Home Value in this Area
Tax History
| Year | Tax Paid | Tax Assessment Tax Assessment Total Assessment is a certain percentage of the fair market value that is determined by local assessors to be the total taxable value of land and additions on the property. | Land | Improvement |
|---|---|---|---|---|
| 2024 | $818 | $32,885 | $2,822 | $30,063 |
| 2023 | $813 | $32,313 | $2,822 | $29,491 |
| 2022 | $835 | $27,528 | $2,999 | $24,529 |
| 2021 | $880 | $26,494 | $2,999 | $23,495 |
| 2020 | $882 | $25,461 | $2,999 | $22,462 |
| 2019 | $882 | $25,461 | $2,999 | $22,462 |
| 2018 | $933 | $24,284 | $2,856 | $21,428 |
| 2017 | $912 | $23,664 | $2,856 | $20,808 |
| 2016 | $830 | $21,594 | $8,976 | $12,618 |
| 2015 | $502 | $21,593 | $8,976 | $12,618 |
| 2014 | $502 | $21,593 | $8,976 | $12,618 |
| 2013 | $502 | $21,593 | $8,975 | $12,617 |
Source: Public Records
Property History
| Date | Event | Price | List to Sale | Price per Sq Ft |
|---|---|---|---|---|
| 11/18/2025 11/18/25 | For Sale | $284,900 | -- | $216 / Sq Ft |
Source: Golden Isles Association of REALTORS®
Purchase History
| Date | Type | Sale Price | Title Company |
|---|---|---|---|
| Warranty Deed | -- | -- | |
| Warranty Deed | $125,000 | -- | |
| Warranty Deed | $85,000 | -- | |
| Warranty Deed | $37,793 | -- | |
| Deed | -- | -- | |
| Deed | -- | -- |
Source: Public Records
Mortgage History
| Date | Status | Loan Amount | Loan Type |
|---|---|---|---|
| Previous Owner | $85,000 | Purchase Money Mortgage |
Source: Public Records
Source: Golden Isles Association of REALTORS®
MLS Number: 1658087
APN: P03-021
Nearby Homes
- 5525 E Railroad Ave
- 5612 Hickory Dr
- 6034 E Main St
- 3881 Cut Path Rd
- 6162 Griner Rd
- 5696 Johnson Rd
- 6204 Cross Swamp Rd
- 4725 Otter Creek Cir
- 0 Otter Creek Rd Unit 23325273
- 4720 Otter Creek Cir
- 2460 Thornton Rd
- 4750 Otter Creek Cir
- 0000 King Rd
- 5907 Owens Rd
- 4858 Stanfield Cir
- 4861 Stanfield Cir
- 2114 Mill Creek Rd
- 0 Ga Hwy 32
- 5502 Howard Rd
- 6601 Trudie Rd
- 119 Hobbs St Unit A
- 526 Ware St
- 5745 Central Ave Unit B
- 2404 Spurgeon St
- 2018 El Josa St
- 3625 Tanner Ln
- 2292 Park Ave
- 808 Brunel St
- 904 Stanton Ave
- 775 Catherine St
- 895 S 1st St
- 890 E Cherry St Unit 102
- 284 E Pine St
- 267 Rodman Rd
- 252 Horse Stamp Church Rd
- 36 Oak Rdg Cemetery Rd
- 45 Logan Ct SE
- 221 Case Ln SE
- 335 Archie Way NE
