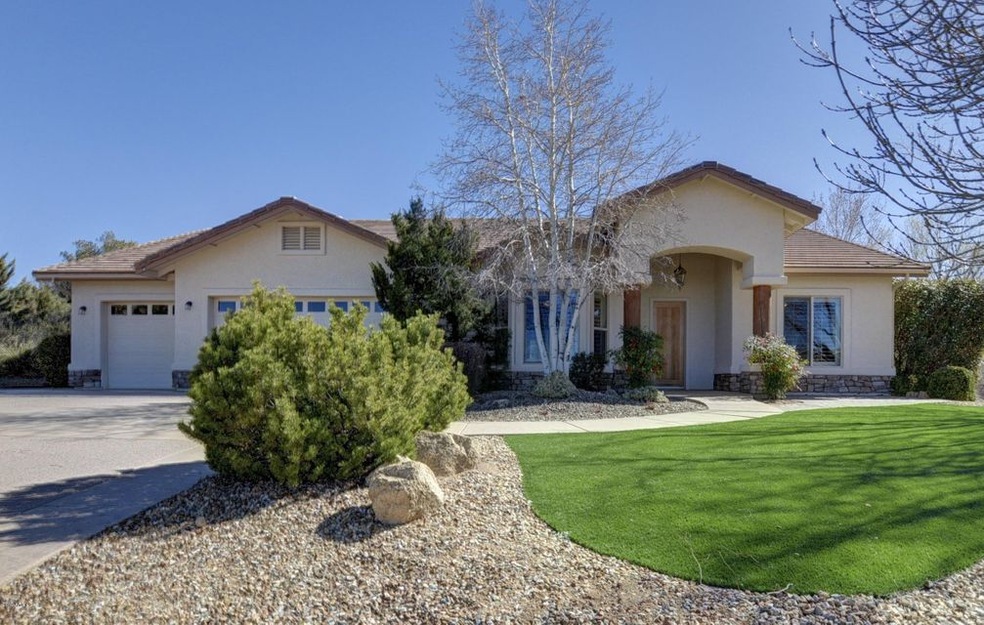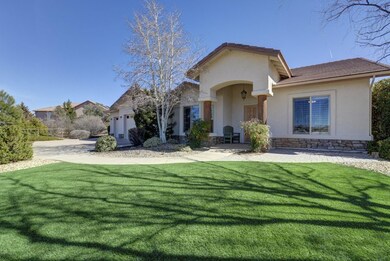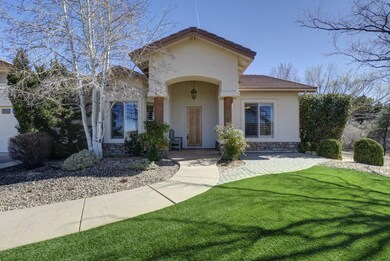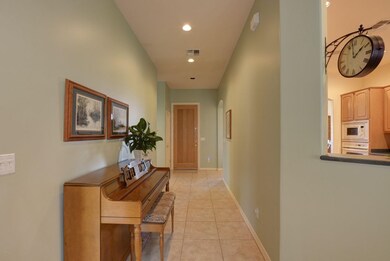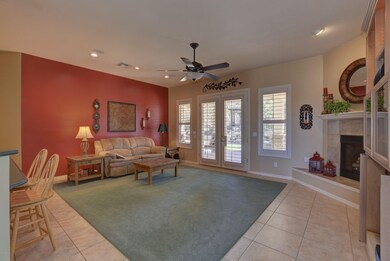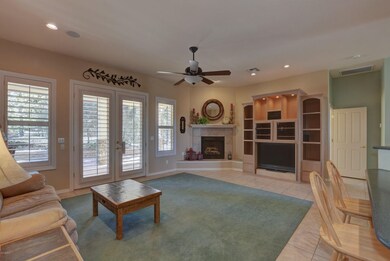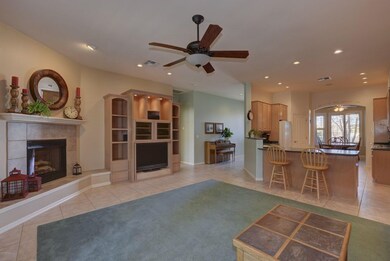
5519 Corsage Cir Prescott, AZ 86305
Highlights
- Contemporary Architecture
- No HOA
- Cul-De-Sac
- Abia Judd Elementary School Rated A-
- Covered patio or porch
- Double Pane Windows
About This Home
As of March 2020RARE CUL-DE-SAC LOCATION. SINGLE LEVEL, EXCEPTIONAL GARAGE WITH HEATED WORKSHOP. 3 BEDROOMS PLUS DEN. FORMAL DINING, TILE AND CARPET FLOORING. EXPANSIVE COVERED PATIO WITH PROFESSIONAL LANDSCAPING THROUGHOUT. A MUST SEE HOME!!
Last Agent to Sell the Property
Realty Executives Arizona Territory License #SA578413000 Listed on: 03/10/2017

Home Details
Home Type
- Single Family
Est. Annual Taxes
- $1,826
Year Built
- Built in 2002
Lot Details
- 0.54 Acre Lot
- Cul-De-Sac
- Partially Fenced Property
- Grass Covered Lot
Parking
- 3 Car Garage
Home Design
- Contemporary Architecture
- Wood Frame Construction
- Concrete Roof
- Stucco
Interior Spaces
- 2,135 Sq Ft Home
- 1-Story Property
- Gas Fireplace
- Double Pane Windows
Kitchen
- Gas Cooktop
- Built-In Microwave
Flooring
- Carpet
- Tile
Bedrooms and Bathrooms
- 3 Bedrooms
- Primary Bathroom is a Full Bathroom
- 2 Bathrooms
Outdoor Features
- Covered patio or porch
Utilities
- Refrigerated Cooling System
- Heating System Uses Natural Gas
Community Details
- No Home Owners Association
- Association fees include no fees
- Pinon Oaks Unit 3 Phase 4 Subdivision
Listing and Financial Details
- Tax Lot 353
- Assessor Parcel Number 106-02-369
Ownership History
Purchase Details
Home Financials for this Owner
Home Financials are based on the most recent Mortgage that was taken out on this home.Purchase Details
Home Financials for this Owner
Home Financials are based on the most recent Mortgage that was taken out on this home.Purchase Details
Home Financials for this Owner
Home Financials are based on the most recent Mortgage that was taken out on this home.Purchase Details
Purchase Details
Similar Homes in Prescott, AZ
Home Values in the Area
Average Home Value in this Area
Purchase History
| Date | Type | Sale Price | Title Company |
|---|---|---|---|
| Interfamily Deed Transfer | -- | Accommodation | |
| Warranty Deed | $530,000 | Yavapai Title | |
| Warranty Deed | $439,200 | Driggs Title Agency Inc | |
| Interfamily Deed Transfer | -- | None Available | |
| Warranty Deed | $59,900 | Chicago Title Insurance Co |
Mortgage History
| Date | Status | Loan Amount | Loan Type |
|---|---|---|---|
| Open | $1,042,500 | Reverse Mortgage Home Equity Conversion Mortgage | |
| Closed | $1,042,500 | Reverse Mortgage Home Equity Conversion Mortgage | |
| Closed | $200,000 | New Conventional | |
| Closed | $371,000 | Commercial | |
| Previous Owner | $417,240 | New Conventional | |
| Previous Owner | $25,000 | Credit Line Revolving | |
| Previous Owner | $231,950 | New Conventional | |
| Previous Owner | $234,800 | New Conventional | |
| Previous Owner | $43,000 | Credit Line Revolving | |
| Previous Owner | $198,500 | Unknown | |
| Previous Owner | $197,000 | Unknown | |
| Previous Owner | $196,000 | Credit Line Revolving |
Property History
| Date | Event | Price | Change | Sq Ft Price |
|---|---|---|---|---|
| 03/12/2020 03/12/20 | Sold | $530,000 | -1.8% | $231 / Sq Ft |
| 01/30/2020 01/30/20 | Pending | -- | -- | -- |
| 01/09/2020 01/09/20 | Price Changed | $539,900 | -1.8% | $236 / Sq Ft |
| 12/17/2019 12/17/19 | For Sale | $550,000 | +25.2% | $240 / Sq Ft |
| 06/01/2017 06/01/17 | Sold | $439,200 | 0.0% | $192 / Sq Ft |
| 06/01/2017 06/01/17 | Sold | $439,200 | -2.2% | $206 / Sq Ft |
| 05/02/2017 05/02/17 | Pending | -- | -- | -- |
| 03/29/2017 03/29/17 | Pending | -- | -- | -- |
| 03/10/2017 03/10/17 | For Sale | $449,000 | 0.0% | $210 / Sq Ft |
| 02/20/2017 02/20/17 | For Sale | $449,000 | -- | $196 / Sq Ft |
Tax History Compared to Growth
Tax History
| Year | Tax Paid | Tax Assessment Tax Assessment Total Assessment is a certain percentage of the fair market value that is determined by local assessors to be the total taxable value of land and additions on the property. | Land | Improvement |
|---|---|---|---|---|
| 2026 | $1,928 | $61,641 | -- | -- |
| 2024 | $1,887 | $62,912 | -- | -- |
| 2023 | $1,887 | $53,518 | $8,541 | $44,977 |
| 2022 | $1,861 | $40,880 | $7,160 | $33,720 |
| 2021 | $1,997 | $39,194 | $7,020 | $32,174 |
| 2020 | $2,006 | $0 | $0 | $0 |
| 2019 | $1,991 | $0 | $0 | $0 |
| 2018 | $1,903 | $0 | $0 | $0 |
| 2017 | $1,834 | $0 | $0 | $0 |
| 2016 | $1,826 | $0 | $0 | $0 |
| 2015 | $1,771 | $0 | $0 | $0 |
| 2014 | -- | $0 | $0 | $0 |
Agents Affiliated with this Home
-

Seller's Agent in 2020
Mary Jo Amos
Realty Executives Arizona Territory
(928) 899-6133
268 Total Sales
-
A
Seller Co-Listing Agent in 2020
Annie Miller
Realty Executives Arizona Territory
(928) 308-2211
248 Total Sales
-
N
Buyer's Agent in 2020
Non-MLS Agent
Non-MLS Office
-
A
Seller Co-Listing Agent in 2017
Ann Miller
Realty Executives Northern AZ
-
M
Buyer Co-Listing Agent in 2017
MARY AMOS
SUNCREST REAL ESTATE & DEVELOPMENT
Map
Source: Arizona Regional Multiple Listing Service (ARMLS)
MLS Number: 5573426
APN: 106-02-369
- 5845 Coriander
- 5818 Symphony Dr
- 5898 Symphony Dr
- 5750 Columbine Rd
- 680 Sesame St
- 5653 Meridian Ct
- 5646 Meridian Ct
- 5650 Meridian Ct
- 5649 Meridian Ct
- 5611 Meridian Ct
- 5605 Meridian Ct
- 1450 Whispering Rock Rd
- 1310 Whispering Rock Rd
- 5657 Sierra Point Ct
- 565 Suncrest Dr
- 561 Suncrest Dr
- 553 Suncrest Dr
- 549 Suncrest Dr
- 569 Suncrest Dr
- 577 Suncrest Dr
