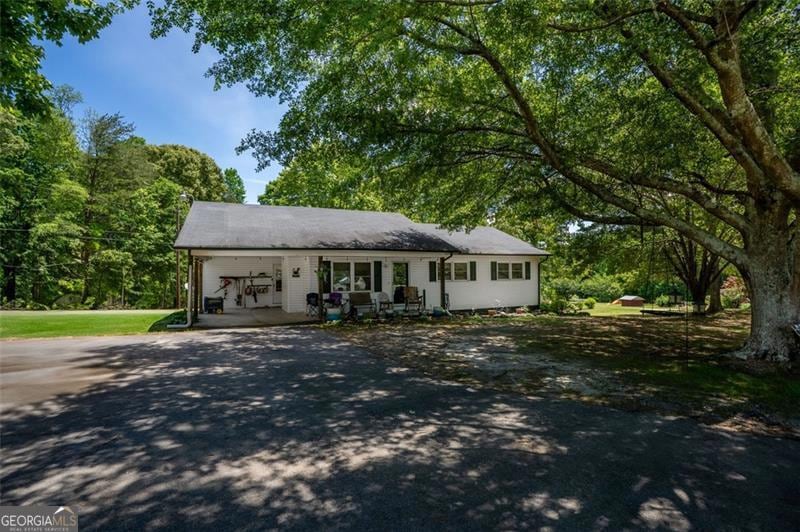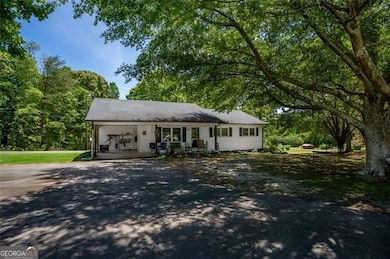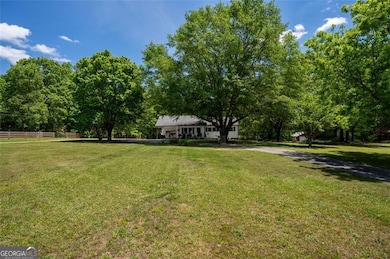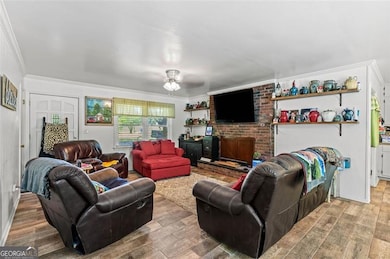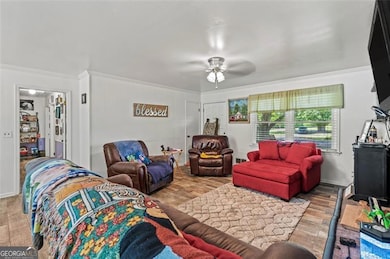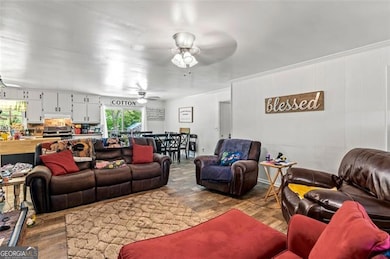
$399,900
- 4 Beds
- 2.5 Baths
- 2,255 Sq Ft
- 6357 Woodland Station Dr
- Lula, GA
Close on this home with our preferred lender and receive either a $2,500 lender credit or a lender-paid 1-0 temporary interest rate buydown. Welcome to this 4 bedroom, 2.5 bath home in Magnolia Station, built in 2021 and sitting on a half acre in the heart of Lula. The main level features a spacious living room with an accent wall and stone fireplace that flows right into the kitchen. You'll love
Jason Buffington Keller Williams Lanier Partners
