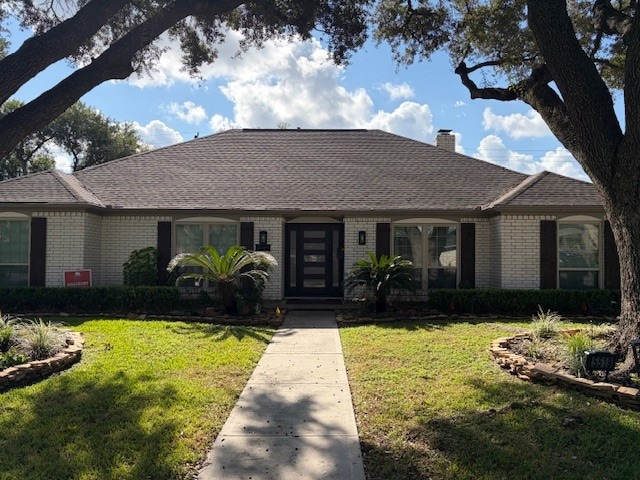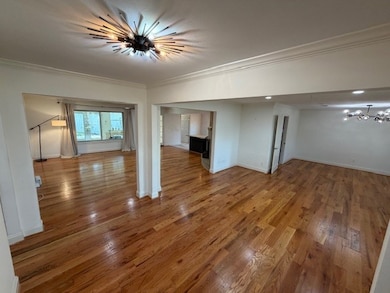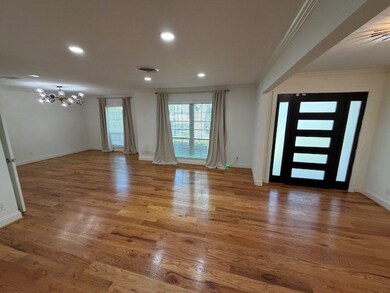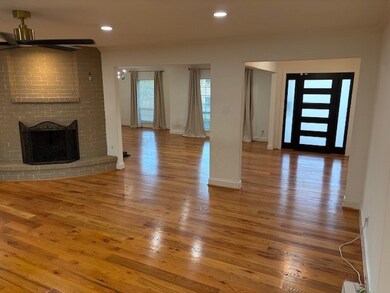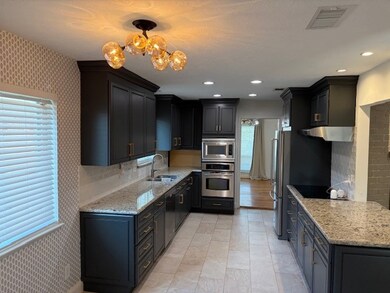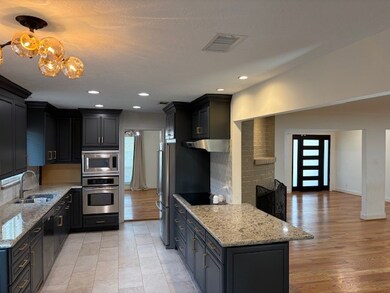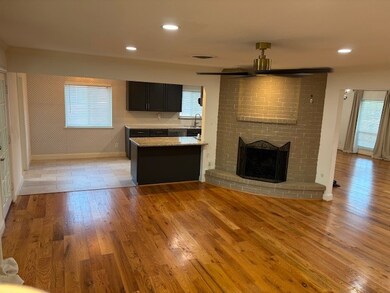5519 Queensloch Dr Houston, TX 77096
Meyerland Area NeighborhoodHighlights
- Traditional Architecture
- Wood Flooring
- Home Office
- Parker Elementary School Rated A-
- Sun or Florida Room
- 2 Car Detached Garage
About This Home
Discover 5519 Queensloch Drive! This stylish, light-filled residence is nestled in Houston’s sought-after Meyerland neighborhood, perfect for families and professionals alike. Featuring an open-concept layout, this home boasts a modern kitchen ideal for culinary enthusiasts. Sunroom, spacious living area, and generous bedrooms provide plenty of room for relaxation and is perfect for entertaining guests. Step outside to your private backyard, an oasis for relaxation or lively gatherings. The backyard includes an optional playset, gated driveway, and secure play space for family fun time. Easy access to major highways, shops, restaurants, cultural spots, nearby parks, and Brays Bayou trails. The newly renovated Community Center, featuring 4 pools, exercise center, activity areas for both adults and families is just a short walk away. Convenience and charm makes this home a smart, move-in ready choice in one of Houston's premier neighborhoods!
Home Details
Home Type
- Single Family
Est. Annual Taxes
- $5,943
Year Built
- Built in 1963
Lot Details
- 9,000 Sq Ft Lot
- Property is Fully Fenced
- Sprinkler System
Parking
- 2 Car Detached Garage
- Garage Door Opener
Home Design
- Traditional Architecture
Interior Spaces
- 2,891 Sq Ft Home
- 1-Story Property
- Ceiling Fan
- Wood Burning Fireplace
- Living Room
- Dining Room
- Home Office
- Sun or Florida Room
Kitchen
- Breakfast Bar
- Gas Oven
- Electric Cooktop
- Microwave
- Dishwasher
- Disposal
Flooring
- Wood
- Tile
Bedrooms and Bathrooms
- 4 Bedrooms
- 2 Full Bathrooms
- Double Vanity
- Bathtub with Shower
Laundry
- Dryer
- Washer
Schools
- Parker Elementary School
- Meyerland Middle School
- Westbury High School
Utilities
- Central Heating and Cooling System
- Heating System Uses Gas
- No Utilities
Listing and Financial Details
- Property Available on 11/20/25
- 12 Month Lease Term
Community Details
Overview
- Marilyn Estates Sec 10 Subdivision
Pet Policy
- No Pets Allowed
Map
Source: Houston Association of REALTORS®
MLS Number: 34384168
APN: 0952380000016
- 9719 Atwell Dr
- 5507 Valkeith Dr
- 5531 S Braeswood Blvd
- 5502 Dumfries Dr
- 5430 Yarwell Dr
- 5623 Dumfries Dr
- 5642 Dumfries Dr
- 5514 Cheena Dr
- 5339 Rutherglenn Dr
- 5550 N Braeswood Blvd Unit 169
- 5415 Wigton Dr
- 5706 Rutherglenn Dr
- 5330 Braesheather Dr
- 5327 S Braeswood Blvd
- 5651 Wigton Dr
- 5654 Cheena Dr
- 5311 Queensloch Dr
- 5437 Loch Lomond Dr
- 5425 Loch Lomond Dr
- 5739 Valkeith Dr
- 5511 Queensloch Dr
- 5539 Rutherglenn Dr
- 5407 Rutherglenn Dr
- 5410 N Braeswood Blvd
- 5550 N Braeswood Blvd Unit 74
- 5550 N Braeswood Blvd Unit 37
- 5550 N Braeswood Blvd Unit 148
- 5550 N Braeswood Blvd Unit 72
- 5327 S Braeswood Blvd
- 5731 S Braeswood Blvd
- 5659 Lymbar Dr
- 5511 Willowbend Blvd
- 5730 Brancott Way
- 5455 Kuldell Dr
- 5607 Braesvalley Dr
- 8900 Chimney Rock Rd
- 5455 Birdwood Rd
- 5407 Ariel St Unit ID1045256P
- 5702 Cheltenham Dr
- 5203 Braesvalley Dr
