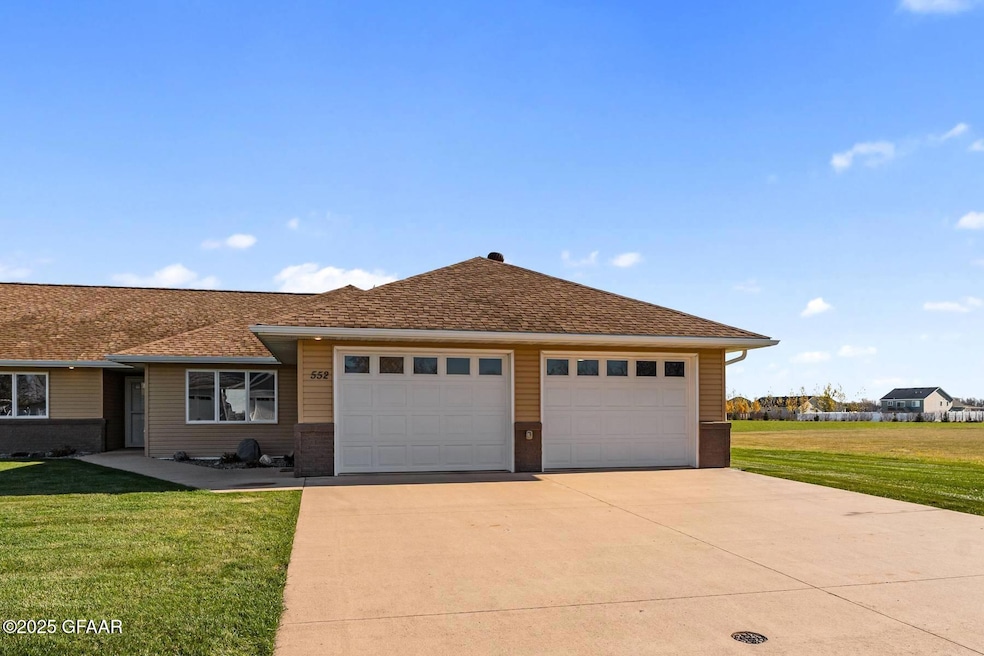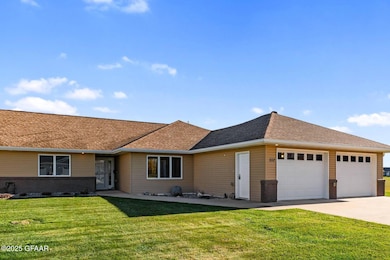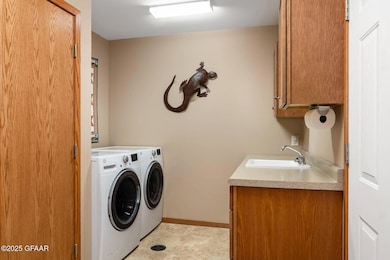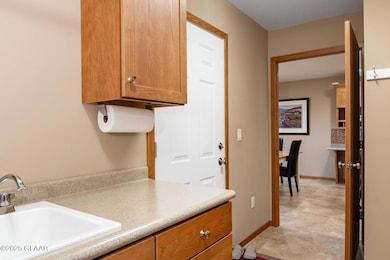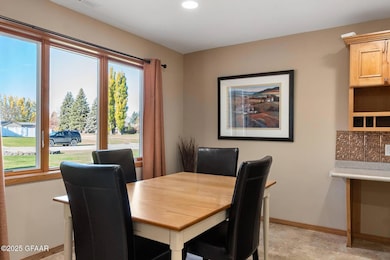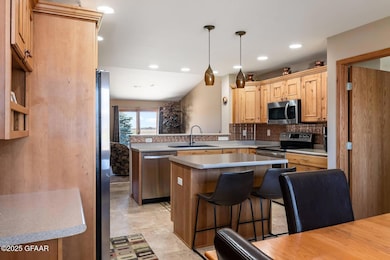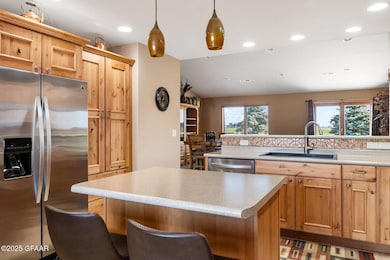552 7th Ave SE Mayville, ND 58257
Estimated payment $2,550/month
Highlights
- 2 Car Attached Garage
- Patio
- 1-Story Property
- Cooling Available
- Laundry Room
- Dining Room
About This Home
Enjoy comfort and convenience in this zero-entry 3-bedroom, 2-bath twin home designed for functional, low-maintenance living. The open-concept floor plan features a spacious living area, a well-appointed kitchen, and a dining space ideal for everyday use or entertaining. The primary suite offers a generous walk-in closet and a private bath complete with double sinks. Two additional bedrooms and a second full bath provide flexibility for guests, office space, or hobbies. With no steps, a thoughtful layout, and modern finishes throughout, this home combines accessibility, style, and practicality in one seamless package.
Listing Agent
Cassie Braaten
Valley Land Investments License #8702 Listed on: 11/06/2025
Townhouse Details
Home Type
- Townhome
Est. Annual Taxes
- $5,311
Year Built
- Built in 2013
Lot Details
- Lot Dimensions are 82x130
- Sprinkler System
Parking
- 2 Car Attached Garage
- Heated Garage
- Garage Door Opener
Home Design
- Twin Home
- Slab Foundation
- Vinyl Siding
Interior Spaces
- 1,988 Sq Ft Home
- 1-Story Property
- Window Treatments
- Family Room
- Dining Room
Kitchen
- Range
- Microwave
- Dishwasher
Bedrooms and Bathrooms
- 3 Bedrooms
- En-Suite Bathroom
Laundry
- Laundry Room
- Dryer
- Washer
Outdoor Features
- Patio
Schools
- Mayville-Portland Elementary And Middle School
- Mayville-Portland High School
Utilities
- Cooling Available
- Heating Available
Community Details
- Built by Domier
Listing and Financial Details
- Assessor Parcel Number 27003800029000
Map
Home Values in the Area
Average Home Value in this Area
Tax History
| Year | Tax Paid | Tax Assessment Tax Assessment Total Assessment is a certain percentage of the fair market value that is determined by local assessors to be the total taxable value of land and additions on the property. | Land | Improvement |
|---|---|---|---|---|
| 2025 | $5,343 | $132,600 | $9,350 | $123,250 |
| 2024 | $5,343 | $151,370 | $6,662 | $144,708 |
| 2023 | $5,127 | $151,370 | $6,662 | $144,708 |
| 2022 | $5,044 | $148,173 | $3,465 | $144,708 |
| 2021 | $4,130 | $129,965 | $3,465 | $126,500 |
| 2020 | $3,956 | $126,465 | $3,465 | $123,000 |
| 2019 | $3,991 | $123,400 | $3,700 | $119,700 |
| 2018 | $4,064 | $119,676 | $3,676 | $116,000 |
| 2017 | $3,557 | $114,676 | $0 | $0 |
| 2016 | $2,779 | $0 | $0 | $0 |
| 2015 | $2,779 | $0 | $0 | $0 |
| 2014 | $2,779 | $0 | $0 | $0 |
| 2013 | -- | $0 | $0 | $0 |
Property History
| Date | Event | Price | List to Sale | Price per Sq Ft |
|---|---|---|---|---|
| 11/06/2025 11/06/25 | For Sale | $399,000 | -- | $201 / Sq Ft |
Purchase History
| Date | Type | Sale Price | Title Company |
|---|---|---|---|
| Warranty Deed | -- | None Available |
Source: Grand Forks Area Association of REALTORS®
MLS Number: 25-1673
APN: 27003800029000
- XXX Riverwood Addition
- 573 7th Ave SE
- 221 8th Ave SE
- 226 8th Ave SE
- 131 8th Ave SE Unit 7
- 213 9th Ave SE
- 125 4th Ave SE
- 216 Main St W
- 112 1st St NW
- 122 1st St NW
- 119 1st Ave NW
- 810 2nd St
- 920 8th St
- 803 Fargo Ave
- 15053 10th St NE
- 16213 4th St NE
- 15435 16th St NE
- 400 Plummer Ave
- 809 10th St
- 400 W Plummer Ave
