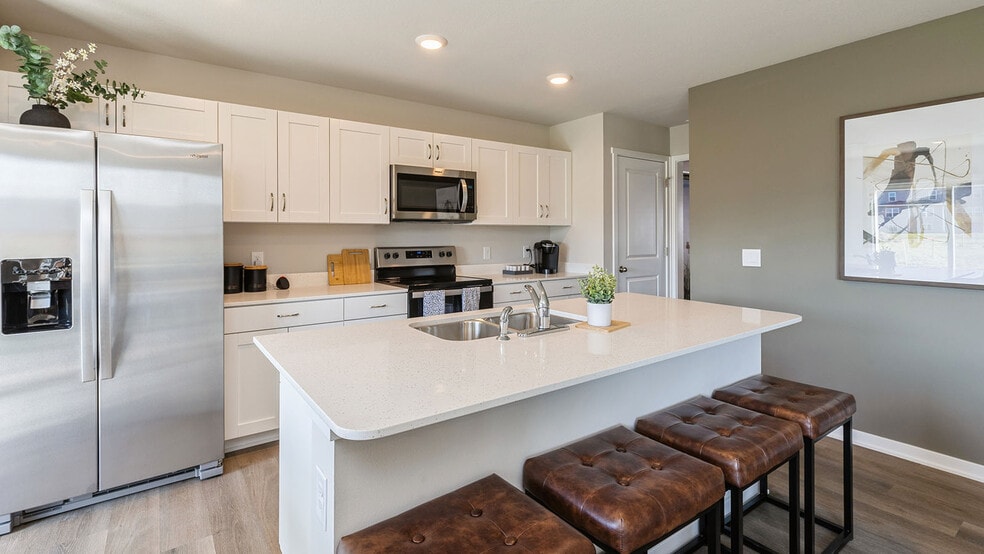
552 Bluestem St Tiffin, IA 52340
Prairie Village - TownhomesEstimated payment $1,802/month
About This Home
Discover 552 Bluestem St. in Tiffin, IA. This thoughtfully designed two-story townhome offers 3 bedrooms, 2.5 bathrooms, and 1,511 sq. ft. of comfortable living space. Step inside to a long foyer that leads you to the heart of the home—a bright, open-concept main floor seamlessly connecting the kitchen, dining, and great room, complete with a cozy electric fireplace. The kitchen shines with sleek white cabinetry, stainless steel appliances, and a spacious island, perfect for everyday living and entertaining. Upstairs, all bedrooms are thoughtfully positioned for privacy. At the front of the home, the primary bedroom boasts a generous walk-in closet and an en-suite bathroom with dual vanity sinks and a walk-in shower. At the back, two spacious bedrooms with large closets share a full bathroom. A conveniently located laundry area completes the upper level, making this layout ideal for families or guests. This home comes with all appliances and blinds. Step into your new home at Prairie Village Townhomes in Tiffin today! This home is currently under construction. Photos and video may be similar but not necessarily of subject property, including interior and exterior colors, finishes and appliances.
Sales Office
| Monday - Friday |
10:00 AM - 5:00 PM
|
| Saturday |
Closed
|
| Sunday |
12:00 PM - 5:00 PM
|
Townhouse Details
Home Type
- Townhome
HOA Fees
- $200 Monthly HOA Fees
Parking
- 2 Car Garage
Home Design
- New Construction
Interior Spaces
- 2-Story Property
- Fireplace
Bedrooms and Bathrooms
- 3 Bedrooms
Community Details
- Association fees include lawn maintenance, ground maintenance, snow removal
Map
Other Move In Ready Homes in Prairie Village - Townhomes
About the Builder
- Prairie Village - Townhomes
- Prairie Village - Single Family
- Prairie Village - Twinhomes
- 1002 Croell Ave
- 628 Catherine Dr
- 639 Catherine Dr
- 641 Catherine Dr
- 637 Catherine Dr
- Lot 40 Park Place Part 8 Unit 604 Rock Ridge Rd
- Lot 55 Park Place Part 8 Unit 639 Rock Ridge Rd
- 616 Rock Ridge Rd
- 620 Rock Ridge Rd
- 632 Rock Ridge Rd
- 652 Rock Ridge Rd
- 635 Rock Ridge Rd
- 624 Rock Ridge Rd
- 636 Rock Ridge Rd
- Lot 53 Park Place Part 8 Unit 647 Rock Ridge Rd
- Lot 76 Park Place Part 8 Unit 816 Rock Ridge Ct
- Lot 77 Park Place Part 8 Unit 821 Rock Ridge Ct






