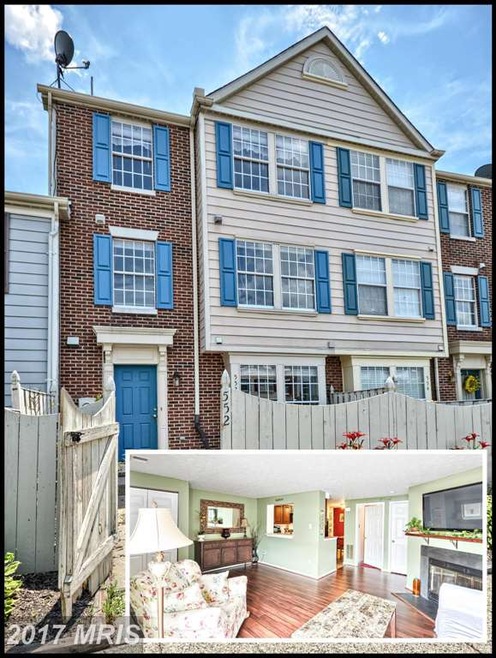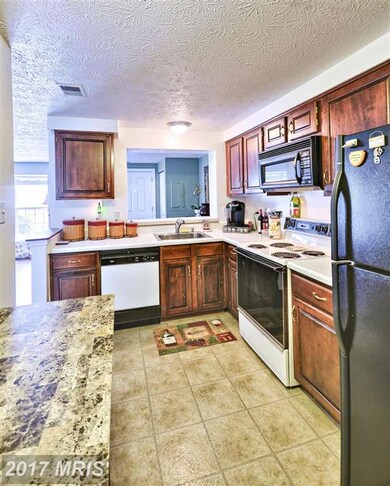
552 Cascade Way Frederick, MD 21703
Frederick Heights/Overlook NeighborhoodHighlights
- Traditional Floor Plan
- Traditional Architecture
- Cooling Available
- Frederick High School Rated A-
- Eat-In Kitchen
- 3-minute walk to Overlook Park
About This Home
As of July 2021New flooring on main! 3 level town home huge 3rd floor master suite, master bath & walk in closet. 2nd level laundry & 2 more bedrooms w/ full bath. Wood burning fireplace w/ cherry mantle. Nice kitchen, fenced front yard & more! Close to commuter routes, shopping, entertainment, restaurants & more. Home Warranty Bring all offers. Seller prefers Choice Title for closing if agreeable to Buyer.
Last Agent to Sell the Property
Hutzell and Sheets Realty Associates License #583430 Listed on: 02/07/2015
Townhouse Details
Home Type
- Townhome
Est. Annual Taxes
- $2,411
Year Built
- Built in 1990
Lot Details
- 910 Sq Ft Lot
- Two or More Common Walls
- Property is in very good condition
HOA Fees
- $53 Monthly HOA Fees
Home Design
- Traditional Architecture
- Back-to-Back Home
- Brick Exterior Construction
Interior Spaces
- Property has 3 Levels
- Traditional Floor Plan
- Fireplace Mantel
- Window Treatments
- Combination Dining and Living Room
Kitchen
- Eat-In Kitchen
- Electric Oven or Range
- Ice Maker
- Dishwasher
- Disposal
Bedrooms and Bathrooms
- 3 Bedrooms
- En-Suite Bathroom
- 2.5 Bathrooms
Laundry
- Dryer
- Washer
Parking
- Parking Space Number Location: 552
- 2 Assigned Parking Spaces
Schools
- Frederick High School
Utilities
- Cooling Available
- Heat Pump System
- Vented Exhaust Fan
- 60 Gallon+ Electric Water Heater
Community Details
- Overlook Subdivision
Listing and Financial Details
- Tax Lot 2062
- Assessor Parcel Number 1102159562
Ownership History
Purchase Details
Home Financials for this Owner
Home Financials are based on the most recent Mortgage that was taken out on this home.Purchase Details
Home Financials for this Owner
Home Financials are based on the most recent Mortgage that was taken out on this home.Purchase Details
Home Financials for this Owner
Home Financials are based on the most recent Mortgage that was taken out on this home.Purchase Details
Home Financials for this Owner
Home Financials are based on the most recent Mortgage that was taken out on this home.Purchase Details
Home Financials for this Owner
Home Financials are based on the most recent Mortgage that was taken out on this home.Purchase Details
Purchase Details
Purchase Details
Similar Home in Frederick, MD
Home Values in the Area
Average Home Value in this Area
Purchase History
| Date | Type | Sale Price | Title Company |
|---|---|---|---|
| Deed | $262,000 | None Available | |
| Deed | $195,000 | Champion Title & Settlement | |
| Deed | $170,000 | Westcor Land Title Ins Co | |
| Deed | $119,000 | Sage Title Group Llc | |
| Deed | $244,000 | -- | |
| Deed | $141,700 | -- | |
| Deed | -- | -- | |
| Deed | -- | -- |
Mortgage History
| Date | Status | Loan Amount | Loan Type |
|---|---|---|---|
| Open | $183,400 | New Conventional | |
| Previous Owner | $198,412 | New Conventional | |
| Previous Owner | $166,920 | FHA | |
| Previous Owner | $115,983 | FHA | |
| Previous Owner | $67,500 | Stand Alone Second | |
| Previous Owner | $195,200 | Adjustable Rate Mortgage/ARM | |
| Closed | -- | No Value Available |
Property History
| Date | Event | Price | Change | Sq Ft Price |
|---|---|---|---|---|
| 07/16/2021 07/16/21 | Sold | $262,000 | +6.1% | $164 / Sq Ft |
| 06/10/2021 06/10/21 | Pending | -- | -- | -- |
| 06/09/2021 06/09/21 | For Sale | $247,000 | +26.7% | $154 / Sq Ft |
| 08/27/2018 08/27/18 | Sold | $195,000 | 0.0% | $122 / Sq Ft |
| 07/25/2018 07/25/18 | Pending | -- | -- | -- |
| 07/25/2018 07/25/18 | Price Changed | $195,000 | +2.7% | $122 / Sq Ft |
| 07/21/2018 07/21/18 | For Sale | $189,900 | +11.7% | $119 / Sq Ft |
| 06/09/2015 06/09/15 | Sold | $170,000 | -5.5% | $106 / Sq Ft |
| 05/04/2015 05/04/15 | Pending | -- | -- | -- |
| 02/07/2015 02/07/15 | For Sale | $179,900 | +51.2% | $112 / Sq Ft |
| 01/11/2012 01/11/12 | Sold | $119,000 | 0.0% | $74 / Sq Ft |
| 11/11/2011 11/11/11 | Pending | -- | -- | -- |
| 10/29/2011 10/29/11 | For Sale | $119,000 | 0.0% | $74 / Sq Ft |
| 08/18/2011 08/18/11 | Off Market | $119,000 | -- | -- |
| 08/05/2011 08/05/11 | Pending | -- | -- | -- |
| 07/29/2011 07/29/11 | For Sale | $119,000 | 0.0% | $74 / Sq Ft |
| 05/07/2011 05/07/11 | Pending | -- | -- | -- |
| 04/29/2011 04/29/11 | For Sale | $119,000 | -- | $74 / Sq Ft |
Tax History Compared to Growth
Tax History
| Year | Tax Paid | Tax Assessment Tax Assessment Total Assessment is a certain percentage of the fair market value that is determined by local assessors to be the total taxable value of land and additions on the property. | Land | Improvement |
|---|---|---|---|---|
| 2024 | $4,632 | $247,933 | $0 | $0 |
| 2023 | $4,166 | $228,967 | $0 | $0 |
| 2022 | $3,814 | $210,000 | $55,000 | $155,000 |
| 2021 | $3,406 | $194,767 | $0 | $0 |
| 2020 | $3,294 | $179,533 | $0 | $0 |
| 2019 | $2,993 | $164,300 | $40,000 | $124,300 |
| 2018 | $2,758 | $154,633 | $0 | $0 |
| 2017 | $2,474 | $164,300 | $0 | $0 |
| 2016 | $2,541 | $135,300 | $0 | $0 |
| 2015 | $2,541 | $135,300 | $0 | $0 |
| 2014 | $2,541 | $135,300 | $0 | $0 |
Agents Affiliated with this Home
-

Seller's Agent in 2021
Kevin Coyne
Long & Foster Real Estate, Inc.
(301) 788-4143
4 in this area
126 Total Sales
-

Buyer's Agent in 2021
Craig Marsh
Marsh Realty
(301) 875-5978
12 in this area
595 Total Sales
-

Seller's Agent in 2018
Bonnie Gregorio
RE/MAX
(301) 325-9017
225 Total Sales
-
J
Buyer's Agent in 2018
JOSHUA CHIKOWERO
Long & Foster
-

Seller's Agent in 2015
Mike Pue
Hutzell and Sheets Realty Associates
(240) 367-6164
-

Buyer's Agent in 2015
Barry Levy
RE/MAX
(443) 827-1059
27 Total Sales
Map
Source: Bright MLS
MLS Number: 1001183965
APN: 02-159562
- 508 Boysenberry Ln
- 572 Cascade Way
- 558 Hollyberry Way
- 591 Winterspice Dr
- 401 Linden Ave
- 615 Himes Ave Unit 112
- 617 Himes Ave Unit 107
- 617 Himes Ave
- 463 Arwell Ct
- 553 Cotswold Ct
- 514 Lancaster Place Unit 514
- 544 Ellison Ct
- 512 Ellison Ct
- 585 Lancaster Place
- 502 Bradley Ct
- 500 Bradley Ct Unit 4B
- 500 Bradley Ct Unit M
- 7 Coats Bridge Place
- 907 Chestnut St
- 702 Midway Dr






