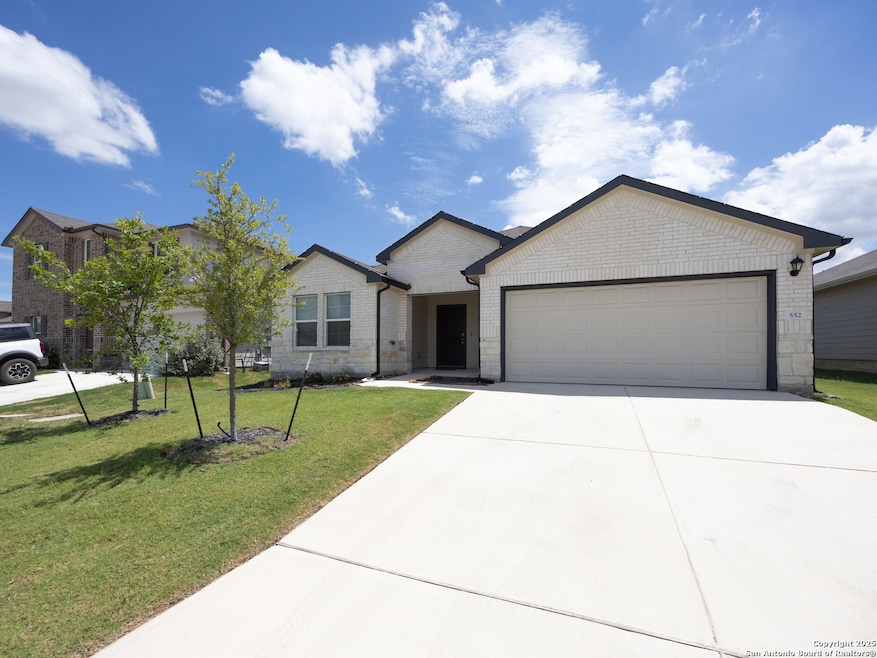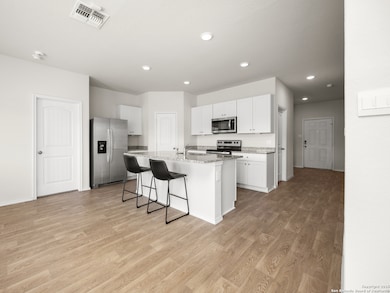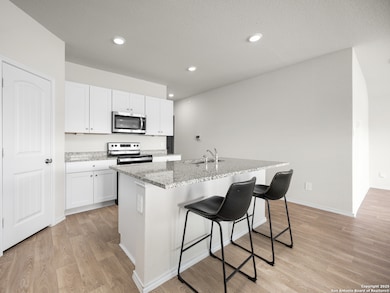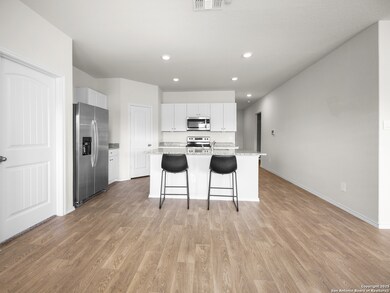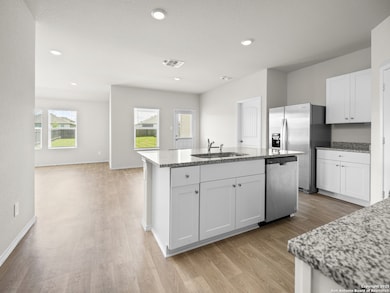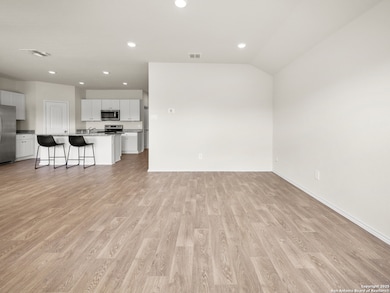552 Chaco Loop Seguin, TX 78155
Highlights
- Solid Surface Countertops
- Eat-In Kitchen
- Central Heating and Cooling System
- Walk-In Pantry
- Walk-In Closet
- Carpet
About This Home
Move in ready! Built in 2024 and gently lived in - This well laid out open (3 bedroom, 2 bathroom) floor plan is not only functional, it is also a great fit for any type of living from single or family fun to entertaining friends or enjoying the evenings on the covered patio/porch area with oversized backyard. Spacious kitchen allows for many to enjoy gathering while cooking, eating, entertaining and even baking if that is what you favor. Spacious primary bedroom is split from the other two bedrooms. Enjoy this oversized backyard large enough for kids to play, entertain or simply enjoy sitting quietly reading a book. Also, this home is in a highly sought after area as a great location to access SH-46, FM-725, IH-10, TLU, shopping, dining, and access to various places in Seguin.
Listing Agent
Kim Christley
Keller Williams City-View Listed on: 07/31/2025
Home Details
Home Type
- Single Family
Est. Annual Taxes
- $498
Year Built
- Built in 2024
Lot Details
- 7,841 Sq Ft Lot
Home Design
- Brick Exterior Construction
- Slab Foundation
- Composition Roof
Interior Spaces
- 1,574 Sq Ft Home
- 1-Story Property
- Window Treatments
- Fire and Smoke Detector
Kitchen
- Eat-In Kitchen
- Walk-In Pantry
- Stove
- Cooktop
- Microwave
- Ice Maker
- Dishwasher
- Solid Surface Countertops
- Disposal
Flooring
- Carpet
- Vinyl
Bedrooms and Bathrooms
- 3 Bedrooms
- Walk-In Closet
- 2 Full Bathrooms
Laundry
- Laundry on main level
- Washer Hookup
Parking
- 2 Car Garage
- Garage Door Opener
Schools
- Vogelelem Elementary School
- Seguin High School
Utilities
- Central Heating and Cooling System
- Electric Water Heater
- Cable TV Available
Community Details
- Arroyo Ranch Ph 2 Subdivision
Listing and Financial Details
- Assessor Parcel Number 1G0118301001300000
Map
Source: San Antonio Board of REALTORS®
MLS Number: 1888904
APN: 1G0118-3010-01300-0-00
- 480 Desert Willow
- 560 Chaco Loop
- 556 Chaco Loop
- 1100 Timur Trace
- 1112 Timur Trace
- 531 Wolf Crest Blvd
- 515 Wolf Crest Blvd
- Dowing Plan at Guadalupe Heights - Watermill Collection
- Ramsey Plan at Guadalupe Heights - Watermill Collection
- Cumberland Plan at Guadalupe Heights - Coastline Collection
- Navarre Plan at Guadalupe Heights - Coastline Collection
- Sage Plan at Guadalupe Heights
- Siesta Plan at Guadalupe Heights - Coastline Collection
- Napali Plan at Guadalupe Heights - Coastline Collection
- Newlin Plan at Guadalupe Heights - Watermill Collection
- Clearwater Plan at Guadalupe Heights - Coastline Collection
- Carmel Plan at Guadalupe Heights - Coastline Collection
- Littleton Plan at Guadalupe Heights - Watermill Collection
- Dylan Plan at Guadalupe Heights - Coastline Collection
- Portofino Plan at Guadalupe Heights - Coastline Collection
- 1012 Peccary Place
- 1105 Lakeview Dr
- 1002 River Oak Dr Unit MAIN HOUSE
- 1056 Chachalaca Ct
- 909 Armadillo Dr
- 809 Margay Loop
- 884 Armadillo Dr
- 1048 Country Club Dr
- 1051 Dr Unit 10
- 1051 Country Club Dr Unit 27
- 848 Cinnamon Teal
- 832 Pronghorn Trail
- 813 Burges St Unit 815
- 815 Burges St
- 1028 Jefferson Ave
- 1231 W Court St
- 716 Stratton St
- 210 Cottage St
- 1037 W Court St Unit B
- 428 N Vaughan Ave Unit 2
