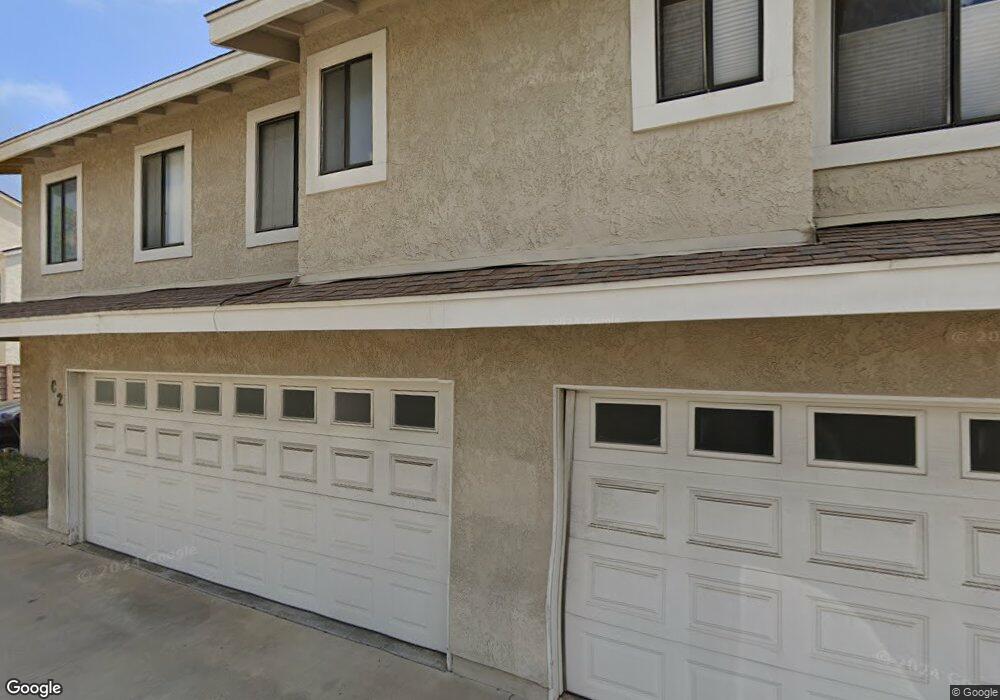Estimated Value: $992,120 - $1,229,000
About This Home
As of October 2014- Pristine and updated single family home with 2 master suites upstairs. Master suite includes a balcony and master bath features dual sinks, large tub and walk in closet. Remodeled kitchen features new appliances, cabinetry, garden window, tile floors downstairs; tile counters. Living room has fireplace and sliding doors that lead to spacious and private back yard with brick dining area and grass. This floor plan is large and open - great for entertaining! Large 2 car garage with washer/dryer hook-up and room for storage. A must see - you won't be disappointed. Comes with refrigerator and Washer/Dryer!!!!WDWD HookupsACFirePlaceBalconyCeramic TileRefrigeratorGarageWaterGarbage
Home Details
Home Type
- Single Family
Year Built
- Built in 1980
Lot Details
- 1,742 Sq Ft Lot
Parking
- 2 Car Garage
Home Design
- Entry on the 1st floor
Interior Spaces
- 1,589 Sq Ft Home
- 2-Story Property
- Family Room with Fireplace
- Living Room
- Ceramic Tile Flooring
- Oven or Range
Bedrooms and Bathrooms
- 2 Bedrooms
- 3 Full Bathrooms
Laundry
- Laundry in unit
- Dryer
- Washer
Listing and Financial Details
- Security Deposit $2,295
- Tenant pays for electricity, gas
- Rent includes trash collection, water
- 12 Month Lease Term
- Assessor Parcel Number 422-022-10
Ownership History
Purchase Details
Home Financials for this Owner
Home Financials are based on the most recent Mortgage that was taken out on this home.Purchase Details
Purchase Details
Purchase Details
Purchase Details
Purchase Details
Purchase Details
Purchase Details
Purchase Details
Home Financials for this Owner
Home Financials are based on the most recent Mortgage that was taken out on this home.Purchase Details
Home Financials for this Owner
Home Financials are based on the most recent Mortgage that was taken out on this home.Purchase Details
Home Financials for this Owner
Home Financials are based on the most recent Mortgage that was taken out on this home.Home Values in the Area
Average Home Value in this Area
Purchase History
| Date | Buyer | Sale Price | Title Company |
|---|---|---|---|
| Frazier Family Trust | -- | Accommodation/Courtesy Recordi | |
| Frazier Hideki | -- | Ticor Title | |
| Frazier Hideki | -- | None Available | |
| Frazier Hideki | -- | None Available | |
| Frazier Hideki | -- | Ati O | |
| Frazier Hideki | -- | None Available | |
| Frazier Hideki | -- | None Available | |
| Frazier Hideki | -- | -- | |
| Frazier Hideki | -- | -- | |
| Brown Robert | -- | -- | |
| Holland Catherine J | -- | Stewart Title | |
| Brown Robert | -- | Stewart Title | |
| Brown Robert | $140,000 | Stewart Title |
Mortgage History
| Date | Status | Borrower | Loan Amount |
|---|---|---|---|
| Previous Owner | Frazier Hideki | $375,000 | |
| Previous Owner | Brown Robert | $138,066 | |
| Closed | Brown Robert | $0 |
Property History
| Date | Event | Price | List to Sale | Price per Sq Ft |
|---|---|---|---|---|
| 10/29/2014 10/29/14 | Rented | $2,295 | -4.2% | -- |
| 10/29/2014 10/29/14 | Under Contract | -- | -- | -- |
| 09/26/2014 09/26/14 | For Rent | $2,395 | -- | -- |
Tax History
| Year | Tax Paid | Tax Assessment Tax Assessment Total Assessment is a certain percentage of the fair market value that is determined by local assessors to be the total taxable value of land and additions on the property. | Land | Improvement |
|---|---|---|---|---|
| 2025 | $3,036 | $228,004 | $55,607 | $172,397 |
| 2024 | $3,036 | $223,534 | $54,517 | $169,017 |
| 2023 | $2,928 | $219,151 | $53,448 | $165,703 |
| 2022 | $2,780 | $214,854 | $52,400 | $162,454 |
| 2021 | $2,673 | $210,642 | $51,373 | $159,269 |
| 2020 | $2,648 | $208,483 | $50,847 | $157,636 |
| 2019 | $2,601 | $204,396 | $49,850 | $154,546 |
| 2018 | $2,554 | $200,389 | $48,873 | $151,516 |
| 2017 | $2,512 | $196,460 | $47,914 | $148,546 |
| 2016 | $2,459 | $192,608 | $46,974 | $145,634 |
| 2015 | $2,433 | $189,715 | $46,268 | $143,447 |
| 2014 | $2,377 | $185,999 | $45,361 | $140,638 |
Source: The MLS
MLS Number: 14-797331
APN: 422-022-10
- 2191 Harbor Blvd Unit 65
- 2191 Harbor Blvd Unit 75
- 2191 Harbor Blvd Unit 3
- 2191 Harbor Blvd Unit 64
- 451 Parker Dam Rd Unit B-11
- 155 Unit A Flower
- 416 Hamilton St
- 2187 Meyer Place
- 404 Brighton Springs
- 2229 Anaheim Ave
- 421 Bryson Springs
- 409 Bryson Springs
- 1974 Meyer Place Unit D
- 686 Governor St
- 1953 Maple Ave
- 425 Ford Rd
- 525 Fairfax Dr Unit 2
- 525 Fairfax Dr Unit 28
- 329 Ford Rd
- 1973 Newport Blvd Unit 3
- 552 Hamilton St Unit C2
- 552 Hamilton St Unit B2
- 552 Hamilton St Unit D-1
- 552 Hamilton St Unit B1
- 552 Hamilton St Unit E4
- 552 Hamilton St Unit E1
- 552 Hamilton St
- 552 Hamilton St
- 552 Hamilton St
- 552 Hamilton St
- 552 Hamilton St
- 552 Hamilton St
- 552 Hamilton St
- 552 Hamilton St
- 552 Hamilton St
- 552 Hamilton St
- 552 Hamilton St
- 554 Hamilton St
- 546 Hamilton St
- 560 Hamilton St Unit 8
Ask me questions while you tour the home.
