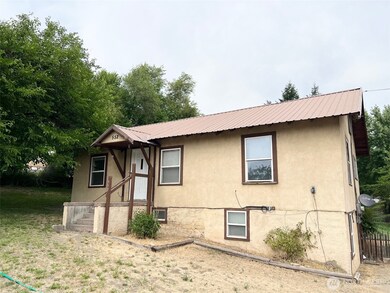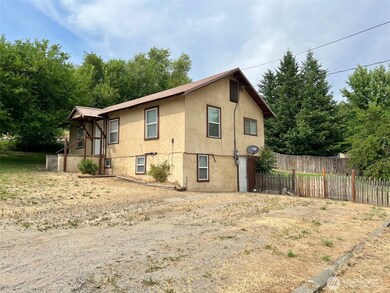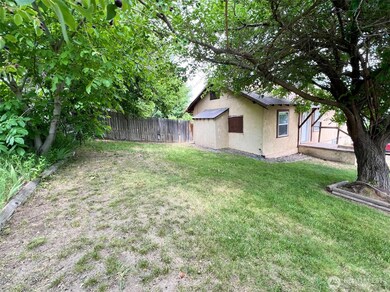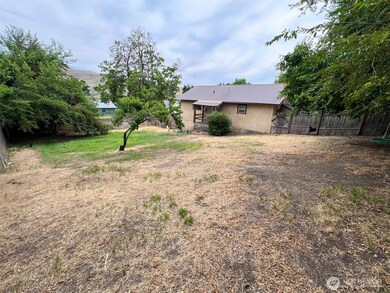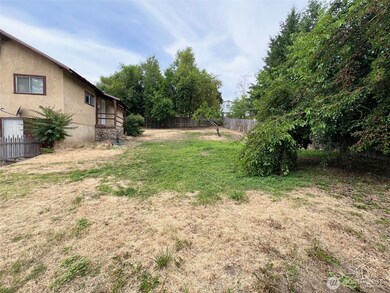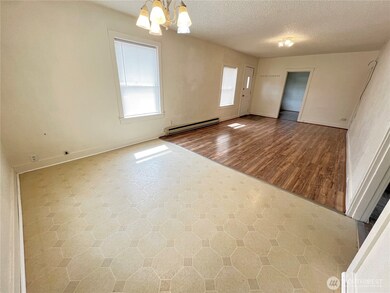552 Maple St Okanogan, WA 98840
Estimated payment $1,463/month
Highlights
- Fruit Trees
- Traditional Architecture
- No HOA
- Mountain View
- Corner Lot
- Storm Windows
About This Home
Charming 1919 Home with Unique Character, Spacious Layout and Fenced Yard. Full of original charm and potential, this 1919 stucco-sided home offers 4 bedrooms and 1.5 bathrooms. Inside, you'll find 2 bedrooms on the lower level - one featuring a generous walk-in closet - perfect for guests, storage, or additional living space. The home's exterior has a touch of vintage appeal, with stucco siding that reflects its historic roots. Situated gently on a sloped lot, the fully fenced yard offers privacy, room to play, pets to roam and plenty of space to enjoy the outdoors, you can enjoy some mulberry's off the mulberry bush or a peach off the peach tree. The solid bones and unique character make it a standout opportunity for buyers.
Listing Agent
Keller Williams Realty Spokane License #25017011 Listed on: 06/20/2025

Source: Northwest Multiple Listing Service (NWMLS)
MLS#: 2395992
Home Details
Home Type
- Single Family
Est. Annual Taxes
- $1,775
Year Built
- Built in 1919
Lot Details
- 10,019 Sq Ft Lot
- South Facing Home
- Property is Fully Fenced
- Corner Lot
- Sloped Lot
- Irrigation
- Fruit Trees
- Property is in good condition
Parking
- Driveway
Home Design
- Traditional Architecture
- Poured Concrete
- Metal Roof
- Stucco
Interior Spaces
- 1,812 Sq Ft Home
- 1-Story Property
- Dining Room
- Mountain Views
- Natural lighting in basement
- Storm Windows
- Stove
Flooring
- Laminate
- Concrete
Bedrooms and Bathrooms
- Walk-In Closet
- Bathroom on Main Level
Schools
- Okanogan Jr-Sr High Middle School
- Okanogan Jr-Sr High School
Utilities
- Window Unit Cooling System
- Baseboard Heating
- Heating System Mounted To A Wall or Window
- Water Heater
- High Speed Internet
Community Details
- No Home Owners Association
- Secondary HOA Phone (509) 560-3845
- Okanogan Subdivision
Listing and Financial Details
- Down Payment Assistance Available
- Visit Down Payment Resource Website
- Assessor Parcel Number 1160130006
Map
Home Values in the Area
Average Home Value in this Area
Tax History
| Year | Tax Paid | Tax Assessment Tax Assessment Total Assessment is a certain percentage of the fair market value that is determined by local assessors to be the total taxable value of land and additions on the property. | Land | Improvement |
|---|---|---|---|---|
| 2025 | $1,658 | $180,500 | $20,100 | $160,400 |
| 2024 | $1,658 | $157,000 | $20,100 | $136,900 |
| 2022 | $1,613 | $120,000 | $20,100 | $99,900 |
| 2021 | $1,778 | $120,000 | $20,100 | $99,900 |
| 2020 | $1,519 | $116,300 | $20,100 | $96,200 |
| 2019 | $1,427 | $94,100 | $20,100 | $74,000 |
| 2018 | $1,326 | $81,900 | $20,100 | $61,800 |
| 2017 | $1,123 | $81,900 | $20,100 | $61,800 |
| 2016 | $1,119 | $81,900 | $20,100 | $61,800 |
| 2015 | $1,090 | $81,900 | $20,100 | $61,800 |
| 2013 | -- | $81,900 | $20,100 | $61,800 |
Property History
| Date | Event | Price | Change | Sq Ft Price |
|---|---|---|---|---|
| 08/05/2025 08/05/25 | Price Changed | $249,000 | -3.9% | $137 / Sq Ft |
| 06/20/2025 06/20/25 | For Sale | $259,000 | -- | $143 / Sq Ft |
Purchase History
| Date | Type | Sale Price | Title Company |
|---|---|---|---|
| Contract Of Sale | $75,000 | Baines Title Co | |
| Interfamily Deed Transfer | -- | Baines Title Co | |
| Interfamily Deed Transfer | -- | Baines Title Co | |
| Warranty Deed | -- | Baines Title Co |
Mortgage History
| Date | Status | Loan Amount | Loan Type |
|---|---|---|---|
| Open | $30,000 | Credit Line Revolving | |
| Closed | $31,754 | Unknown | |
| Open | $71,250 | Seller Take Back |
Source: Northwest Multiple Listing Service (NWMLS)
MLS Number: 2395992
APN: 1160130006

