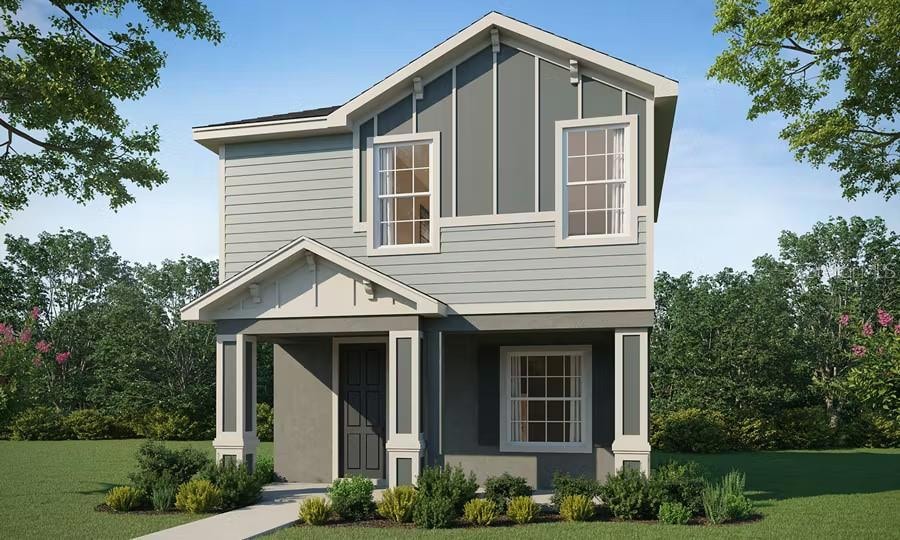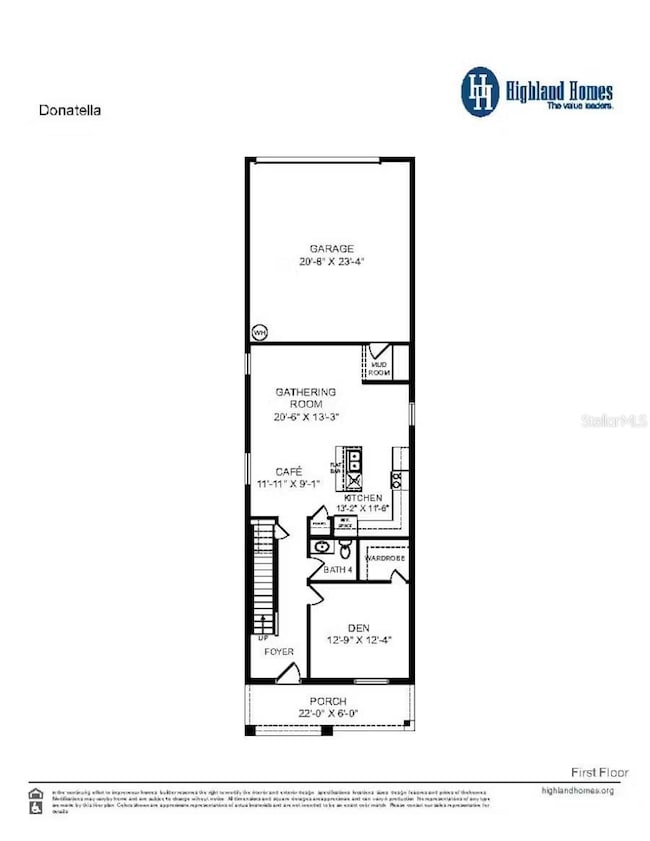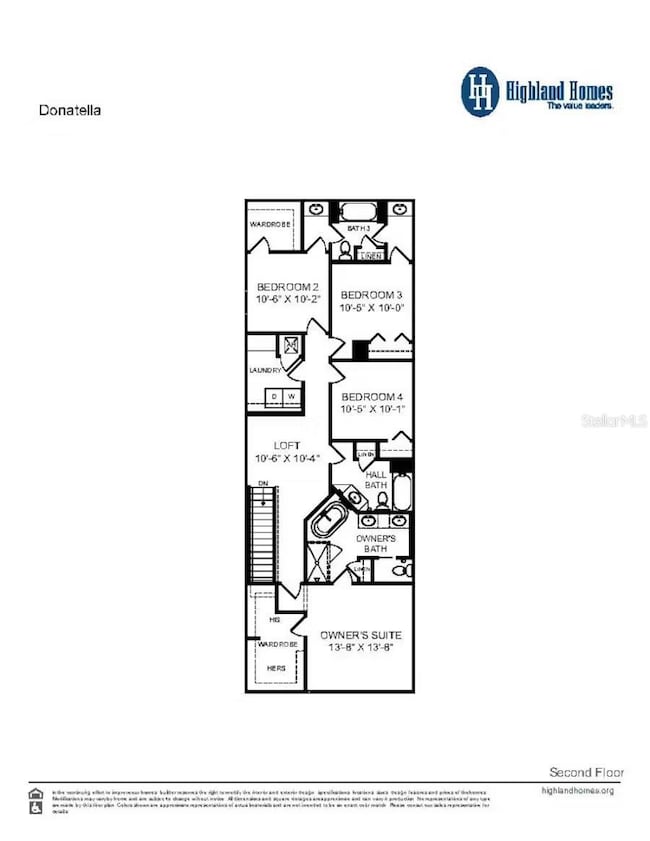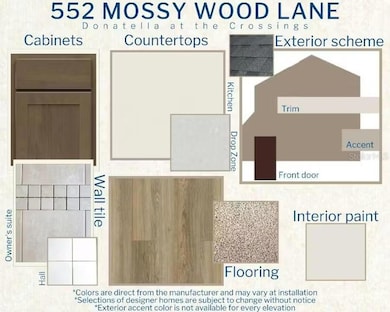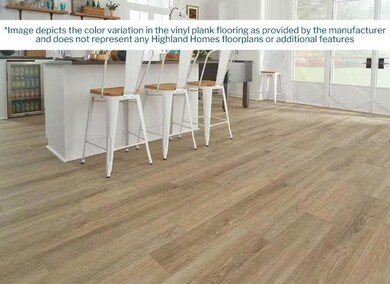552 Mossy Wood Ln Saint Cloud, FL 34771
Estimated payment $2,676/month
Highlights
- Home Under Construction
- 2 Car Attached Garage
- Central Heating and Cooling System
- South Miami Middle School Rated A-
- Living Room
- East Facing Home
About This Home
Under Construction. 2-story new construction Bungalow with 2335 square feet, 4 bedrooms, 3.5 baths with loft, a 2-car garage, and a front porch, Downstairs, enjoy an open layout and a gourmet kitchen with Silestone countertops, shaker-style wood cabinets, Samsung stainless steel appliances, and a pantry. The entire lower level and upstairs baths are finished with luxury vinyl plank flooring, with stain-resistant carpet in the bedrooms. Upstairs, you'll find 4 spacious bedrooms including your owner's suite complete with a walk-in wardrobe, linen closet, and a private en-suite bath with dual vanities and a tiled shower. Additional features for your convenience include a half bath downstairs, upstairs hall bath for the secondary bedrooms, custom-fit window blinds throughout, energy-efficient insulation and windows, and a full builder warranty.
Listing Agent
CAMBRIDGE REALTY OF CENTRAL FL Brokerage Phone: 863-797-4999 License #3284274 Listed on: 11/19/2025
Home Details
Home Type
- Single Family
Year Built
- Home Under Construction
Lot Details
- 3,485 Sq Ft Lot
- East Facing Home
- Irrigation Equipment
- Property is zoned PUD
HOA Fees
- $10 Monthly HOA Fees
Parking
- 2 Car Attached Garage
Home Design
- Home is estimated to be completed on 3/31/26
- Bi-Level Home
- Slab Foundation
- Shingle Roof
- Block Exterior
Interior Spaces
- 2,335 Sq Ft Home
- Living Room
- Carpet
- In Wall Pest System
- Laundry in unit
Kitchen
- Range
- Microwave
- Dishwasher
- Disposal
Bedrooms and Bathrooms
- 4 Bedrooms
Utilities
- Central Heating and Cooling System
- Electric Water Heater
- Cable TV Available
Community Details
- Hcmanagement Association
- Built by Highland Homes
- The Crossings Ph 2 Subdivision, Donatella Floorplan
Listing and Financial Details
- Tax Lot 292
- Assessor Parcel Number 22-25-31-3682-0001-2920
- $2,320 per year additional tax assessments
Map
Home Values in the Area
Average Home Value in this Area
Property History
| Date | Event | Price | List to Sale | Price per Sq Ft |
|---|---|---|---|---|
| 11/19/2025 11/19/25 | For Sale | $425,065 | -- | $182 / Sq Ft |
Source: Stellar MLS
MLS Number: L4957396
- 608 Mossy Wood Ln
- 560 Mossy Wood Ln
- 5932 Riverfront Way
- 536 Mossy Wood Ln
- 535 Windy Willow Way
- 528 Mossy Wood Ln
- 519 Windy Willow Way
- 526 Windy Willow Way
- 543 Windy Willow Way
- 509 Silverbell Trail
- 454 Windy Willow Way
- 5835 Millhouse Way
- 453 Silverbell Trail
- 5825 Freshwater Canyon Dr
- 5823 Freshwater Canyon Dr
- 5821 Freshwater Canyon Dr
- 5820 Anders Way
- 5819 Freshwater Canyon Dr
- 5818 Anders Way
- 5817 Freshwater Canyon Dr
- 5966 Wildflower Field Way
- 5838 Freshwater Canyon Dr
- 5838 Freshwater Cyn Dr
- 377 Grand Pine Ln
- 373 Grand Pine Ln
- 374 Cadberry Place
- 452 Huckleberry Blossom Dr
- 5915 Piney Shrub Place
- 5793 Freshwater Canyon Dr
- 412 Huckleberry Blossom Dr
- 322 Cadberry Place
- 5766 Anders Way
- 5757 Anders Way
- 359 Conway Ave
- 5726 Millhouse Way
- 5800 Bullock Place
- 5816 Bullock Place
- 368 Conway Ave
- 5871 Herder Rd
- 5875 Herder Rd
