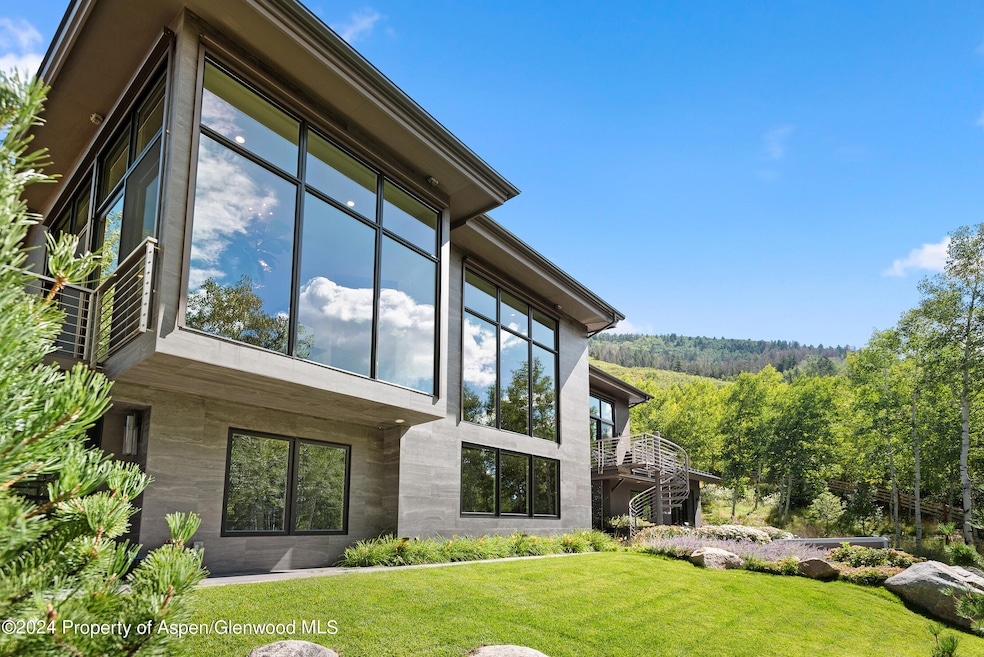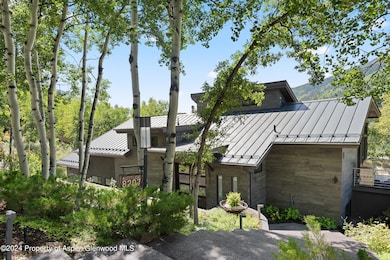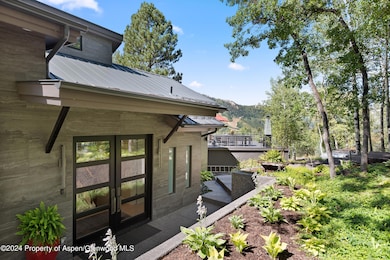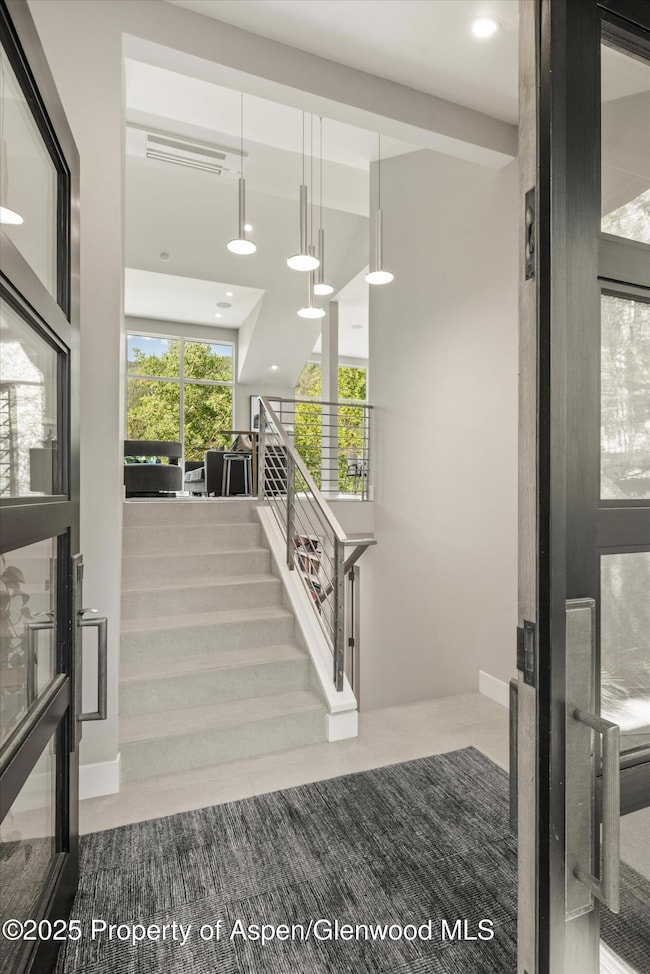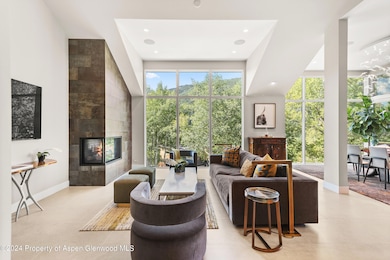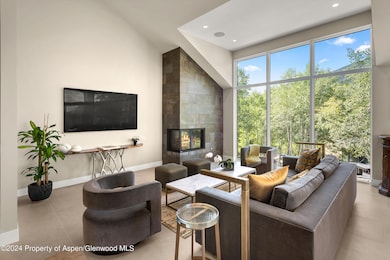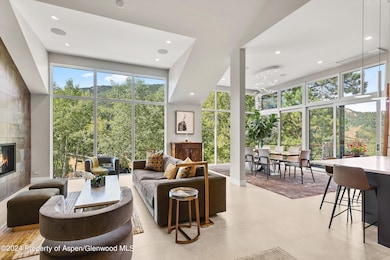Estimated payment $81,848/month
Highlights
- Spa
- Green Building
- Contemporary Architecture
- Aspen Middle School Rated A-
- Wolf Appliances
- Main Floor Primary Bedroom
About This Home
Experience unparalleled luxury in this 4,707 SF masterpiece, featuring 4 bedrooms, 5.5 bathrooms, and a versatile den/gym with its own full bathroom, perfect as a 5th sleeping area. Completely rebuilt, expanded, and meticulously renovated down to the studs in 2022, this home blends modern elegance with cutting-edge amenities. Highlights include solar panels with two Tesla backup batteries, a chef's kitchen with a Wolf range, a Sonos sound system, and Lutron lighting for effortless living. Cozy up by one of three gas fireplaces, enjoy year-round comfort with A/C in the majority of the home, and unwind in the fenced yard with mature landscaping, hot tub, or on the decks with stunning views. This is not just a home—it's a lifestyle.
Listing Agent
Setterfield & Bright Brokerage Phone: (970) 920-1833 License #FA1310977 Listed on: 12/06/2024
Home Details
Home Type
- Single Family
Est. Annual Taxes
- $18,969
Year Built
- Built in 1974
Lot Details
- 0.47 Acre Lot
- South Facing Home
- Southern Exposure
- Fenced
- Sprinkler System
- Landscaped with Trees
- Property is in excellent condition
HOA Fees
- $25 Monthly HOA Fees
Parking
- 2 Car Garage
Home Design
- Contemporary Architecture
- Slab Foundation
- Frame Construction
- Metal Roof
Interior Spaces
- 3-Story Property
- Ceiling Fan
- 3 Fireplaces
- Gas Fireplace
- Window Treatments
- Property Views
Kitchen
- Oven
- Range
- Microwave
- Dishwasher
- Wolf Appliances
Bedrooms and Bathrooms
- 4 Bedrooms
- Primary Bedroom on Main
- Steam Shower
Laundry
- Laundry Room
- Dryer
- Washer
Outdoor Features
- Spa
- Patio
Utilities
- Air Conditioning
- Heating System Uses Natural Gas
- Radiant Heating System
- Baseboard Heating
- Hot Water Heating System
- Water Rights Not Included
- Cable TV Available
Additional Features
- Green Building
- Mineral Rights Excluded
Listing and Financial Details
- Assessor Parcel Number 273717207005
Community Details
Overview
- Association fees include sewer
- Mountain Valley Subdivision
Amenities
- Courtesy Bus
Map
Home Values in the Area
Average Home Value in this Area
Tax History
| Year | Tax Paid | Tax Assessment Tax Assessment Total Assessment is a certain percentage of the fair market value that is determined by local assessors to be the total taxable value of land and additions on the property. | Land | Improvement |
|---|---|---|---|---|
| 2024 | $18,969 | $653,170 | $239,850 | $413,320 |
| 2023 | $18,969 | $662,210 | $243,170 | $419,040 |
| 2022 | $7,752 | $242,080 | $166,800 | $75,280 |
| 2021 | $6,873 | $221,390 | $171,600 | $49,790 |
| 2020 | $7,712 | $247,670 | $157,300 | $90,370 |
| 2019 | $7,712 | $247,670 | $157,300 | $90,370 |
| 2018 | $7,314 | $249,400 | $158,400 | $91,000 |
| 2017 | $6,359 | $234,650 | $136,800 | $97,850 |
| 2016 | $4,515 | $163,390 | $119,400 | $43,990 |
| 2015 | $4,488 | $163,390 | $119,400 | $43,990 |
| 2014 | $5,074 | $180,350 | $139,300 | $41,050 |
Property History
| Date | Event | Price | List to Sale | Price per Sq Ft | Prior Sale |
|---|---|---|---|---|---|
| 12/05/2025 12/05/25 | Price Changed | $15,300,000 | 0.0% | $3,250 / Sq Ft | |
| 12/05/2025 12/05/25 | For Sale | $15,300,000 | -4.1% | $3,250 / Sq Ft | |
| 11/16/2025 11/16/25 | Off Market | $15,950,000 | -- | -- | |
| 08/29/2025 08/29/25 | Price Changed | $15,950,000 | -3.3% | $3,389 / Sq Ft | |
| 03/11/2025 03/11/25 | Price Changed | $16,500,000 | -2.9% | $3,505 / Sq Ft | |
| 01/27/2025 01/27/25 | Off Market | $17,000,000 | -- | -- | |
| 01/25/2025 01/25/25 | For Sale | $17,000,000 | 0.0% | $3,612 / Sq Ft | |
| 12/06/2024 12/06/24 | For Sale | $17,000,000 | +448.4% | $3,612 / Sq Ft | |
| 05/21/2015 05/21/15 | Sold | $3,100,000 | -13.9% | $1,160 / Sq Ft | View Prior Sale |
| 03/31/2015 03/31/15 | Pending | -- | -- | -- | |
| 02/15/2015 02/15/15 | For Sale | $3,600,000 | -- | $1,347 / Sq Ft |
Purchase History
| Date | Type | Sale Price | Title Company |
|---|---|---|---|
| Interfamily Deed Transfer | -- | None Available | |
| Warranty Deed | $3,100,000 | Land Title Guarantee Company | |
| Warranty Deed | $2,600,000 | Pct |
Mortgage History
| Date | Status | Loan Amount | Loan Type |
|---|---|---|---|
| Open | $1,900,000 | New Conventional | |
| Previous Owner | $1,750,000 | Seller Take Back |
Source: Aspen Glenwood MLS
MLS Number: 186259
APN: R006185
- 602 Mountain Laurel Dr
- 184 Mountain Laurel Dr
- 71 & 73 Smuggler Grove Rd
- 161 Stillwater Ln
- 326 Midland Ave Unit 306
- 326 Midland Ave Unit 302
- 1212 E Hopkins Ave
- 322 Park Ave Unit 2
- 1034 E Cooper Ave Unit 19A
- 1271 S Ute Ave
- 515 Park Cir
- 425 Park Cir Unit A2
- 415 Park Cir Unit 5
- 1024 E Hopkins Ave Unit 16
- 979 Queen St
- 939 E Cooper Ave Unit B
- City Tdr
- 935 E Hopkins Ave
- 10 Ute Place
- 940 Waters Ave Unit 201
- 549 Mountain Laurel Dr
- 449 Mountain Laurel Dr Unit 4
- 136 Northway Dr
- 602 Mountain Laurel Dr
- 60 Northway Dr
- 42 Northway Dr
- 314 Mountain Laurel Dr
- 138 W Lupine Dr
- 309 Mountain Laurel Dr
- 780 Mountain Laurel Dr
- 64 Eastwood Dr
- 250 Mountain Laurel Dr Unit A
- 39 Roaring Fork Dr
- 122 Eastwood Dr
- 302 Roaring Fork Dr
- 164 Eastwood Rd
- 262 Eastwood Dr
- 105 E Lupine Dr Unit 105
- 1440 Crystal Lake Rd Unit 1
- 154 E Lupine Dr
