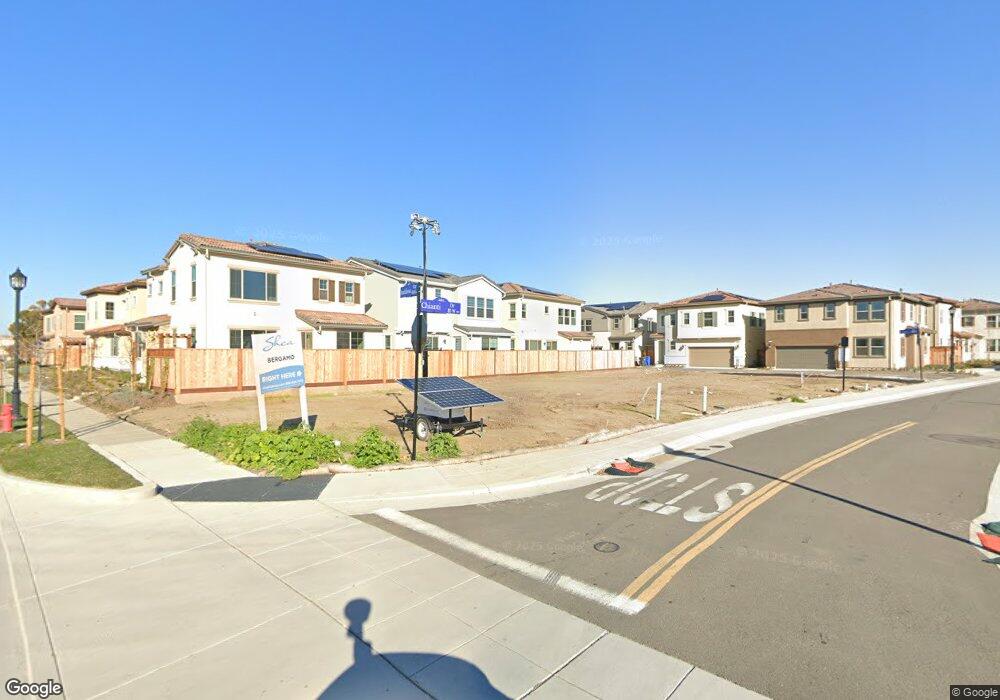4
Beds
3
Baths
1,938
Sq Ft
2,293
Sq Ft Lot
Highlights
- Modern Architecture
- Solid Surface Countertops
- Tankless Water Heater
- Altamont Elementary School Rated A
- No HOA
- 3-minute walk to Central Park
About This Home
This home is located at 552 N Andalusia Way, Tracy, CA 95391 and is currently priced at $3,299. This property was built in 2024. 552 N Andalusia Way is a home with nearby schools including Altamont Elementary School, Bethany Elementary School, and Mountain House High School.
Home Details
Home Type
- Single Family
Est. Annual Taxes
- $12,663
Year Built
- Built in 2024
Lot Details
- 2,293 Sq Ft Lot
- Back Yard
Parking
- 2 Car Garage
- Garage Door Opener
Home Design
- Modern Architecture
- Tile Roof
Interior Spaces
- 2-Story Property
Kitchen
- Built-In Self-Cleaning Oven
- Built-In Range
- Indoor Grill
- Microwave
- Dishwasher
- Solid Surface Countertops
Flooring
- Carpet
- Laminate
- Tile
Bedrooms and Bathrooms
- 4 Bedrooms
- 3 Full Bathrooms
Laundry
- Laundry closet
- Dryer
- Washer
Utilities
- Central Air
- Heating System Uses Natural Gas
- Tankless Water Heater
- Gas Water Heater
- Water Purifier
Community Details
- No Home Owners Association
- Mountain House Subdivision
Map
Source: Bay East Association of REALTORS®
MLS Number: 41117647
APN: 256-530-63
Nearby Homes
- 61 W Viola St
- Residence 1 Plan at Creekside - Banbury Park
- Residence 2 Plan at Creekside - Banbury Park
- Residence 4 Plan at Creekside - Parson Place
- Residence 1 Plan at Creekside - Parson Place
- Residence 4X Plan at Creekside - Parson Place
- Residence 2 Plan at Creekside - Parson Place
- Residence 3X Plan at Creekside - Parson Place
- Residence 4 Plan at Creekside - Banbury Park
- Residence 3 Plan at Creekside - Banbury Park
- Residence 3 Plan at Creekside - Parson Place
- 32 W Pacific Grove Place
- 20 W Ferndale Place
- 418 N Paso Robles Dr
- 349 N Paso Robles Dr
- 323 N Palm Springs Way
- 431 N Lafayette Ct
- 497 N Orinda Ct
- 215 W Santa Cruz Way
- 369 W Tuscan Ln
- 146 W Ft Bragg Place
- 237 W Moraga St
- 505 Arnaudo Blvd
- 88 W Sergio Way
- 234 S Tradition St
- 8 N Boyle Heights Ct
- 40 W Verano Ct
- 471 E Hydrangea Glen
- 6020 Lindeman Rd Unit 17
- 1712 S Central Pkwy Unit 1712
- 3600 W Grant Line Rd
- 2725 Pavilion Pkwy
- 2526 Pavilion Pkwy
- 2655 Henley Pkwy
- 2946 Taylor Way
- 949 Mason Ct
- 2215 Jenni Ln
- 1110 Palomar Ct
- 2525 Travao Ln
- 812 W Clover Rd Unit F

