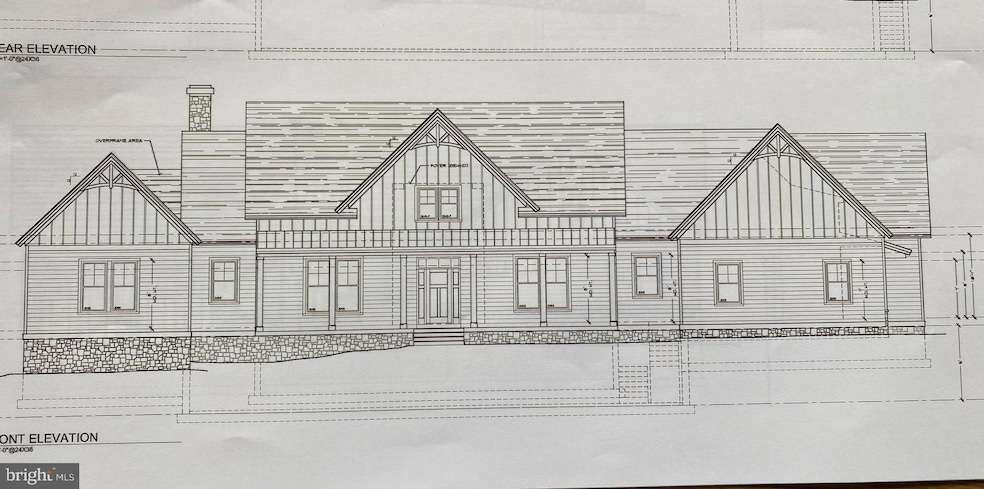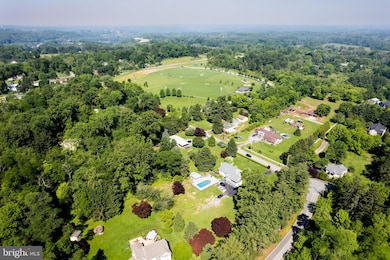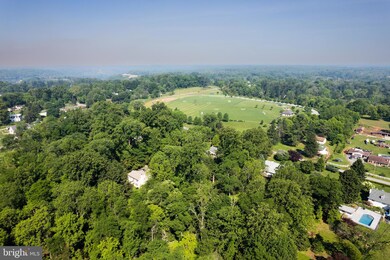Estimated payment $12,401/month
Highlights
- New Construction
- 1 Acre Lot
- Rambler Architecture
- Glenwood Elementary School Rated A
- Open Floorplan
- Engineered Wood Flooring
About This Home
Presenting "Arbor Preserve" by Westfield Construction Company, an unparalleled level of quality and craftsmanship by Edward Walsh. To be built, The Hampshire model by award winning architect Andersen Design Group offers an amazing floor plan featuring a first floor primary suite. Engineered hardwood floors throughout the first floor, custom cabinetry throughout by Century Kitchens of Malvern, formal dining room with crown molding, wainscoting and chairrail. The central part of the home, the family room is designed with warm and inviting features such as a gas fireplace, vaulted ceiling and beautiful windows. Check out these dramatic and elegant features: 18 ft high ceiling in the foyer, 10 ft high ceilings on the rest of the first floor. 16 x 18 Primary bedroom with huge 10 x 17 walk in closet, a dream bathroom featuring a walk in tiled shower, soaking tub and extra long double vanity. Sitting room with tray ceiling. At the other end of this gorgeous home are three nicely sized bedrooms and two full baths. Talk about incredible just wait until you see the 25 x 46 ft covered patio with stone fireplace. Your dream home awaits! If you are seeking the best location, lots that are tranquil and peaceful with public water and sewer and natural gas you have come the the right place. We have 4 floor plans to select from and one has a first floor primary suite. One acre lots within the acclaimed Rose Tree Media School District. Ten Minutes to downtown Media with the train to Center City, shopping and fine dining. Tyler Arboretum and Ridley Creek State Park are within minutes. Very soon the new station will be available at Franklin Station only 5 minutes away. The perfect location, superior construction and a serene setting, what else could you ask for?
Listing Agent
(610) 368-5549 gary@garyscheivert.com BHHS Fox & Roach-Media License #RS-0016139 Listed on: 03/31/2025

Home Details
Home Type
- Single Family
Year Built
- Built in 2025 | New Construction
Lot Details
- 1 Acre Lot
- Property is in excellent condition
Parking
- 2 Car Attached Garage
- Side Facing Garage
Home Design
- Rambler Architecture
- Frame Construction
- Fiberglass Roof
- Stone Siding
- Vinyl Siding
- Concrete Perimeter Foundation
Interior Spaces
- 4,557 Sq Ft Home
- Property has 2 Levels
- Open Floorplan
- Built-In Features
- Chair Railings
- Crown Molding
- Wainscoting
- Recessed Lighting
- 2 Fireplaces
- Stone Fireplace
- Gas Fireplace
- Family Room Off Kitchen
- Formal Dining Room
- Basement Fills Entire Space Under The House
Kitchen
- Butlers Pantry
- Kitchen Island
- Upgraded Countertops
Flooring
- Engineered Wood
- Carpet
Bedrooms and Bathrooms
- 4 Main Level Bedrooms
- Walk-In Closet
- Bathtub with Shower
- Walk-in Shower
Schools
- Glenwood Elementary School
- Springton Lake Middle School
- Penncrest High School
Utilities
- Forced Air Heating and Cooling System
- 200+ Amp Service
- Natural Gas Water Heater
- Cable TV Available
Community Details
- No Home Owners Association
- Built by Westfield Construction Company
- Arbor Preserve Subdivision, Hampshire Model Floorplan
Listing and Financial Details
- Assessor Parcel Number 27-00-01894-00
Map
Home Values in the Area
Average Home Value in this Area
Tax History
| Year | Tax Paid | Tax Assessment Tax Assessment Total Assessment is a certain percentage of the fair market value that is determined by local assessors to be the total taxable value of land and additions on the property. | Land | Improvement |
|---|---|---|---|---|
| 2025 | $6,792 | $126,150 | $126,150 | -- |
| 2024 | $6,792 | $351,300 | $144,230 | $207,070 |
| 2023 | $6,553 | $351,300 | $144,230 | $207,070 |
| 2022 | $6,384 | $351,300 | $144,230 | $207,070 |
| 2021 | $10,871 | $351,300 | $144,230 | $207,070 |
| 2020 | $6,089 | $180,540 | $103,410 | $77,130 |
| 2019 | $5,895 | $180,540 | $103,410 | $77,130 |
| 2018 | $5,812 | $180,540 | $0 | $0 |
| 2017 | $5,683 | $180,540 | $0 | $0 |
| 2016 | $991 | $180,540 | $0 | $0 |
| 2015 | $991 | $180,540 | $0 | $0 |
| 2014 | $991 | $180,540 | $0 | $0 |
Property History
| Date | Event | Price | List to Sale | Price per Sq Ft |
|---|---|---|---|---|
| 03/31/2025 03/31/25 | Pending | -- | -- | -- |
| 03/31/2025 03/31/25 | For Sale | $2,279,000 | -- | $500 / Sq Ft |
Purchase History
| Date | Type | Sale Price | Title Company |
|---|---|---|---|
| Deed | $1,390,000 | None Listed On Document | |
| Deed | $1,000,000 | None Listed On Document | |
| Deed | $750,000 | Land Services Usa | |
| Deed | $90,000 | -- |
Mortgage History
| Date | Status | Loan Amount | Loan Type |
|---|---|---|---|
| Previous Owner | $800,000 | No Value Available | |
| Previous Owner | $1,000,000 | Construction | |
| Previous Owner | $750,000 | New Conventional |
Source: Bright MLS
MLS Number: PADE2087048
APN: 27-00-01894-00
- 552 Old Forge Rd Unit B
- 4 E Spring Oak Cir
- 109 Forge Rd
- 65 Forge Rd
- 63 Forge Rd
- 11 Helluva Hill Ln
- 235 Ponds Edge Dr
- 3 Man o War Dr
- 237 Harvey Ln
- 1240 Gradyville Rd
- 1250 Gradyville Rd
- 160 Stoney Bank Rd
- 724 Switchman Rd
- 1260 Gradyville Rd
- 277 W Baltimore Pike
- 2 Soldier Song Ln
- 202 Nottingham Ct
- 20 Highland Dr
- 206 Chestnut Ave
- 75 Bayberry Ct Unit 75



