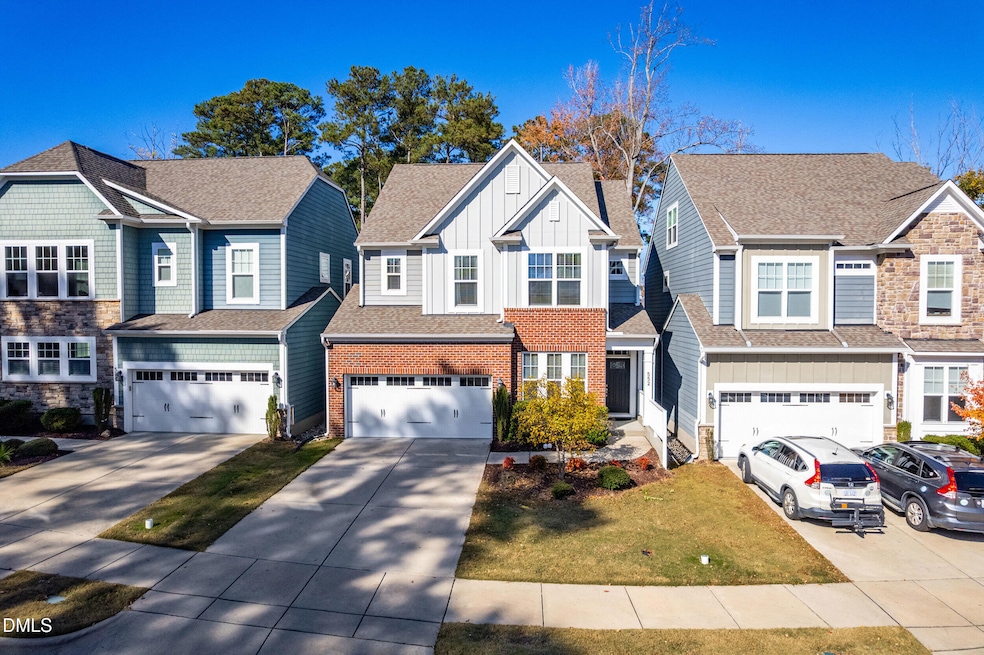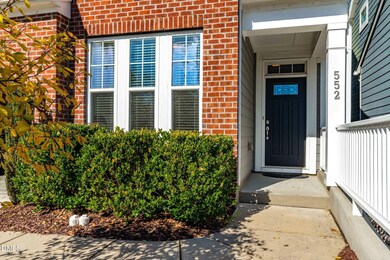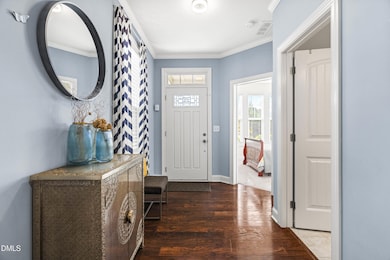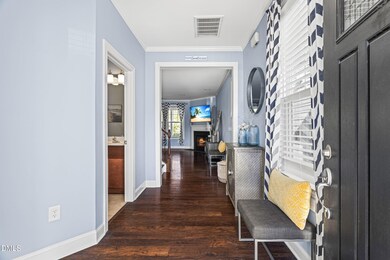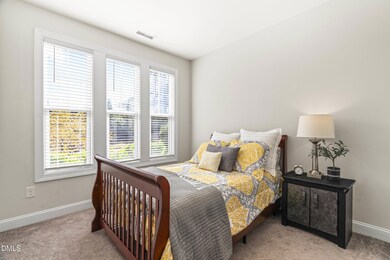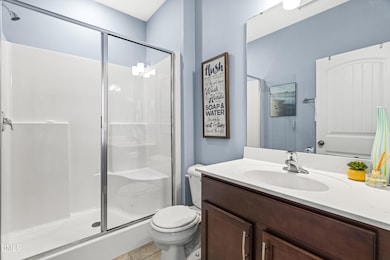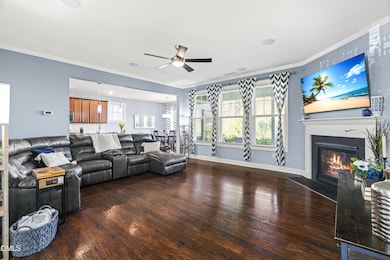552 Rowanwood Way Apex, NC 27523
West Cary NeighborhoodEstimated payment $4,130/month
Highlights
- Transitional Architecture
- Wood Flooring
- Community Pool
- Salem Elementary Rated A
- Bonus Room
- Covered Patio or Porch
About This Home
Looking for the privacy and space of a single-family home without the upkeep? This stunning carriage house offers the best of both worlds! Step inside to find an inviting open-concept first floor featuring a bright family room, a beautifully appointed kitchen with granite countertops, stainless steel appliances, and a spacious dining area perfect for gatherings. The first-floor bedroom adds convenience and flexibility for guests, a home office, or multigenerational living. Upstairs, the expansive owner's suite provides a true retreat, complete with a large walk-in closet and luxurious bath. Two additional bedrooms share a convenient buddy bath, ideal for family or guests. On the third floor, a versatile bonus room awaits—perfect for a playroom, media room, or private workspace—plus walk-in storage for all your extras. With hardwood floors, a drop zone, and a spacious laundry room, this home checks every box from top to bottom. Enjoy low-maintenance living without sacrificing comfort, space, or style!
Townhouse Details
Home Type
- Townhome
Est. Annual Taxes
- $6,032
Year Built
- Built in 2018
Lot Details
- 3,920 Sq Ft Lot
- Lot Dimensions are 39.83x101.58x38.83x101.74
HOA Fees
- $155 Monthly HOA Fees
Parking
- 2 Car Attached Garage
- Additional Parking
Home Design
- Transitional Architecture
- Brick Veneer
- Slab Foundation
- Shingle Roof
Interior Spaces
- 2,718 Sq Ft Home
- 3-Story Property
- Family Room
- Dining Room
- Bonus Room
- Laundry Room
Flooring
- Wood
- Carpet
- Tile
Bedrooms and Bathrooms
- 4 Bedrooms | 1 Main Level Bedroom
- 3 Full Bathrooms
Outdoor Features
- Covered Patio or Porch
Schools
- Salem Elementary And Middle School
- Green Hope High School
Utilities
- Forced Air Zoned Heating and Cooling System
- Heating System Uses Natural Gas
Listing and Financial Details
- Assessor Parcel Number 0743.03-21-6235.000
Community Details
Overview
- Association fees include ground maintenance
- Middleton Owners Association, Inc, c/o Ppm Inc Association, Phone Number (919) 848-4911
- Middleton Subdivision
Recreation
- Community Playground
- Community Pool
Map
Home Values in the Area
Average Home Value in this Area
Tax History
| Year | Tax Paid | Tax Assessment Tax Assessment Total Assessment is a certain percentage of the fair market value that is determined by local assessors to be the total taxable value of land and additions on the property. | Land | Improvement |
|---|---|---|---|---|
| 2025 | $6,032 | $688,621 | $150,000 | $538,621 |
| 2024 | $5,897 | $688,621 | $150,000 | $538,621 |
| 2023 | $4,408 | $399,958 | $55,000 | $344,958 |
| 2022 | $4,138 | $399,958 | $55,000 | $344,958 |
| 2021 | $3,980 | $399,958 | $55,000 | $344,958 |
| 2020 | $3,940 | $399,958 | $55,000 | $344,958 |
| 2019 | $3,936 | $344,821 | $58,000 | $286,821 |
| 2018 | $620 | $58,000 | $58,000 | $0 |
Property History
| Date | Event | Price | List to Sale | Price per Sq Ft |
|---|---|---|---|---|
| 11/06/2025 11/06/25 | For Sale | $660,000 | -- | $243 / Sq Ft |
Purchase History
| Date | Type | Sale Price | Title Company |
|---|---|---|---|
| Warranty Deed | $393,000 | None Available |
Mortgage History
| Date | Status | Loan Amount | Loan Type |
|---|---|---|---|
| Open | $344,566 | New Conventional |
Source: Doorify MLS
MLS Number: 10131785
APN: 0743.03-21-6235-000
- 538 Rowanwood Way
- 1028 Holt Rd
- 7736 Roberts Rd
- 1305 Holt Rd
- 307 Sir Brennan Ct
- 320 Sutton Glen Dr
- 2021 Patapsco Dr
- 613 Abbey Hall Way
- 106 Blue Boar Ct
- 1477 Orchard Villas Ave
- 409 Halls Mill Dr
- 1480 Orchard Villas Ave
- 1515 Orchard Villas Ave Unit 1515
- 100 Wentbridge Rd
- 414 Hilltop View St
- 205 Wedgemere St
- 613 Pointe Grove Ln
- 2013 Keokuk Ct
- 120 Union Mills Way
- 103 Town Creek Dr
- 429 Hopwood Way
- 1905 Castleburg Dr
- 1801 Old London Way
- 201 Union Mills Way
- 1000 Cameron Woods Dr
- 4000 Spotter Dr
- 210 Silk Hope Dr
- 210 Snow Camp Dr
- 214 Castle Hayne Dr
- 993 Tender Dr
- 134 Darley Dale Loop
- 1531 Haywards Heath Ln
- 1532 Haywards Heath Ln
- 130 Brittingham Loop Unit Haddon Hall
- 1209 Corkery Ridge Ct
- 2312 Colony Woods Dr
- 1142 Lookout Ridge Rd
- 100 Ranger Place
- 316 Rapport Dr
- 1122 Alsace Dr
