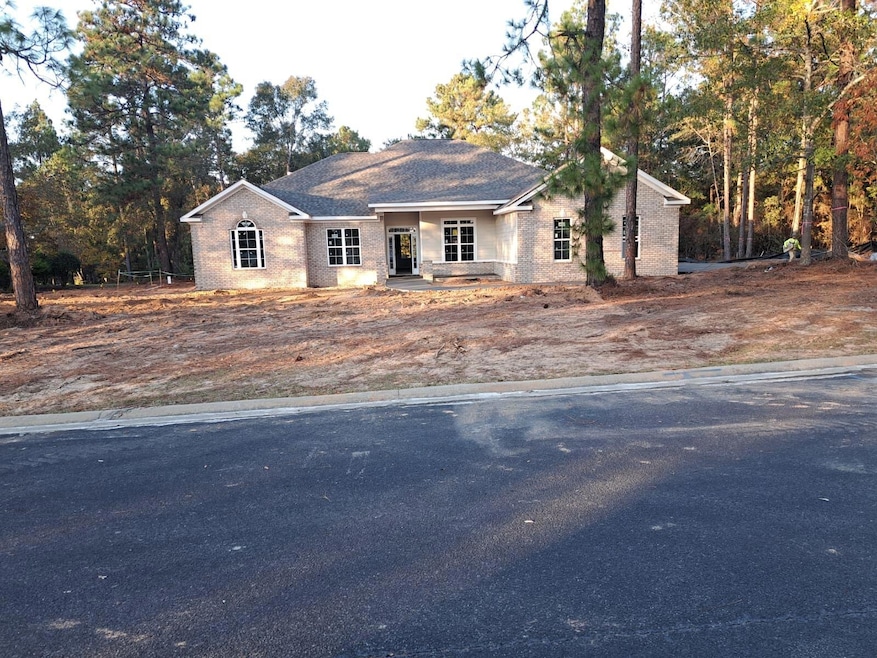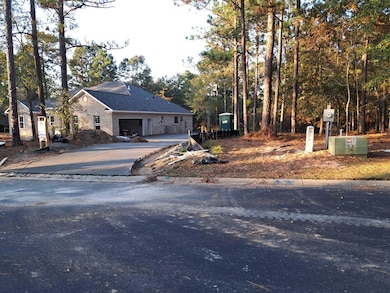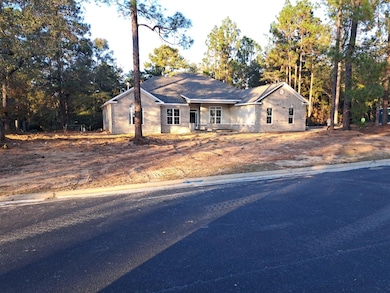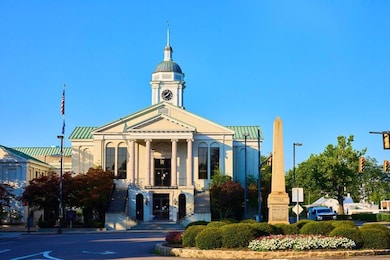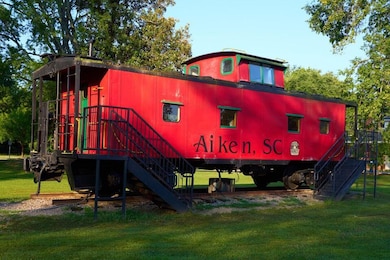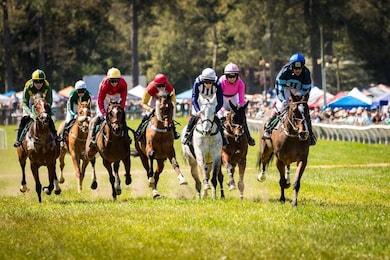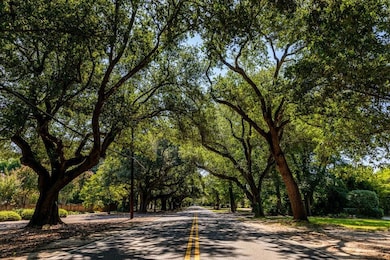Estimated payment $3,411/month
Highlights
- Golf Course Community
- Clubhouse
- Wooded Lot
- Under Construction
- Fireplace in Primary Bedroom
- Ranch Style House
About This Home
Welcome to Cedar Creek. The Kingston 20 EL offers the Easy Living option with low entry thresholds, wide hallways, 36'' wide doors and roll in tile shower in main bedroom bath. Open floor plan with the Great Room concept allows for entertaining. Granite top kitchen island with GE Profile appliances, plus a ''Power Pantry'' for that additional refrigerator and more storage. The sitting room within the main bedroom with electric fireplace offers more casual living space. Two concrete covered porches add to the relaxing lifestyle with the rear porch overlooking Walton Heath Park. Smart Home technology along with structured wiring keeps you connected. Cedar Creek offers golf, tennis & pickleball, Jr. Olympic pool, residents library and miles of walking trails. The builder is offering a 10,000 incentive towards upgrades or closing costs. 625-CC-7009-01All dimensions are approximate, buyer to confirm.
Listing Agent
Berkshire Hathaway HomeServices Beazley Realtors Brokerage Phone: 706-863-1775 License #39288 Listed on: 05/30/2025

Co-Listing Agent
Berkshire Hathaway HomeServices Brokerage Phone: 706-863-1775 License #122647
Home Details
Home Type
- Single Family
Est. Annual Taxes
- $224
Year Built
- Built in 2025 | Under Construction
Lot Details
- 0.51 Acre Lot
- Lot Dimensions are 169x159x157x125
- Landscaped
- Front and Back Yard Sprinklers
- Wooded Lot
HOA Fees
- $92 Monthly HOA Fees
Parking
- 2 Car Attached Garage
- Parking Pad
- Garage Door Opener
Home Design
- Ranch Style House
- Brick Exterior Construction
- Slab Foundation
- Composition Roof
- HardiePlank Type
Interior Spaces
- 3,047 Sq Ft Home
- Wired For Data
- Gas Log Fireplace
- Insulated Windows
- Insulated Doors
- Entrance Foyer
- Great Room with Fireplace
- 2 Fireplaces
- Breakfast Room
- Dining Room
- Pull Down Stairs to Attic
- Washer and Electric Dryer Hookup
Kitchen
- Eat-In Kitchen
- Built-In Electric Oven
- Gas Range
- Built-In Microwave
- Dishwasher
- Kitchen Island
- Utility Sink
- Disposal
Flooring
- Carpet
- Ceramic Tile
- Luxury Vinyl Tile
Bedrooms and Bathrooms
- 4 Bedrooms
- Fireplace in Primary Bedroom
- Split Bedroom Floorplan
- Walk-In Closet
- Garden Bath
Home Security
- Security System Owned
- Fire and Smoke Detector
Accessible Home Design
- Accessible Full Bathroom
- Accessible Bedroom
- Accessible Common Area
- Accessible Kitchen
- Central Living Area
- Accessible Hallway
- Accessible Closets
- Accessible Washer and Dryer
- Accessibility Features
- Accessible Doors
- Accessible Entrance
Outdoor Features
- Covered Patio or Porch
Schools
- Aiken Elementary School
- Aiken Middle School
- Silver Bluff High School
Utilities
- Forced Air Heating and Cooling System
- Vented Exhaust Fan
- Heating System Uses Natural Gas
- Tankless Water Heater
- Gas Water Heater
- Septic Tank
- Cable TV Available
Listing and Financial Details
- Legal Lot and Block 11 / AA
- Assessor Parcel Number 1411211004
Community Details
Overview
- Built by Bill Beazley Homes
- Cedar Creek Subdivision
Amenities
- Clubhouse
Recreation
- Golf Course Community
- Tennis Courts
- Pickleball Courts
- Community Pool
- Park
- Trails
- Bike Trail
Map
Home Values in the Area
Average Home Value in this Area
Tax History
| Year | Tax Paid | Tax Assessment Tax Assessment Total Assessment is a certain percentage of the fair market value that is determined by local assessors to be the total taxable value of land and additions on the property. | Land | Improvement |
|---|---|---|---|---|
| 2023 | $224 | $720 | $720 | $0 |
| 2022 | $222 | $720 | $0 | $0 |
| 2021 | $194 | $600 | $0 | $0 |
| 2020 | $509 | $1,920 | $0 | $0 |
| 2019 | $509 | $1,920 | $0 | $0 |
| 2018 | $509 | $1,920 | $1,920 | $0 |
| 2017 | $485 | $0 | $0 | $0 |
| 2016 | $0 | $0 | $0 | $0 |
| 2015 | -- | $0 | $0 | $0 |
| 2014 | -- | $0 | $0 | $0 |
| 2013 | -- | $0 | $0 | $0 |
Property History
| Date | Event | Price | List to Sale | Price per Sq Ft |
|---|---|---|---|---|
| 05/30/2025 05/30/25 | For Sale | $624,900 | -- | $205 / Sq Ft |
Purchase History
| Date | Type | Sale Price | Title Company |
|---|---|---|---|
| Special Warranty Deed | $60,000 | None Listed On Document | |
| Deed | $60,000 | None Listed On Document | |
| Deed | $12,583 | None Available | |
| Interfamily Deed Transfer | -- | None Available |
Source: REALTORS® of Greater Augusta
MLS Number: 542533
APN: 141-12-11-004
- 537 Wentworth Cir
- 250 Walton Heath Way
- 2840 Club Dr
- 1065 Ferndown Ct
- 280 Davenport Ln
- 000 Maidstone Way
- 1009 Ferndown Ct
- 2031 Cardigan Dr
- 191 Devonshire Dr
- 2085 Cardigan Dr
- 821 Pembrook Ct
- 5400 Belle Mead Dr
- 440 Edengale Way
- 137 Golden Pond Ct
- 7180 Castlesteads Dr
- 2101 Cardigan Dr
- 2267 Cardigan Dr
- Kingston 20 EL Plan at Cedar Creek
- Ridgemont 16 EL Plan at Cedar Creek
- Castlegate 23 EL Plan at Cedar Creek
- 3025 Heartwood Pass
- 146 Cooley Rd
- 105 Smith Ave Unit B
- 241 Bainbridge Dr
- 2031 Catlet Ct
- 2047 Catlet Ct
- 2038 Catlet Ct
- 36 Converse Dr
- 840 Speckled Teal Path
- 3000 London Ct
- 136 Portofino Ln SW
- 109 Singletree Ln
- 205 Club Villa Dr W
- 126 Hemlock Dr
- 255 Society Hill Dr
- 219 Coach Light Way SW
- 176 Village Green Blvd
- 1900 Roses Run
- 667 Dandelion Row
- 262 Tahoe Dr
