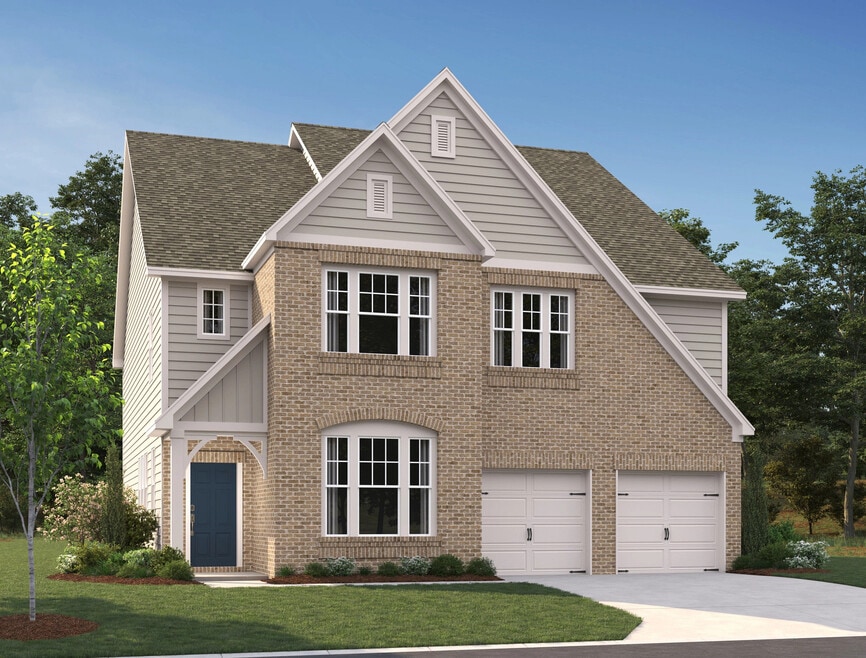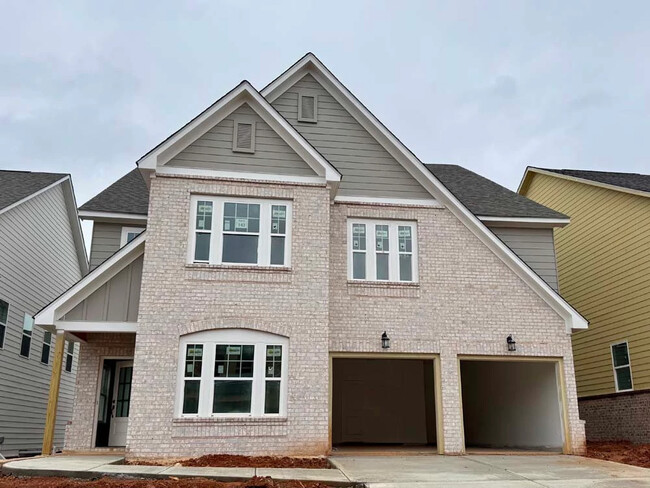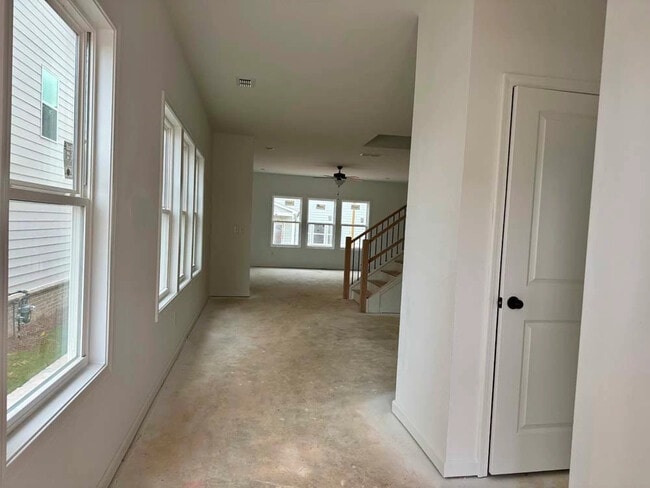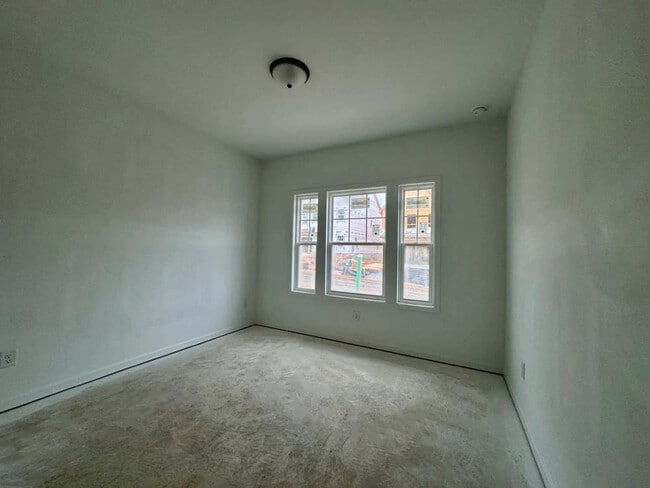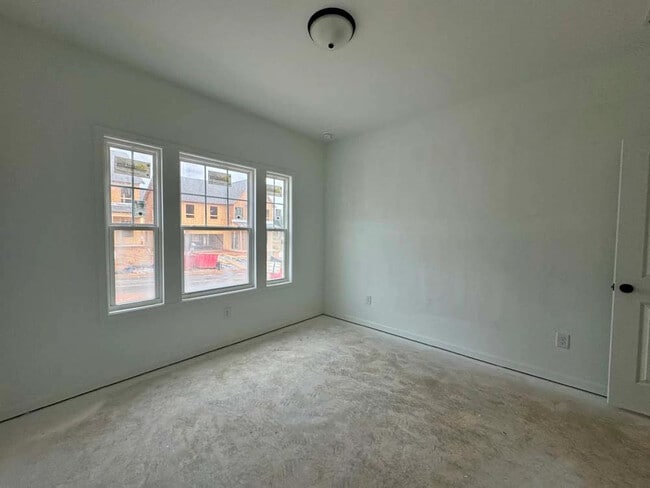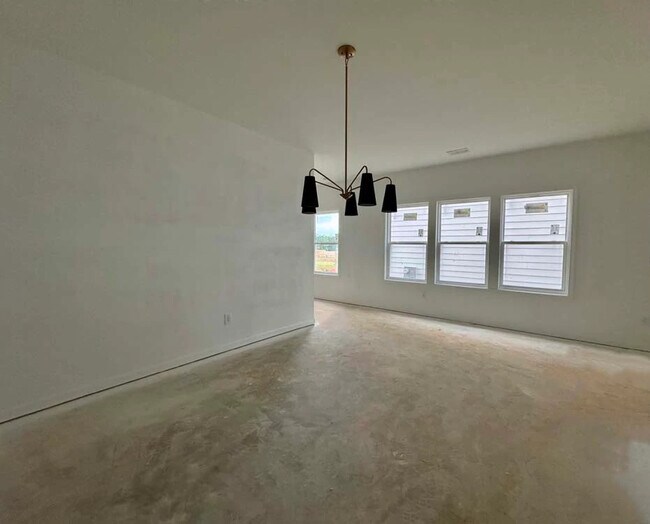
5520 Coalie Trace Flowery Branch, GA 30542
Eastlyn Crossing - Single FamilyHighlights
- Community Cabanas
- Clubhouse
- Loft
- New Construction
- Pond in Community
- Mud Room
About This Home
Homesite #143The Lancaster is a 3,348 sq. ft. 5 bedroom / 4 bath home with an incredible modern design & lots of space! Enjoy casually entertaining in the chef inspired kitchen that flows seamlessly to the spacious family room with a cozy fireplace or host a dinner party in the formal dining room. The mudroom area off the garage provides a great space you can personalize to keep everything organized for your daily trips to work & school & the covered patio is a great place to unwind & relax. Upstairs, the elegant primary bedroom features a spa-inspired bath with a separate tub & shower and a huge walk-in closet. 3 additional large bedrooms, 2 full baths, a loft area & laundry room can also be found on the upper level.Located in the heart of Flowery Branch near the scenic shores of Lake Lanier, Eastlyn Crossing offers a stunning collection of single-family homes and townhomes in a vibrant community. Enjoy the charm of historic downtown Flowery Branch, where you can stroll through unique boutiques, relax in cozy cafes, and browse the local farmer’s market. Spend your days exploring nearby attractions, from Alberta Banks Park’s tennis courts and playgrounds to the recreational opportunities at Lake Lanier Islands, including hiking trails, golf, waterslides, and lakeside dining. Closer to home, residents can relax by the cabanas at the pool or enjoy a friendly game on the pickleball courts. At Eastlyn Crossing, you’ll find the perfect balance of comfort, connection, and
Builder Incentives
Your new home should be as unique as you are. That’s why we’re putting the choice in your hands with up to $60,000 in Flex Cash** on select homes—so you can choose the offer that fits your lifestyle best. Pick the offer that fits you best and start
Sales Office
| Monday |
10:00 AM - 6:00 PM
|
| Tuesday |
10:00 AM - 6:00 PM
|
| Wednesday |
12:00 PM - 6:00 PM
|
| Thursday |
10:00 AM - 6:00 PM
|
| Friday |
10:00 AM - 6:00 PM
|
| Saturday |
10:00 AM - 6:00 PM
|
| Sunday |
12:00 PM - 6:00 PM
|
Home Details
Home Type
- Single Family
Parking
- 2 Car Garage
Home Design
- New Construction
Interior Spaces
- 2-Story Property
- Mud Room
- Family Room
- Loft
- Breakfast Area or Nook
Bedrooms and Bathrooms
- 5 Bedrooms
- Walk-In Closet
- 4 Full Bathrooms
Community Details
Overview
- Pond in Community
Amenities
- Clubhouse
- Amenity Center
Recreation
- Pickleball Courts
- Community Cabanas
- Community Pool
- Park
Map
Other Move In Ready Homes in Eastlyn Crossing - Single Family
About the Builder
- 5343 Hargrove Way
- Eastlyn Crossing - Single Family
- 5433 Hargrove Way
- 5536 Coalie Trace
- Eastlyn Crossing - Townhomes
- Magnolia Trace
- 5531 Radford Rd
- 5526 Leyland Dr
- 5522 Leyland Dr
- 5529 Leyland Dr
- 5525 Leyland Dr
- 5505 Broadleaf Trail
- 5381 Gray Birch Bend
- 5407 Maple Grove Ln
- Hemingway
- 5566 Spring St
- 5550 Spring St
- 5583 Spring St
- 5587 Spring St
- 5579 Spring St
