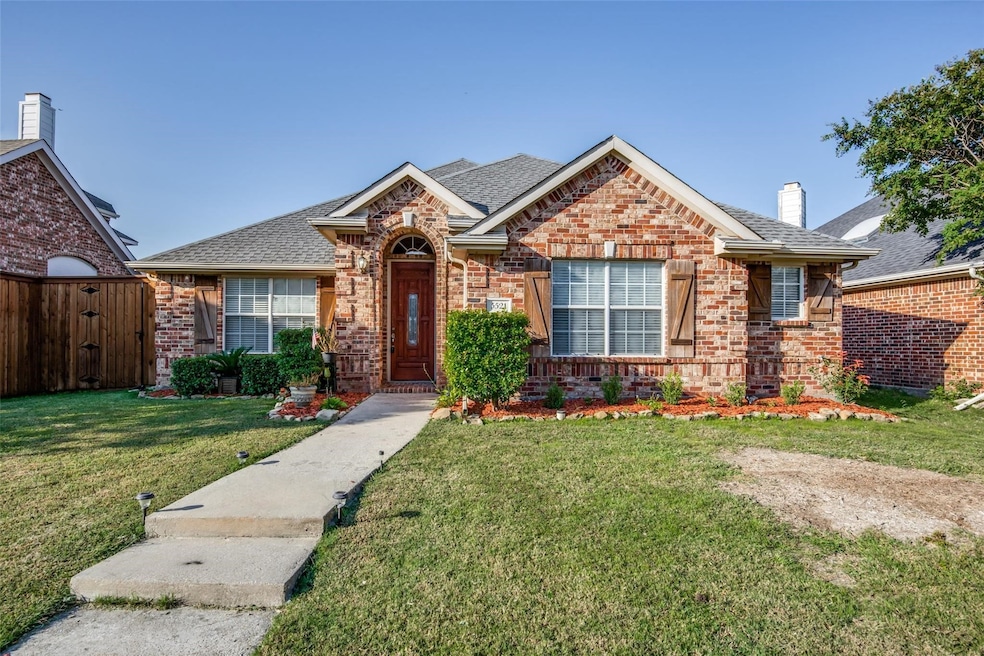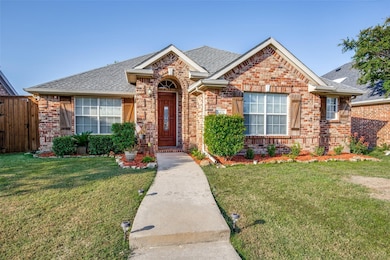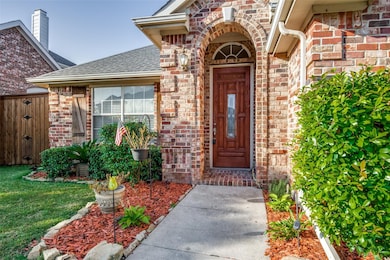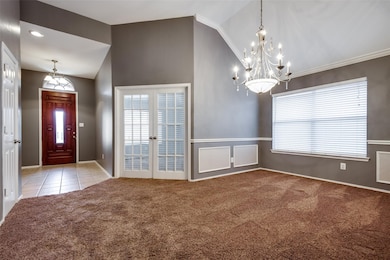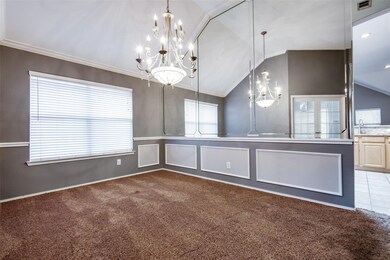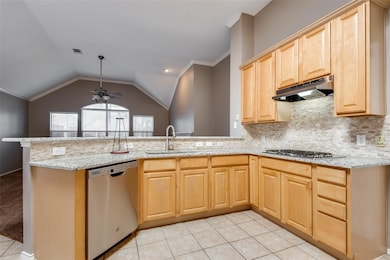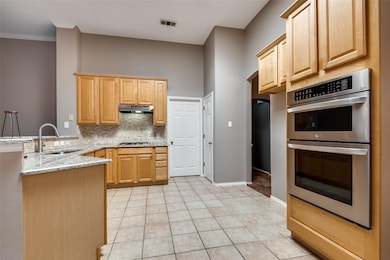5521 Sundance Dr the Colony, TX 75056
Highlights
- Traditional Architecture
- Covered Patio or Porch
- Soaking Tub
- Morningside Elementary School Rated A-
- 2 Car Attached Garage
- Crown Molding
About This Home
AVAILABLE FOR MOVE-IN MID JANUARY 2026 Well-maintained and ideally located, this charming home offers comfort, space, and convenience—just minutes from the Sam Rayburn Tollway and the popular Grandscape entertainment, dining, and shopping destination. Inside, you’ll find crown molding in the main living areas and a nicely appointed kitchen featuring granite countertops, stainless steel appliances, and convection ovens. The spacious primary suite includes a comfortable sitting area, a large walk-in closet, and an ensuite bath with a remodeled shower, updated lighting, new mirrors, and an oversized jetted soaking tub. A versatile bonus room provides the perfect option for a home office, playroom, or fourth bedroom to suit your needs. The upgraded SEER 18 HVAC system (installed in 2018) helps ensure efficient cooling and year-round comfort. This home delivers a great layout in a prime location in The Colony. Showings coming soon—available for move-in January 20th!
Home Details
Home Type
- Single Family
Est. Annual Taxes
- $6,632
Year Built
- Built in 2001
Lot Details
- 6,011 Sq Ft Lot
- Wood Fence
Parking
- 2 Car Attached Garage
- Rear-Facing Garage
- Single Garage Door
- Garage Door Opener
Home Design
- Traditional Architecture
- Brick Exterior Construction
Interior Spaces
- 2,049 Sq Ft Home
- 1-Story Property
- Crown Molding
- Gas Log Fireplace
Kitchen
- Convection Oven
- Electric Oven
- Gas Cooktop
- Microwave
- Dishwasher
- Disposal
Flooring
- Carpet
- Ceramic Tile
Bedrooms and Bathrooms
- 3 Bedrooms
- 2 Full Bathrooms
- Soaking Tub
Home Security
- Home Security System
- Fire and Smoke Detector
Outdoor Features
- Covered Patio or Porch
Schools
- Morningside Elementary School
- The Colony High School
Utilities
- Central Heating and Cooling System
- Heating System Uses Natural Gas
- High-Efficiency Water Heater
- Gas Water Heater
- Cable TV Available
Listing and Financial Details
- Residential Lease
- Property Available on 1/18/21
- Tenant pays for all utilities, electricity, gas, grounds care, insurance, security, water
- Legal Lot and Block 10 / E
- Assessor Parcel Number R230421
Community Details
Overview
- Association fees include maintenance structure
- Legends Texas HOA Inc Association
- Legend Trails Ph I Subdivision
Pet Policy
- Pet Size Limit
- Pet Deposit $500
- 1 Pet Allowed
- Dogs and Cats Allowed
- Breed Restrictions
Map
Source: North Texas Real Estate Information Systems (NTREIS)
MLS Number: 21117113
APN: R230421
- 6101 Apache Dr
- 5413 Redwater Ct
- 5452 Buckskin Dr
- 5404 Worley Dr
- 5622 Niagara Rd
- 6333 Hedgecoxe Rd
- 5236 Arbor Glen Rd
- 6329 Camey Place Way
- 6306 Day Spring Dr
- 5220 Arbor Glen Rd
- 5136 S Colony Blvd
- 5325 Strickland Ave
- 5508 Big River Dr
- 6321 Cedar Falls Dr
- 5052 S Colony Blvd
- 5036 Arbor Glen Rd
- 5041 Avery Ln
- 5036 Avery Ln
- 5812 Copper Canyon Dr
- 5856 Clearwater Dr
- 5516 Longhorn Dr
- 5405 Mohawk Ct
- 6229 Bear Run Rd
- 5537 Yellowstone Rd
- 5620 S Colony Blvd
- 6352 Rolling Hill Rd
- 6417 Creekdale Dr
- 4905 Avery Place
- 6437 Landmark Trail
- 5329 Strickland Ave
- 5629 Big River Dr
- 5313 Marsh Dr
- 4616 Blair Oaks Dr
- 5209 Young Dr
- 5024 Middleton Cir
- 5933 Snow Creek Dr
- 5048 Pemberton Ln Unit ID1056408P
- 4849 Alta Oaks Ct
- 5953 Snow Creek Dr
- 5212 Kisor Dr
