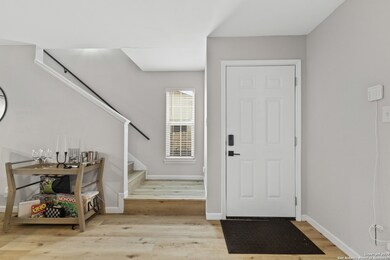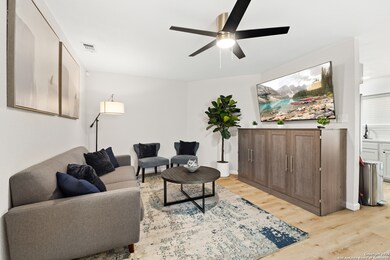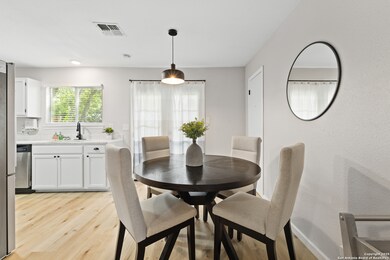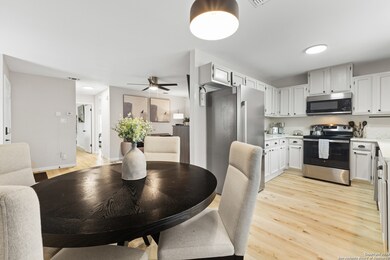5522 Allbrook Unit 5524 San Antonio, TX 78244
Woodlake NeighborhoodHighlights
- Mature Trees
- Converted Garage
- Central Heating and Cooling System
- Wood Flooring
- Eat-In Kitchen
- Ceiling Fan
About This Home
*** Move-in Special *** $300 off the first full month's rent *** Experience a breath of fresh air in this beautifully renovated 3-bedroom duplex. With everything brand new, this home is an opportunity you don't want to miss. The lovely kitchen is equipped with all stainless steel appliances, providing a modern and functional space for your culinary adventures. Enjoy a great-sized backyard perfect for outdoor activities, and a second-floor balcony offering a serene space to unwind. This property truly has everything you're looking for in a home.
Listing Agent
Elvira Gonzales
1st Choice Realty Group Listed on: 05/19/2025
Home Details
Home Type
- Single Family
Year Built
- Built in 1984
Lot Details
- Fenced
- Mature Trees
Parking
- Converted Garage
Home Design
- Brick Exterior Construction
- Slab Foundation
- Composition Roof
- Roof Vent Fans
Interior Spaces
- 1,193 Sq Ft Home
- 1-Story Property
- Ceiling Fan
- Window Treatments
- Wood Flooring
- Fire and Smoke Detector
Kitchen
- Eat-In Kitchen
- Stove
- Microwave
- Dishwasher
Bedrooms and Bathrooms
- 3 Bedrooms
- 2 Full Bathrooms
Laundry
- Dryer
- Washer
Schools
- Woodlake Elementary School
- Woodlake H Middle School
- Judson High School
Utilities
- Central Heating and Cooling System
Community Details
- Woodlake Subdivision
Listing and Financial Details
- Rent includes noinc
- Seller Concessions Offered
Map
Source: San Antonio Board of REALTORS®
MLS Number: 1868009
- 5606 Allbrook Unit 8
- 7014 Elmbank
- 5618 Crater Lake Dr Unit 1
- 7014 Donovan Way
- 7026 Lakeview Dr
- 5519 Park Lake
- 5723 Golf Heights
- 6012 Jax Way
- 6950 Lakeview Dr
- 6917 Deep Lake Dr
- 6015 Jax Way
- 7119 Still Hollow Dr
- 6100 Woodlake Pkwy Unit 706
- 6100 Woodlake Pkwy Unit 502
- 6100 Woodlake Pkwy Unit 605
- 6914 Trail Lake
- 5811 Eagle Lake Dr
- 6878 Lakeview Dr
- 5016 Crestwood Hill Dr
- 6803 Indian Lake Dr
- 5526 Allbrook Unit 28
- 7020 Elmbank
- 7018 Elmbank
- 7006 Silver Canyon
- 5609 Lochmoor Unit 1
- 7030 Lakeview Dr Unit 102
- 5710 Golf Heights Unit 2
- 5525 Lochmoor Unit 1
- 5714 Golf Heights Unit 2
- 6003 Shashi Place
- 7006 Lakeview Dr Unit 102
- 7006 Donovan Way Unit 101
- 7002 Lakeview Dr
- 6006 Jax Way Unit 101
- 5611 Golf Mist Unit 1
- 6938 Lakeview Dr Unit 101
- 7010 Micayla Cove Unit 104
- 7102 Micayla Cove Unit 103
- 7207 Golf Way Unit 1
- 7108 Micayla Cove Unit 104






