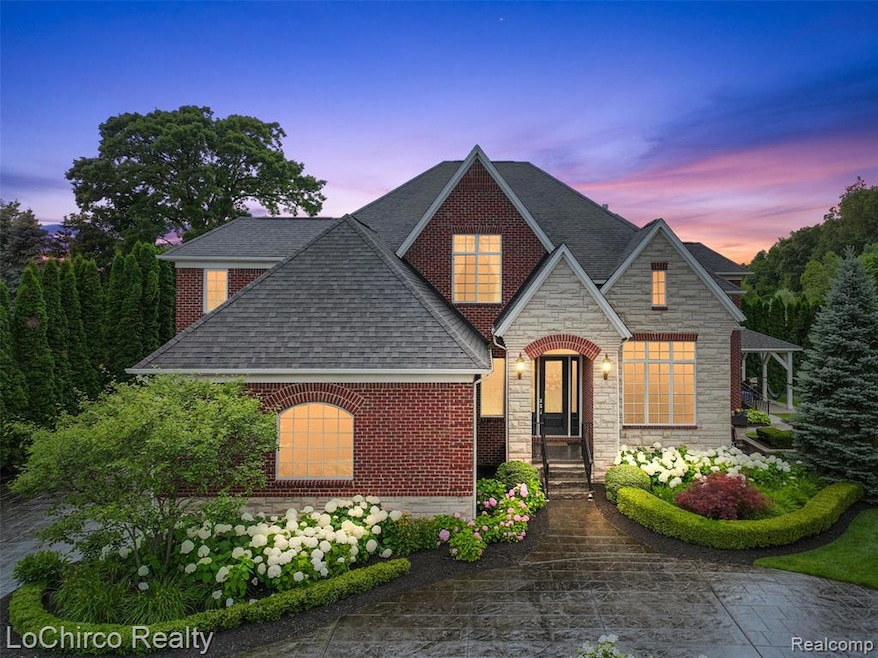55223 Meadow Ridge Ct Shelby Township, MI 48316
Estimated payment $5,654/month
Highlights
- Above Ground Pool
- 0.69 Acre Lot
- Ground Level Unit
- Malow Junior High School Rated A-
- Colonial Architecture
- Terrace
About This Home
Welcome to 55223 Meadow Ridge Ct—where luxury living meets natural serenity. Nestled in sought-after Shelby Twp and just minutes from Downtown Rochester, this custom-built estate sits on a premium lot at the rear of the sub for maximum privacy and includes a spacious 3-car garage, offering the perfect blend of elegance, comfort, and entertainment. Step into the grand foyer and be greeted by marble flooring and an open-concept layout. The sun-filled library, formal dining room, and dramatic two-story great room—complete with floor-to-ceiling windows and a full bar with island—create the ultimate space for gathering. The gourmet kitchen is a chef’s dream, with high-end appliances, a generous nook, and an adjacent hearth room with a cozy two-way fireplace. Enjoy breathtaking views from every angle—whether sipping coffee in the lanai or relaxing poolside. Outside, your private backyard retreat includes a sparkling underground pool, a cabana with covered patio, ceiling fan, and shades for all-day comfort—perfect for summer nights and crisp fall afternoons. The home is loaded with premium builder-grade amenities: stamped concrete circular driveway, Sonos sound system throughout, solid wood doors, designer hardware, and like-new washer and dryer. Smart home features include a Ring thermostat and security system, both controllable via app, offering comfort and peace of mind while you’re away. A separate heating and A/C unit upstairs ensures ideal climate control on every level. The fully finished basement offers abundant natural light with oversized daylight windows and includes a second kitchen, entertainment area, full bath, and a custom-designed dance studio/playroom. And the best part? No HOA dues! Built with quality materials and thoughtful design, this home is the perfect setting for family life, stylish entertaining, and enjoying the best of Michigan living—all in one spectacular package.
Home Details
Home Type
- Single Family
Est. Annual Taxes
Year Built
- Built in 2012
Home Design
- Colonial Architecture
- Brick Exterior Construction
- Poured Concrete
- Stone Siding
Interior Spaces
- 3,700 Sq Ft Home
- 2-Story Property
- Fireplace
Bedrooms and Bathrooms
- 4 Bedrooms
Finished Basement
- Sump Pump
- Natural lighting in basement
Parking
- 3 Car Attached Garage
- Electric Vehicle Home Charger
Outdoor Features
- Above Ground Pool
- Covered Patio or Porch
- Terrace
Utilities
- Forced Air Zoned Heating System
- Heating System Uses Natural Gas
Additional Features
- 0.69 Acre Lot
- Ground Level Unit
Community Details
- No Home Owners Association
- Meadow Ridge Sub Subdivision
Listing and Financial Details
- Assessor Parcel Number 0706474001
Map
Home Values in the Area
Average Home Value in this Area
Tax History
| Year | Tax Paid | Tax Assessment Tax Assessment Total Assessment is a certain percentage of the fair market value that is determined by local assessors to be the total taxable value of land and additions on the property. | Land | Improvement |
|---|---|---|---|---|
| 2025 | $7,126 | $376,000 | $0 | $0 |
| 2024 | $4,057 | $344,300 | $0 | $0 |
| 2023 | $3,842 | $312,500 | $0 | $0 |
| 2022 | $6,425 | $291,200 | $0 | $0 |
| 2021 | $6,028 | $275,800 | $0 | $0 |
| 2020 | $3,537 | $292,900 | $0 | $0 |
| 2019 | $5,519 | $283,000 | $0 | $0 |
| 2018 | $5,452 | $237,400 | $0 | $0 |
| 2017 | $5,468 | $221,800 | $48,750 | $173,050 |
| 2016 | $5,316 | $221,800 | $0 | $0 |
| 2015 | $5,239 | $203,850 | $0 | $0 |
| 2013 | $2,941 | $173,350 | $0 | $0 |
Property History
| Date | Event | Price | Change | Sq Ft Price |
|---|---|---|---|---|
| 08/17/2025 08/17/25 | Pending | -- | -- | -- |
| 08/13/2025 08/13/25 | Price Changed | $949,900 | -20.2% | $257 / Sq Ft |
| 08/07/2025 08/07/25 | For Sale | $1,190,000 | 0.0% | $322 / Sq Ft |
| 08/07/2025 08/07/25 | Off Market | $1,190,000 | -- | -- |
| 07/25/2025 07/25/25 | For Sale | $1,190,000 | 0.0% | $322 / Sq Ft |
| 07/23/2025 07/23/25 | Price Changed | $1,190,000 | -- | $322 / Sq Ft |
Purchase History
| Date | Type | Sale Price | Title Company |
|---|---|---|---|
| Quit Claim Deed | -- | None Listed On Document | |
| Quit Claim Deed | -- | None Listed On Document | |
| Quit Claim Deed | -- | None Available | |
| Warranty Deed | $25,000 | Attorneys Title Agency Llc | |
| Quit Claim Deed | $312 | Attorneys Title Agency Llc | |
| Sheriffs Deed | $130,000 | None Available |
Mortgage History
| Date | Status | Loan Amount | Loan Type |
|---|---|---|---|
| Previous Owner | $394,000 | Credit Line Revolving |
Source: Realcomp
MLS Number: 20251020144
APN: 23-07-06-474-001
- 54782 Whitby Way
- 3991 Oakfield Ct
- 54464 Carrington Dr Unit Lot 111
- 2583 Barberry Dr
- 54438 Carrington Dr Unit Lot 110
- 4281 Summer Place Unit 68
- 2632 Hawthorne Dr S
- 4341 Summer Place Unit 62
- 2423 Buckthorn Dr
- 54166 Carrington Dr Unit Lot 88
- 54169 Carrington Dr Unit Lot 125
- 54630 Ashford Ct
- 54125 Carrington Dr Unit Lot 126
- 2231 Marissa Way Unit 83
- 54753 Shelby Rd Unit 67 / 4
- 56350 Willow Creek Blvd
- 4041 Twin Lakes Ct
- 54783 Shelby Rd Unit 81, Building 5B
- 2113 Marissa Way Unit 99
- 2231 Leewood Dr

