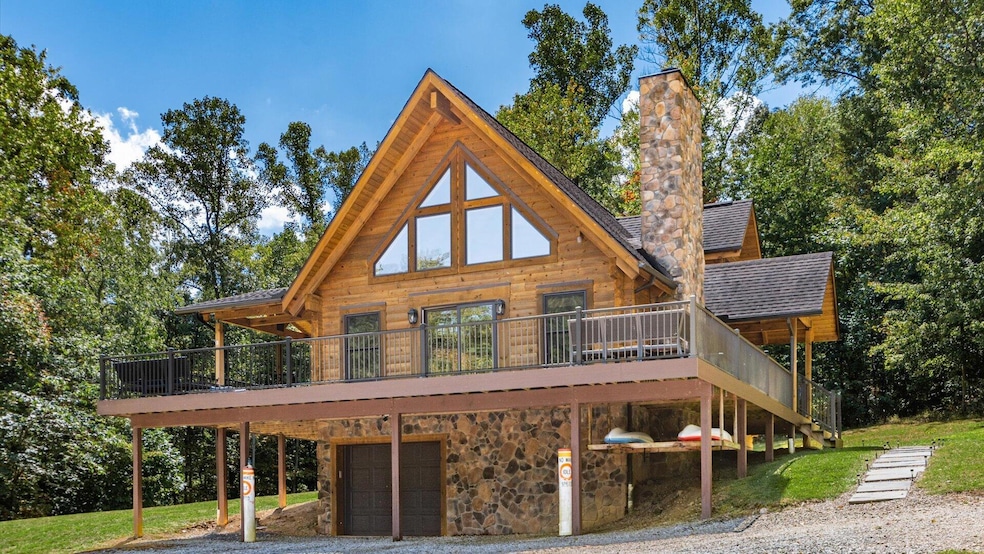
55227 Walnut Ln Senecaville, OH 43780
Estimated payment $2,708/month
Highlights
- Hot Property
- Docks
- Deck
- Water Views
- Craftsman Architecture
- Wooded Lot
About This Home
Nestled on 1.16 acres of serene natural beauty within the borders of Seneca Lake, this pristine log home is a true blend of craftsmanship, comfort, and lake lifestyle. Built with timber harvested directly from the property, this one-of-a-kind residence offers a rare combination of authenticity and modern convenience. Step onto the Weathertech wrap-around deck, perfect for morning coffee, evening sunsets, or entertaining under the stars. Inside, you'll find a warm, inviting atmosphere anchored by a wood-burning fireplace, ideal for cozy nights in. The heart of the home is a stunning Lamar-designed kitchen featuring Carrara marble countertops, high-end finishes, and plenty of space for gathering. Whether you're cooking for two or entertaining a crowd, this kitchen is built to impress. Enjoy lake privileges with access to a private dock, making it easy to boat, swim, or simply relax by the water. And with a whole house generator, you'll enjoy peace of mind no matter the season. Whether you're seeking a peaceful retreat, a year-round residence, or a unique vacation property, this log home delivers timeless character with modern luxury. Located on private land with no lease fees this property holds multiple possibilities.
Home Details
Home Type
- Single Family
Est. Annual Taxes
- $2,686
Year Built
- Built in 2017
Lot Details
- 1.16 Acre Lot
- Wooded Lot
HOA Fees
- $2 Monthly HOA Fees
Parking
- 1 Car Attached Garage
- Heated Garage
- Garage Door Opener
Home Design
- Craftsman Architecture
- Poured Concrete
- Log Siding
Interior Spaces
- 1,536 Sq Ft Home
- 1.5-Story Property
- Wood Burning Fireplace
- Wood Flooring
- Water Views
Kitchen
- Gas Range
- Dishwasher
Bedrooms and Bathrooms
- 3 Bedrooms
Basement
- Walk-Out Basement
- Basement Fills Entire Space Under The House
Outdoor Features
- Docks
- Deck
Utilities
- Central Air
- Heating System Uses Propane
- Gas Water Heater
- Private Sewer
Community Details
- Jim Ball Association
Listing and Financial Details
- Assessor Parcel Number 37-0029084.018
Map
Home Values in the Area
Average Home Value in this Area
Tax History
| Year | Tax Paid | Tax Assessment Tax Assessment Total Assessment is a certain percentage of the fair market value that is determined by local assessors to be the total taxable value of land and additions on the property. | Land | Improvement |
|---|---|---|---|---|
| 2024 | $2,684 | $86,730 | $24,060 | $62,670 |
| 2023 | $3,461 | $86,730 | $24,060 | $62,670 |
| 2022 | $2,452 | $75,630 | $20,980 | $54,650 |
| 2021 | $2,448 | $75,630 | $20,980 | $54,650 |
| 2020 | $2,439 | $75,630 | $20,980 | $54,650 |
| 2019 | $2,238 | $68,690 | $19,080 | $49,610 |
| 2018 | $2,086 | $63,730 | $19,080 | $44,650 |
| 2017 | $2,061 | $62,280 | $19,080 | $43,200 |
| 2016 | $1,711 | $41,590 | $17,500 | $24,090 |
| 2015 | $540 | $13,130 | $13,130 | $0 |
| 2014 | $546 | $13,130 | $13,130 | $0 |
| 2013 | $107 | $2,560 | $2,560 | $0 |
Property History
| Date | Event | Price | Change | Sq Ft Price |
|---|---|---|---|---|
| 09/05/2025 09/05/25 | For Sale | $459,000 | -- | $299 / Sq Ft |
Similar Homes in Senecaville, OH
Source: Columbus and Central Ohio Regional MLS
MLS Number: 225033710
APN: 37-00-29-084.018
- 0-3 Jim Ball Rd
- 0-2 Jim Ball Rd
- 0-1 Jim Ball Rd
- 54780 Opossum Run Rd Unit 17,259,260
- 54780 Opossum Run Rd Unit 2198/2199
- 54780 Opossum Run Rd Unit 2377/2370
- 22760 Roy Croy Rd
- 23458 Hideaway Dr
- 23516 Hideaway Dr
- 4 Cadillac Ln
- 4 Cadillac Dr
- 22990 Bates Rd
- 57737 Montour Rd
- 25912 Lashley - Sue Linn Acres
- 57894 Flamingo Rd
- 25819 Grant Moore Rd
- 25833 Lashley Rd
- 57833 Montour Rd
- 316 Saint Andrews Ln
- 58429 Lashley Rd
- 23120 Bates Rd Unit ID1290644P
- 23120 Bates Rd Unit ID1290642P
- 23120 Bates Rd Unit ID1290643P
- 23120 Bates Rd Unit ID1290641P
- 4951 Noble Dr NW
- 4945 Noble Dr NW
- 2270 Bishard Ave
- 641 Wheeling Ave Unit A
- 357 W South St
- 435 S Lincoln Ave Unit A-G
- 111 Mackey Dr
- 70791 Birmingham Rd N Unit 3
- 60 S Liberty St
- 9189 East Pike
- 46671 W Almar Ln
- 68115 Tinmar Dr Unit 3
- 545 E Mcconnel Ave Unit 1






