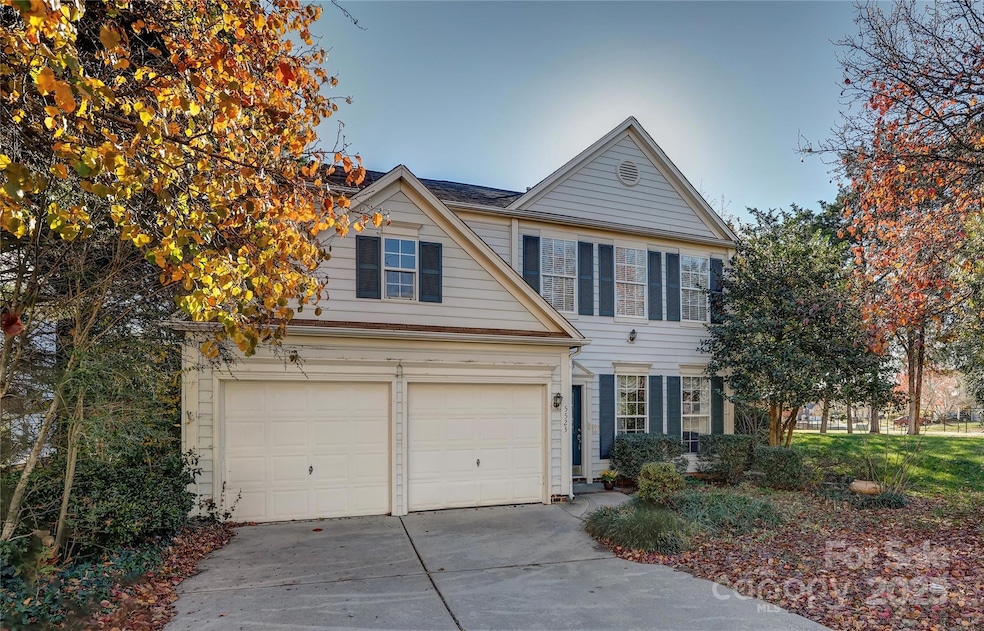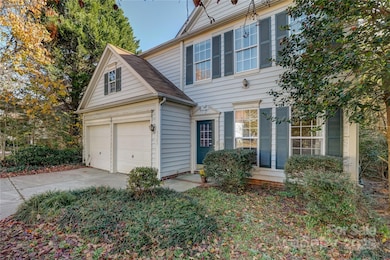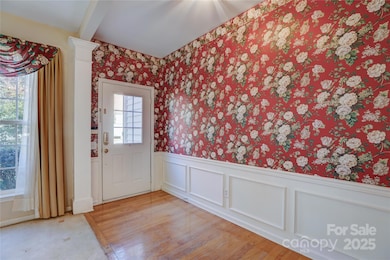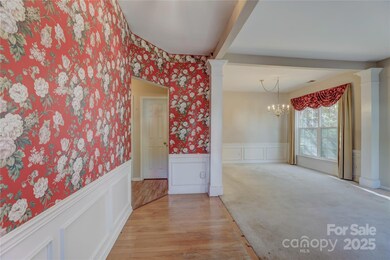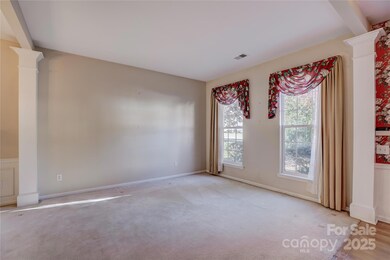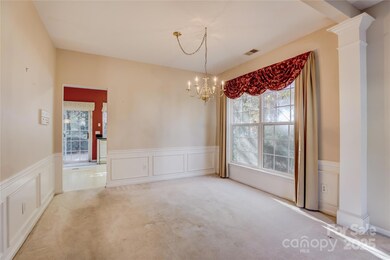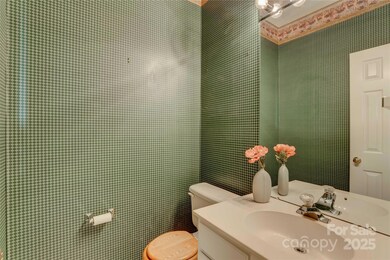5523 Bentgrass Run Dr Charlotte, NC 28269
Highland Creek NeighborhoodEstimated payment $2,370/month
Highlights
- Golf Course Community
- Fitness Center
- Traditional Architecture
- Community Cabanas
- Clubhouse
- Wood Flooring
About This Home
Discover an unparalleled lifestyle in one of Charlotte's most coveted communities! This 3-bedroom, 2.5-bathroom two-story home is perfectly positioned on a premium corner lot within the highly desired Highland Creek. This location is truly unbeatable, offering direct, walk-out access to the adjacent neighborhood park, complete with a fantastic playground and picnic area—making it an ideal setting for families and outdoor enthusiasts. Step inside and be greeted by a brilliant, open-concept floor plan. The heart of the home is the dramatic two-story living room, bathing the entire space in natural light overlooking the private back yard. The main level flows effortlessly, connecting the spacious yet cozy den and the dedicated dining room, allowing for versatile furniture arrangements and easy gathering. The kitchen is the perfect command center, featuring ample counter space, lots of storage, and a sunny eat-in breakfast area—ideal for morning coffee or quick meals. A convenient half bath and access to the garage complete the main floor layout. Retreat upstairs to find a beautifully arranged second floor. The generous Primary Bedroom Suite is a peaceful haven, offering plenty of space and privacy. Its luxurious en-suite bathroom boasts a relaxing garden tub, a separate glass-enclosed shower, and dual vanity sinks, complemented by a substantial walk-in closet providing excellent storage. The upstairs configuration is designed for maximum functionality, featuring a dedicated upstairs laundry room—say goodbye to carrying baskets up and down stairs! Two additional, well-sized bedrooms and a full secondary bath ensure comfort and privacy, or use as a home office or gym space. Highland Creek is recognized for its incredible, inclusive amenities package. Your HOA fee grants you access to a true resort lifestyle right outside your door, where you can enjoy multiple outdoor pools, Clubhouse for events and gatherings, and a state-of-the-art Fitness Center. Sports enthusiasts will love the dedicated courts for both Tennis and Pickleball, alongside numerous community playgrounds and green spaces. Additionally, residents have optional access to the beautiful and challenging Highland Creek Golf Club, adding another layer of prestige and recreation to the community. Families will appreciate the convenience of having the highly-rated Highland Creek Elementary School located within the community boundaries. Commuting and errands are a breeze with quick, easy access to major thoroughfares like I-77 and I-485. Everything you need is minutes away, from major retail centers and boutique shopping to a diverse array of popular restaurants and services. Currently priced to allow you the freedom to customize and make it truly your own, this home represents an incredible value and an exceptional lifestyle. Don't wait—come see the potential today!
Listing Agent
Howard Hanna Allen Tate Charlotte South Brokerage Email: tara.diggs@allentate.com License #300856 Listed on: 11/21/2025

Co-Listing Agent
Howard Hanna Allen Tate Charlotte South Brokerage Email: tara.diggs@allentate.com License #273592
Home Details
Home Type
- Single Family
Year Built
- Built in 1998
Lot Details
- 6,970 Sq Ft Lot
- Corner Lot
- Level Lot
- Property is zoned R-9PUD, R-9
HOA Fees
- $68 Monthly HOA Fees
Parking
- 2 Car Attached Garage
- Driveway
- 2 Open Parking Spaces
Home Design
- Traditional Architecture
- Slab Foundation
- Architectural Shingle Roof
- Vinyl Siding
Interior Spaces
- 2-Story Property
- Gas Fireplace
- Insulated Windows
- Living Room with Fireplace
- Pull Down Stairs to Attic
Kitchen
- Breakfast Area or Nook
- Electric Range
- Microwave
- Dishwasher
- Disposal
Flooring
- Wood
- Carpet
- Linoleum
- Laminate
- Tile
Bedrooms and Bathrooms
- 3 Bedrooms
- Walk-In Closet
- Soaking Tub
Laundry
- Laundry Room
- Laundry on upper level
- Washer and Electric Dryer Hookup
Outdoor Features
- Patio
Schools
- Highland Creek Elementary School
- Ridge Road Middle School
- Mallard Creek High School
Utilities
- Central Air
- Vented Exhaust Fan
- Underground Utilities
- Electric Water Heater
- Cable TV Available
Listing and Financial Details
- Assessor Parcel Number 029-754-43
Community Details
Overview
- Hawthorne Management Association, Phone Number (704) 377-0114
- Highland Creek Subdivision
- Mandatory home owners association
Amenities
- Picnic Area
- Clubhouse
Recreation
- Golf Course Community
- Tennis Courts
- Pickleball Courts
- Recreation Facilities
- Community Playground
- Fitness Center
- Community Cabanas
- Community Pool
- Trails
Map
Home Values in the Area
Average Home Value in this Area
Tax History
| Year | Tax Paid | Tax Assessment Tax Assessment Total Assessment is a certain percentage of the fair market value that is determined by local assessors to be the total taxable value of land and additions on the property. | Land | Improvement |
|---|---|---|---|---|
| 2025 | $2,948 | $369,100 | $75,000 | $294,100 |
| 2024 | $2,948 | $369,100 | $75,000 | $294,100 |
| 2023 | $2,696 | $369,100 | $75,000 | $294,100 |
| 2022 | $1,319 | $227,300 | $55,000 | $172,300 |
| 2021 | $2,308 | $227,300 | $55,000 | $172,300 |
| 2020 | $2,301 | $227,300 | $55,000 | $172,300 |
| 2019 | $2,285 | $227,300 | $55,000 | $172,300 |
| 2018 | $2,129 | $156,700 | $35,000 | $121,700 |
| 2017 | $2,091 | $156,700 | $35,000 | $121,700 |
| 2016 | $2,082 | $156,700 | $35,000 | $121,700 |
| 2015 | $2,070 | $156,700 | $35,000 | $121,700 |
| 2014 | $1,975 | $0 | $0 | $0 |
Property History
| Date | Event | Price | List to Sale | Price per Sq Ft |
|---|---|---|---|---|
| 01/12/2026 01/12/26 | Price Changed | $399,000 | -3.9% | $191 / Sq Ft |
| 11/21/2025 11/21/25 | For Sale | $415,000 | -- | $198 / Sq Ft |
Purchase History
| Date | Type | Sale Price | Title Company |
|---|---|---|---|
| Warranty Deed | $161,000 | -- | |
| Warranty Deed | $156,000 | -- |
Mortgage History
| Date | Status | Loan Amount | Loan Type |
|---|---|---|---|
| Previous Owner | $148,200 | No Value Available |
Source: Canopy MLS (Canopy Realtor® Association)
MLS Number: 4324679
APN: 029-754-43
- 5652 Cambridge Bay Dr
- 5361 Cambridge Bay Dr
- 9116 Meadowmont View Dr
- 5365 Cambridge Bay Dr
- 8854 Laurel Run Dr
- 8815 Laurel Run Dr
- 6421 Skyline Dr
- 5536 Tullamore Ln
- 14121 Rouda Ln
- 5715 Whitegate Ln
- 9042 Northfield Crossing Dr
- 6401 Morningsong Ln
- 6340 Wyndham Hill Dr
- 7119 Founders Club Ct Unit 35
- 4123 Beauvista Dr
- 6217 Oak Cove Ln
- 14035 Eastfield Rd
- 12005 Grove Crossing Dr Unit 22
- 8127 Grahamson Ln
- 8526 Wren Creek Dr
- 8909 Lyleton Ln
- 14023 Acorn Creek Ln
- 9220 Meadowmont View Dr
- 8969 Meadowmont View Dr
- 8849 Laurel Run Dr
- 8603 Cedardale Ridge Ct
- 9246 Highland Creek Pkwy
- 14104 Bernardy Ln
- 6445 Terrace View Ct Unit 41
- 8510 Heron Glen Dr
- 6402 Terrace View Ct
- 6010 Elm Cove Ln
- 9924 Rocky Ford Club Rd
- 13301 Eastfield Village Ln
- 8636 Beaver Creek Dr
- 6329 Highland Commons Dr
- 6223 Woodland Commons Dr
- 10743 Rivergate Dr NW
- 6418 Glenolden Dr
- 5045 Prosperity Ridge Rd
Ask me questions while you tour the home.
