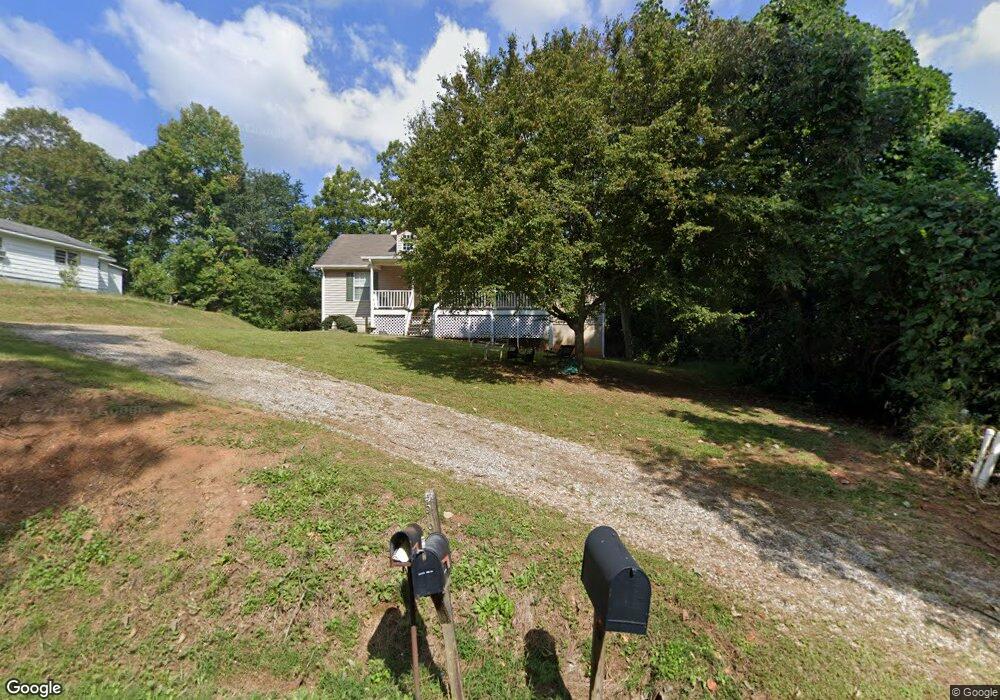5523 Green Cir Clermont, GA 30527
Estimated Value: $310,000 - $352,000
3
Beds
2
Baths
1,400
Sq Ft
$232/Sq Ft
Est. Value
About This Home
This home is located at 5523 Green Cir, Clermont, GA 30527 and is currently estimated at $325,452, approximately $232 per square foot. 5523 Green Cir is a home located in Hall County with nearby schools including Wauka Mountain Elementary School, North Hall Middle School, and North Hall High School.
Create a Home Valuation Report for This Property
The Home Valuation Report is an in-depth analysis detailing your home's value as well as a comparison with similar homes in the area
Home Values in the Area
Average Home Value in this Area
Tax History Compared to Growth
Tax History
| Year | Tax Paid | Tax Assessment Tax Assessment Total Assessment is a certain percentage of the fair market value that is determined by local assessors to be the total taxable value of land and additions on the property. | Land | Improvement |
|---|---|---|---|---|
| 2024 | $2,477 | $99,280 | $11,640 | $87,640 |
| 2023 | $1,969 | $94,560 | $11,640 | $82,920 |
| 2022 | $1,851 | $70,960 | $6,320 | $64,640 |
| 2021 | $1,694 | $63,720 | $6,320 | $57,400 |
| 2020 | $1,657 | $60,600 | $6,320 | $54,280 |
| 2019 | $1,550 | $56,160 | $6,320 | $49,840 |
| 2018 | $1,391 | $48,760 | $6,320 | $42,440 |
| 2017 | $1,232 | $43,560 | $6,320 | $37,240 |
| 2016 | $1,196 | $43,253 | $6,120 | $37,133 |
| 2015 | $1,205 | $43,253 | $6,120 | $37,133 |
| 2014 | $1,205 | $43,253 | $6,120 | $37,133 |
Source: Public Records
Map
Nearby Homes
- 5722 Crystal
- 5519 Cleveland Hwy
- 5231 Dahlonega Hwy
- 2856 Woodbriar Dr
- 5814 Gailey Dr
- 5746 Avalon Commons Way
- 2904 Westwood Trail
- 5821 Abbey View Ct
- 6223 Hulsey Rd
- 5812 Claybrook Ct
- 5851 Canterbury Way
- 6310 Green Mountain Ln
- 5515 Riverwalk Ct
- 6708 Clermont Hwy
- 5367 Clarks Bridge Rd
- 5375 Clarks Bridge Rd
- 5515 Green Cir
- 5532 Ransom Free Rd
- 5504 Ransom Free Rd
- 5529 Green Cir
- 5526 Green Cir
- 5530 Ransom Free Rd
- 5438 Green Cir
- 5562 Ransom Free Rd
- 5527 Ransom Free Rd
- 5555 Green Cir
- 5403 Cleveland Hwy
- 5567 Green Cir
- 5543 Ransom Free Rd
- 5551 Ransom Free Rd
- 5586 Ransom Free Rd
- 5394 Green Cir
- 5505 Cleveland Hwy
- 5580 Ransom Free Rd
- 5844 Sweetbottom Ln
- 5378 Cleveland Hwy
